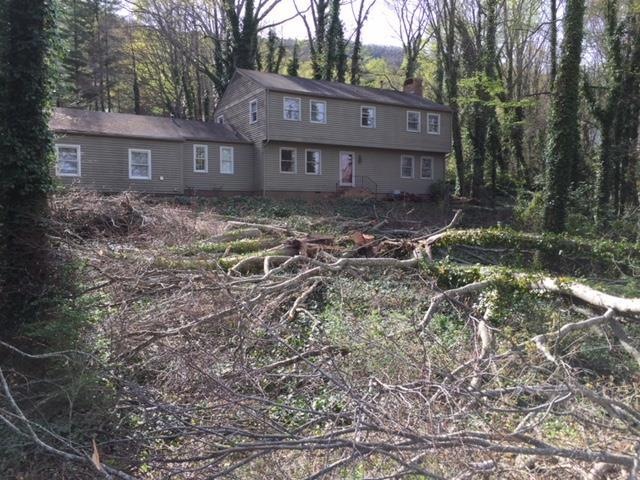
1103 Rocky Ln Dalton, GA 30720
Estimated Value: $408,712 - $525,000
Highlights
- Wooded Lot
- Williamsburg Architecture
- Walk-In Pantry
- Wood Flooring
- Breakfast Area or Nook
- Formal Dining Room
About This Home
As of April 2019Great location, convenient to I-75, medical facilities, and shopping. Large home-large master bedroom. Wooded lot.
Last Listed By
Octavio Perez
Elite Real Estate Partners Listed on: 04/23/2018
Home Details
Home Type
- Single Family
Est. Annual Taxes
- $2,913
Year Built
- Built in 1973
Lot Details
- 0.74 Acre Lot
- Lot Dimensions are 190 x 180
- Level Lot
- Wooded Lot
Parking
- 1 Car Detached Garage
- Open Parking
Home Design
- Williamsburg Architecture
- Composition Roof
- Wood Siding
Interior Spaces
- 2-Story Property
- Smooth Ceilings
- Wood Frame Window
- Living Room with Fireplace
- Formal Dining Room
- Crawl Space
- Laundry Room
Kitchen
- Breakfast Area or Nook
- Walk-In Pantry
- Convection Oven
- Built-In Electric Range
Flooring
- Wood
- Carpet
- Tile
Bedrooms and Bathrooms
- 4 Bedrooms
- Primary bedroom located on second floor
- Split Bedroom Floorplan
- 3 Bathrooms
- Bathtub with Shower
Outdoor Features
- Patio
Schools
- Westw/Brook/Cpw Elementary School
- Dalton Jr. High Middle School
- Dalton High School
Utilities
- Central Heating and Cooling System
- Heating System Uses Natural Gas
- Gas Water Heater
Community Details
- Rocky Face Est Subdivision
Listing and Financial Details
- Assessor Parcel Number 1218501012
Ownership History
Purchase Details
Home Financials for this Owner
Home Financials are based on the most recent Mortgage that was taken out on this home.Purchase Details
Purchase Details
Similar Homes in the area
Home Values in the Area
Average Home Value in this Area
Purchase History
| Date | Buyer | Sale Price | Title Company |
|---|---|---|---|
| Welch April | $152,000 | -- | |
| Schwarz Richard H | $25,000 | -- | |
| Hall Paula S | -- | -- |
Mortgage History
| Date | Status | Borrower | Loan Amount |
|---|---|---|---|
| Open | Welch April | $149,246 |
Property History
| Date | Event | Price | Change | Sq Ft Price |
|---|---|---|---|---|
| 04/12/2019 04/12/19 | Sold | $152,000 | -17.8% | -- |
| 03/14/2019 03/14/19 | Pending | -- | -- | -- |
| 04/23/2018 04/23/18 | For Sale | $185,000 | -- | -- |
Tax History Compared to Growth
Tax History
| Year | Tax Paid | Tax Assessment Tax Assessment Total Assessment is a certain percentage of the fair market value that is determined by local assessors to be the total taxable value of land and additions on the property. | Land | Improvement |
|---|---|---|---|---|
| 2024 | $3,605 | $137,666 | $17,000 | $120,666 |
| 2023 | $3,605 | $103,467 | $18,000 | $85,467 |
| 2022 | $2,972 | $93,682 | $16,170 | $77,512 |
| 2021 | $3,077 | $96,588 | $16,170 | $80,418 |
| 2020 | $1,902 | $96,588 | $16,170 | $80,418 |
| 2019 | $3,568 | $96,588 | $16,170 | $80,418 |
| 2018 | $3,032 | $88,837 | $16,170 | $72,667 |
| 2017 | $2,913 | $88,837 | $16,170 | $72,667 |
| 2016 | $2,636 | $80,789 | $11,550 | $69,239 |
| 2014 | $2,195 | $73,444 | $10,500 | $62,944 |
| 2013 | -- | $73,444 | $10,500 | $62,944 |
Agents Affiliated with this Home
-
O
Seller's Agent in 2019
Octavio Perez
Elite Real Estate Partners
-
Marc Lundberg
M
Buyer's Agent in 2019
Marc Lundberg
Century 21 Prestige
(423) 326-8971
30 Total Sales
Map
Source: Carpet Capital Association of REALTORS®
MLS Number: 112087
APN: 12-185-01-012
- 2204 Old Ivy Way
- 2204 Old Ivy Way Unit 3
- 1230 Covie Dr
- 1315 Walston St
- 1202 Covie Dr
- 00 Shugart Rd
- 0 Battleline Dr Unit 120625
- 108/109 Battleline Dr
- 116 Battleline Dr
- 1521 Ashton Woods Way Unit 11
- 1521 Ashton Woods Way
- 137 Lisa Ln
- 111 Roslyn Ct
- 1006 Willowdale Rd NW Unit 2
- Tract 2 Willowdale Rd Unit TRACT 2
- 1951 Oxford Ct Unit 10
- 302 Davidson Dr
- 1935 Meadowbrook Cir Unit C
- Lot 4 Haig Mill Lake Rd
- 1900 Meadowbrook Cir NW
- 1103 Rocky Ln
- 1101 Rocky Ln
- 2230 Rocky Face Cir
- 2207 Druid Ln
- 1201 Rocky Ln
- 2206 Mathis Ln
- 2206 Druid Ln
- 2226 Rocky Face Cir
- 2232 Rocky Face Cir
- 1005 Rocky Ln
- 2205 Druid Ln
- 1203 Rocky Ln
- 2204 Mathis Ln
- 2238 Rocky Face Cir
- 2204 Druid Ln
- 2207 Mathis Ln
- 2224 Rocky Face Cir
- 2242 Rocky Face Cir
- 2231 Rocky Face Cir
- 2227 Rocky Face Cir
