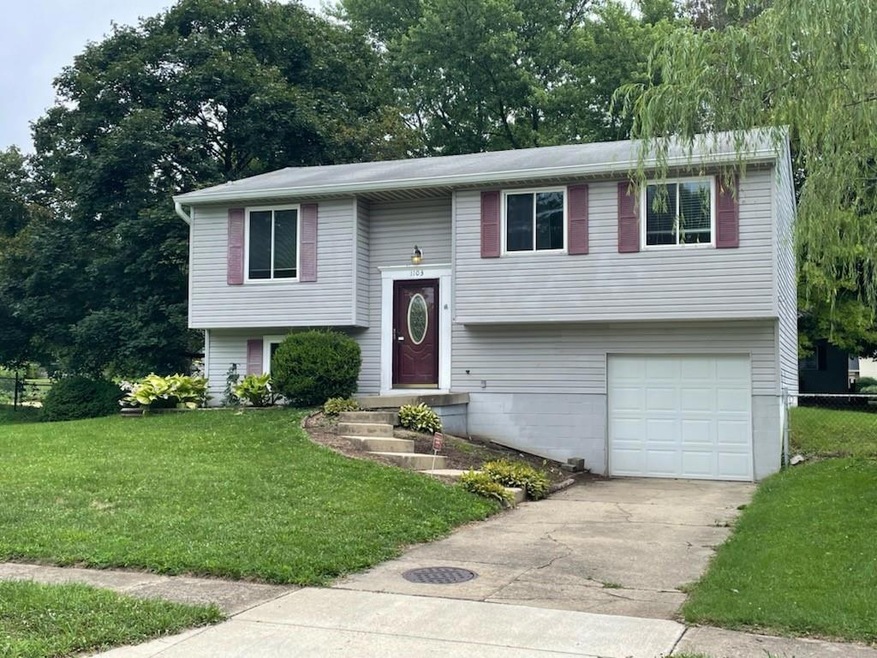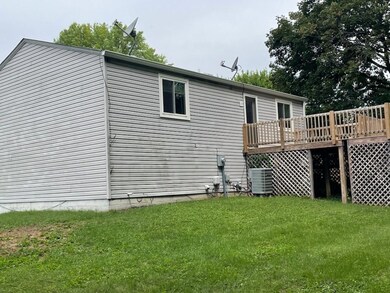
1103 Rosengarten Dr Greenwood, IN 46142
Highlights
- 1 Car Attached Garage
- Shed
- Combination Kitchen and Dining Room
- North Grove Elementary School Rated A
- Forced Air Heating and Cooling System
- Carpet
About This Home
As of August 2024This is a 4 bedroom, 2 full bathroom raised ranch home located in the Center Grove School Corporation. The home provides great space and is ready for buyers looking to renovate and make it their own.
Last Agent to Sell the Property
Nathan Baurley
F.C. Tucker Company Listed on: 07/24/2022

Co-Listed By
Dawn Whalen
F.C. Tucker Company
Last Buyer's Agent
Phil Ludlow
Carpenter, REALTORS®

Home Details
Home Type
- Single Family
Est. Annual Taxes
- $890
Year Built
- Built in 1978
Lot Details
- 10,454 Sq Ft Lot
- Back Yard Fenced
Parking
- 1 Car Attached Garage
- Driveway
Home Design
- Slab Foundation
- Vinyl Siding
Interior Spaces
- Multi-Level Property
- Vinyl Clad Windows
- Combination Kitchen and Dining Room
- Fire and Smoke Detector
Kitchen
- Electric Oven
- Microwave
- Dishwasher
- Disposal
Flooring
- Carpet
- Laminate
Bedrooms and Bathrooms
- 4 Bedrooms
Additional Features
- Shed
- Forced Air Heating and Cooling System
Community Details
- Rosengarten Subdivision
Listing and Financial Details
- Assessor Parcel Number 410325012059000040
Ownership History
Purchase Details
Home Financials for this Owner
Home Financials are based on the most recent Mortgage that was taken out on this home.Purchase Details
Home Financials for this Owner
Home Financials are based on the most recent Mortgage that was taken out on this home.Purchase Details
Similar Homes in Greenwood, IN
Home Values in the Area
Average Home Value in this Area
Purchase History
| Date | Type | Sale Price | Title Company |
|---|---|---|---|
| Deed | $242,000 | First American Title | |
| Warranty Deed | -- | Chicago Title | |
| Warranty Deed | -- | None Available |
Mortgage History
| Date | Status | Loan Amount | Loan Type |
|---|---|---|---|
| Open | $247,100 | VA | |
| Closed | $242,000 | VA | |
| Previous Owner | $84,800 | New Conventional | |
| Previous Owner | $15,900 | Stand Alone Second |
Property History
| Date | Event | Price | Change | Sq Ft Price |
|---|---|---|---|---|
| 06/19/2025 06/19/25 | For Sale | $250,000 | +3.3% | $168 / Sq Ft |
| 08/30/2024 08/30/24 | Sold | $242,000 | +0.9% | $135 / Sq Ft |
| 07/20/2024 07/20/24 | Pending | -- | -- | -- |
| 07/11/2024 07/11/24 | For Sale | $239,900 | +41.1% | $134 / Sq Ft |
| 08/08/2022 08/08/22 | Sold | $170,000 | 0.0% | $111 / Sq Ft |
| 07/25/2022 07/25/22 | Pending | -- | -- | -- |
| 07/25/2022 07/25/22 | For Sale | $170,000 | -- | $111 / Sq Ft |
Tax History Compared to Growth
Tax History
| Year | Tax Paid | Tax Assessment Tax Assessment Total Assessment is a certain percentage of the fair market value that is determined by local assessors to be the total taxable value of land and additions on the property. | Land | Improvement |
|---|---|---|---|---|
| 2024 | $1,499 | $160,400 | $29,700 | $130,700 |
| 2023 | $1,482 | $164,200 | $29,700 | $134,500 |
| 2022 | $1,363 | $150,900 | $29,700 | $121,200 |
| 2021 | $1,057 | $127,700 | $29,700 | $98,000 |
| 2020 | $890 | $116,300 | $27,100 | $89,200 |
| 2019 | $769 | $106,700 | $20,700 | $86,000 |
| 2018 | $729 | $111,600 | $20,700 | $90,900 |
| 2017 | $616 | $95,300 | $17,800 | $77,500 |
| 2016 | $1,743 | $87,100 | $17,800 | $69,300 |
| 2014 | $1,735 | $86,700 | $17,800 | $68,900 |
| 2013 | $1,735 | $93,300 | $17,800 | $75,500 |
Agents Affiliated with this Home
-
Laura Waters

Seller's Agent in 2025
Laura Waters
Highgarden Real Estate
(765) 418-0985
1 in this area
358 Total Sales
-
Leyton Wellbaum

Seller Co-Listing Agent in 2025
Leyton Wellbaum
Highgarden Real Estate
(317) 698-3575
1 in this area
214 Total Sales
-
Phil Ludlow

Seller's Agent in 2024
Phil Ludlow
Carpenter, REALTORS®
(317) 507-4622
2 in this area
99 Total Sales
-
R
Buyer's Agent in 2024
Ryan Davidson
Keller Williams Indy Metro S
-
N
Seller's Agent in 2022
Nathan Baurley
F.C. Tucker Company
-
D
Seller Co-Listing Agent in 2022
Dawn Whalen
F.C. Tucker Company
Map
Source: MIBOR Broker Listing Cooperative®
MLS Number: 21873232
APN: 41-03-25-012-059.000-040
- 1148 Easy St Unit A
- 1148 Easy St Unit B
- 1188 Easy St
- 838 J McCool Way
- 931 J McCool Way
- 606 E County Line Rd
- 1469 W County Line Rd
- 886 J McCool Way
- 8911 Hunters Creek Dr Unit 311
- 811 J McCool Way
- 8910 Hunters Creek Dr Unit 207
- 8955 Stonegate Rd Unit A
- 618 Shady Creek Dr
- 640 Shady Creek Ct
- 617 Echo Bend Blvd
- 8520 Bison Woods Ct
- 1064 Laurelwood Ln
- 750 Hillcrest Dr
- 1005 Buffalo Run Way
- 8809 S Meridian St

