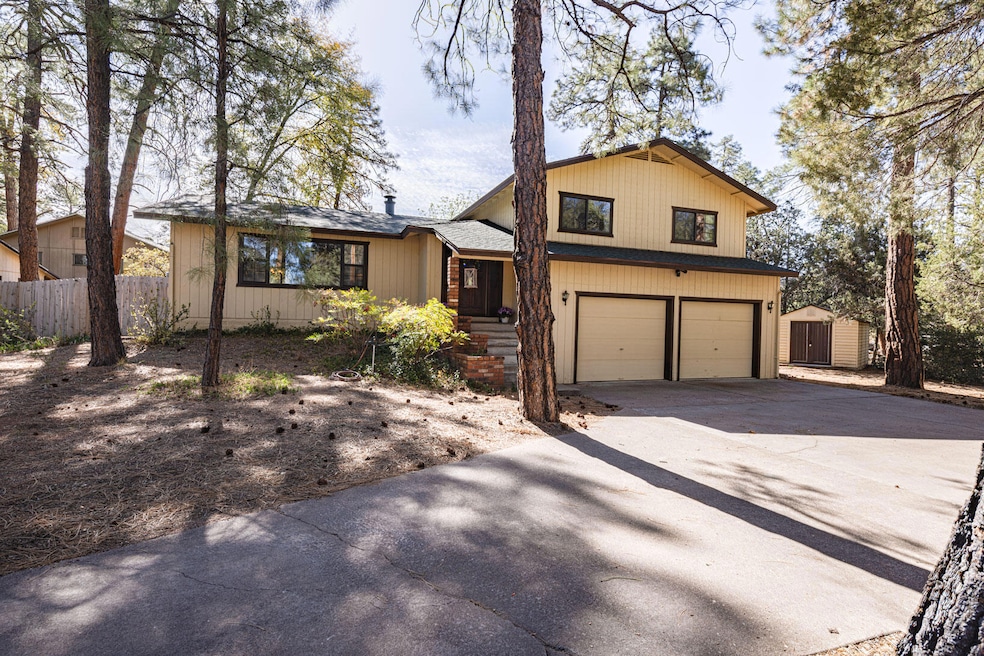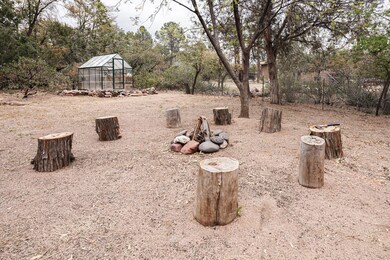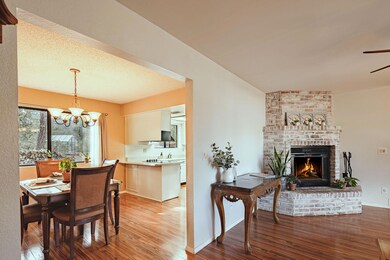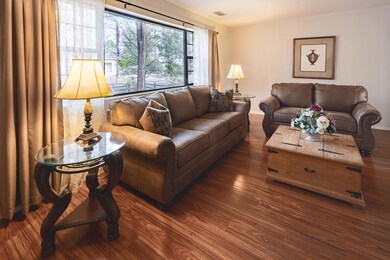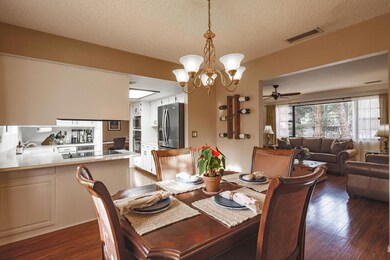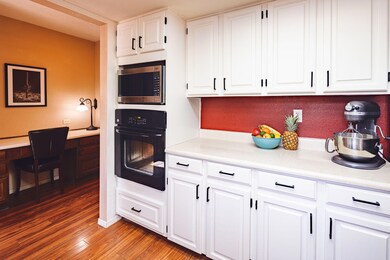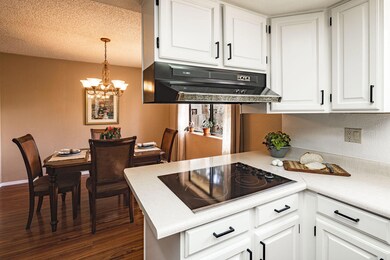
1103 S Pineview Cir Payson, AZ 85541
Highlights
- RV Access or Parking
- Ranch Style House
- Covered Patio or Porch
- Pine Trees
- No HOA
- Cul-De-Sac
About This Home
As of June 2025This 1960+/- square foot home in Payson offers four bedrooms, three bathrooms, and a two-car garage with no HOA! Situated on a spacious one-third acre cul-de-sac lot, the property features large Ponderosa Pine trees, a greenhouse, storage shed, and two water storage units. One tank holds one thousand gallons of rainwater with a filtration system that could be used for drinking water. The second tank holds three hundred and fifty gallons of rainwater. The chicken coop, aka; the chicken mansion, offers a run, an indoor egg collection system, and storage. The multi-level design of the home includes minimal stairs at any time, a covered back deck, a fenced yard, and ample space for recreational vehicles or toys.The main level comprises a living room with a picture window, wood fireplace, a kitchen, large pantry, desk, and a dining area. The kitchen is fitted with an electric range, oven, microwave, trash compactor, and dishwasher. The upper level contains the primary suite with a full bath and direct access to the deck, along with two additional bedrooms and a separate bathroom. The lower-level houses the fourth bedroom, a three-quarter bath, laundry facilities, and direct access to the two-car garage equipped with both 110 and 220-volt outlets. A new roof was installed in 2023. This property is highly recommended for viewing!
Last Agent to Sell the Property
ERA YOUNG REALTY-PAYSON License #SA560869000 Listed on: 04/22/2025
Last Buyer's Agent
Katie Canar
HomeSmart License #SA652639000

Home Details
Home Type
- Single Family
Est. Annual Taxes
- $2,303
Year Built
- Built in 1986
Lot Details
- 0.32 Acre Lot
- Cul-De-Sac
- South Facing Home
- Wood Fence
- Chain Link Fence
- Landscaped
- Pine Trees
Home Design
- Ranch Style House
- Wood Frame Construction
- Asphalt Shingled Roof
- Wood Siding
Interior Spaces
- 1,960 Sq Ft Home
- Ceiling Fan
- Skylights
- Double Pane Windows
- Living Room with Fireplace
- Combination Kitchen and Dining Room
- Fire and Smoke Detector
- Laundry in Utility Room
- Property Views
Kitchen
- Eat-In Kitchen
- Electric Range
- Microwave
- Dishwasher
- Disposal
Flooring
- Carpet
- Linoleum
- Laminate
Bedrooms and Bathrooms
- 4 Bedrooms
Parking
- 2 Car Garage
- Garage Door Opener
- RV Access or Parking
Outdoor Features
- Covered Patio or Porch
- Shed
Utilities
- Forced Air Heating and Cooling System
- Heat Pump System
- Electric Water Heater
Community Details
- No Home Owners Association
Listing and Financial Details
- Tax Lot 14
- Assessor Parcel Number 304-42-014
Ownership History
Purchase Details
Home Financials for this Owner
Home Financials are based on the most recent Mortgage that was taken out on this home.Purchase Details
Home Financials for this Owner
Home Financials are based on the most recent Mortgage that was taken out on this home.Similar Homes in Payson, AZ
Home Values in the Area
Average Home Value in this Area
Purchase History
| Date | Type | Sale Price | Title Company |
|---|---|---|---|
| Warranty Deed | $450,000 | Pioneer Title | |
| Warranty Deed | $217,000 | Pioneer Title Agency |
Mortgage History
| Date | Status | Loan Amount | Loan Type |
|---|---|---|---|
| Open | $95,000 | New Conventional | |
| Previous Owner | $228,000 | New Conventional | |
| Previous Owner | $209,000 | Seller Take Back |
Property History
| Date | Event | Price | Change | Sq Ft Price |
|---|---|---|---|---|
| 06/18/2025 06/18/25 | Sold | $450,000 | 0.0% | $230 / Sq Ft |
| 05/04/2025 05/04/25 | Price Changed | $450,000 | -1.9% | $230 / Sq Ft |
| 04/22/2025 04/22/25 | For Sale | $458,500 | -- | $234 / Sq Ft |
Tax History Compared to Growth
Tax History
| Year | Tax Paid | Tax Assessment Tax Assessment Total Assessment is a certain percentage of the fair market value that is determined by local assessors to be the total taxable value of land and additions on the property. | Land | Improvement |
|---|---|---|---|---|
| 2025 | $2,156 | -- | -- | -- |
| 2024 | $2,156 | $34,905 | $4,684 | $30,221 |
| 2023 | $2,156 | $29,416 | $3,772 | $25,644 |
| 2022 | $2,084 | $19,822 | $3,772 | $16,050 |
| 2021 | $1,960 | $19,822 | $3,772 | $16,050 |
| 2020 | $1,875 | $0 | $0 | $0 |
| 2019 | $1,816 | $0 | $0 | $0 |
| 2018 | $1,699 | $0 | $0 | $0 |
| 2017 | $1,581 | $0 | $0 | $0 |
| 2016 | $1,535 | $0 | $0 | $0 |
| 2015 | $1,647 | $0 | $0 | $0 |
Agents Affiliated with this Home
-

Seller's Agent in 2025
Marty Carpenter
ERA YOUNG REALTY-PAYSON
(928) 978-8653
132 Total Sales
-
K
Buyer's Agent in 2025
Katie Canar
HomeSmart
Map
Source: Central Arizona Association of REALTORS®
MLS Number: 92088
APN: 304-42-014
- 1101 E Frontier St
- 811 S Ridgeway St
- 906 E Frontier St
- 1200 E Frontier St
- 912 E Lone Pine Cir
- 700 S Mud Springs Rd
- 1102 E Phoenix St
- 1008 E Phoenix St
- 1202 E Phoenix St
- 1201 E Phoenix St Unit 13
- 806 E Lone Pine Cir
- 61 S Palomino Cir
- 800 E Frontier St
- 906 E Wade Cir
- 1040 S Palomino Cir
- 1404 E Phoenix St Unit 6
- 1404 E Phoenix St
- 604 E Amarillo Cir
- 608 E Wade Ln
- 705 E Miller Rd Unit 42
