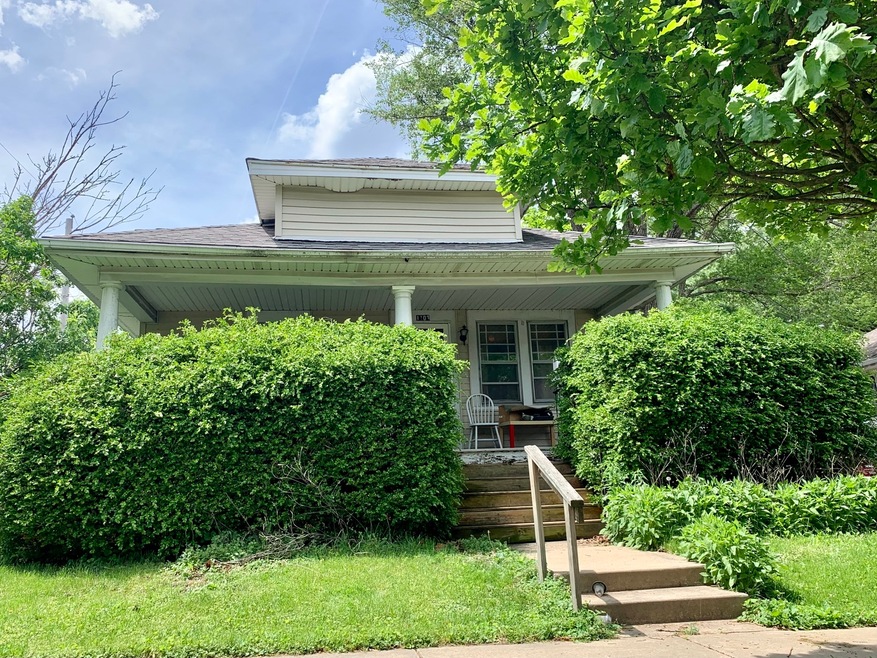
1103 S Prairie St Champaign, IL 61820
Clark NeighborhoodEstimated Value: $130,000 - $140,000
Highlights
- Ranch Style House
- Wood Flooring
- Fenced Yard
- Central High School Rated A
- Formal Dining Room
- 1 Car Detached Garage
About This Home
As of July 2021Calling all investors! This property includes 2 beds, 1 bath, and a 1 car garage with a shared driveway. Hardwood floors throughout with unfinished basement. Currently renting for $775 per month. Tenant pays utilities with exception of the sanitary district charges. Landlord pays taxes. Roof was replaced in 2004, and furnace was new in 2006.
Home Details
Home Type
- Single Family
Est. Annual Taxes
- $2,521
Year Built
- Built in 1924
Lot Details
- 4,356 Sq Ft Lot
- Lot Dimensions are 62 x 64
- Fenced Yard
- Paved or Partially Paved Lot
Parking
- 1 Car Detached Garage
- Gravel Driveway
- Off-Street Parking
- Parking Included in Price
Home Design
- Ranch Style House
- Asphalt Roof
- Vinyl Siding
Interior Spaces
- 742 Sq Ft Home
- Formal Dining Room
- Wood Flooring
- Unfinished Basement
- Basement Fills Entire Space Under The House
- Dishwasher
- Laundry in unit
Bedrooms and Bathrooms
- 2 Bedrooms
- 2 Potential Bedrooms
- Bathroom on Main Level
- 1 Full Bathroom
Outdoor Features
- Patio
- Porch
Schools
- Unit 4 Of Choice Elementary School
- Champaign/Middle Call Unit 4 351
- Central High School
Utilities
- One Cooling System Mounted To A Wall/Window
- Forced Air Heating System
- Heating System Uses Natural Gas
- 100 Amp Service
Community Details
- Avondale Place Subdivision
Ownership History
Purchase Details
Home Financials for this Owner
Home Financials are based on the most recent Mortgage that was taken out on this home.Purchase Details
Similar Homes in Champaign, IL
Home Values in the Area
Average Home Value in this Area
Purchase History
| Date | Buyer | Sale Price | Title Company |
|---|---|---|---|
| Ruby Michael Joseph | $110,000 | Attorney | |
| Gerdes Marilyn | $72,000 | -- |
Mortgage History
| Date | Status | Borrower | Loan Amount |
|---|---|---|---|
| Open | Ruby Michael Joseph | $106,760 |
Property History
| Date | Event | Price | Change | Sq Ft Price |
|---|---|---|---|---|
| 07/09/2021 07/09/21 | Sold | $110,000 | +10.0% | $148 / Sq Ft |
| 05/28/2021 05/28/21 | Pending | -- | -- | -- |
| 05/20/2021 05/20/21 | For Sale | $100,000 | -- | $135 / Sq Ft |
Tax History Compared to Growth
Tax History
| Year | Tax Paid | Tax Assessment Tax Assessment Total Assessment is a certain percentage of the fair market value that is determined by local assessors to be the total taxable value of land and additions on the property. | Land | Improvement |
|---|---|---|---|---|
| 2024 | $2,310 | $34,720 | $10,300 | $24,420 |
| 2023 | $2,310 | $31,620 | $9,380 | $22,240 |
| 2022 | $2,131 | $29,170 | $8,650 | $20,520 |
| 2021 | $2,618 | $28,600 | $8,480 | $20,120 |
| 2020 | $2,521 | $27,500 | $8,150 | $19,350 |
| 2019 | $2,440 | $26,930 | $7,980 | $18,950 |
| 2018 | $2,385 | $26,500 | $7,850 | $18,650 |
| 2017 | $2,302 | $25,480 | $7,550 | $17,930 |
| 2016 | $2,064 | $24,950 | $7,390 | $17,560 |
| 2015 | $2,080 | $24,510 | $7,260 | $17,250 |
| 2014 | $2,062 | $24,510 | $7,260 | $17,250 |
| 2013 | $2,043 | $24,510 | $7,260 | $17,250 |
Agents Affiliated with this Home
-
Barbara Gallivan

Seller's Agent in 2021
Barbara Gallivan
KELLER WILLIAMS-TREC
(217) 202-5999
17 in this area
556 Total Sales
-
Ronald Ruby

Buyer's Agent in 2021
Ronald Ruby
Weichert,Realtors-FirstChicago
(312) 467-0055
1 in this area
5 Total Sales
Map
Source: Midwest Real Estate Data (MRED)
MLS Number: 11095448
APN: 43-20-13-334-021
- 314 W Stanage Ave
- 311 W Charles St
- 313 W Charles St
- 511 W Charles St
- 602 Hessel Blvd
- 608 Hessel Blvd
- 615 Haines Blvd
- 212 W John St
- 706 Fairway Dr
- 805 W Charles St
- 506 W Green St
- 508 W Green St
- 811 Hamilton Dr
- 21 Greencroft Dr
- 902 W William St
- 615 W Union St
- 1712 S Prospect Ave
- 707 W White St
- 77 Greencroft Dr
- 407 W University Ave Unit 404
- 1103 S Prairie St
- 1107 S Prairie St
- 1101 S Prairie St
- 403 W Ells Ave
- 404 Avondale Ave
- 313 W Ells Ave
- 406 Avondale Ave
- 314 Avondale Ave
- 1007 S Prairie St
- 407 W Ells Ave
- 311 W Ells Ave
- 408 Avondale Ave
- 312 Avondale Ave
- 404 W Ells Ave
- 410 Avondale Ave
- 309 W Ells Ave
- 1005 S Prairie St
- 1006 S Prairie St
- 406 W Ells Ave
- 310 Avondale Ave
