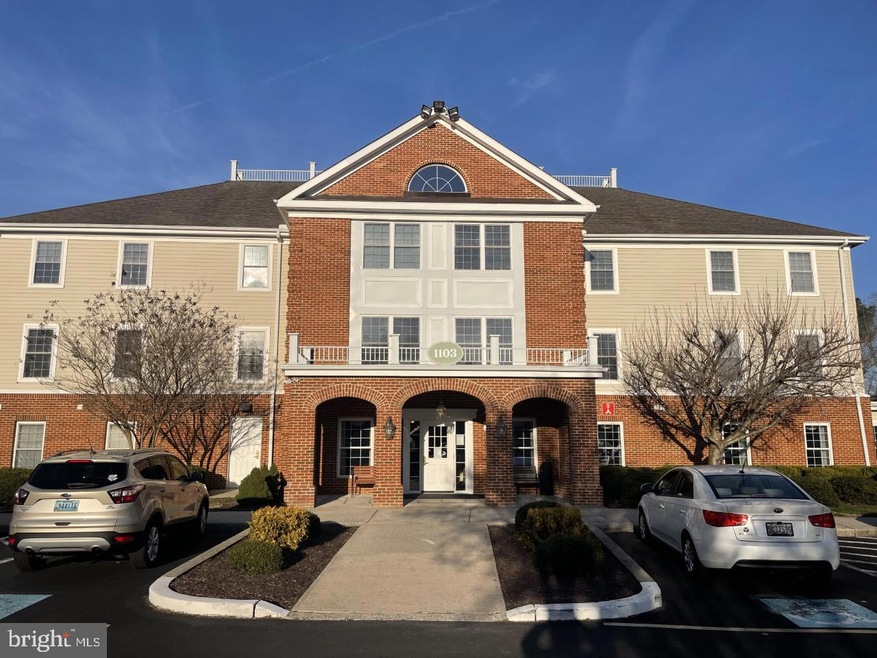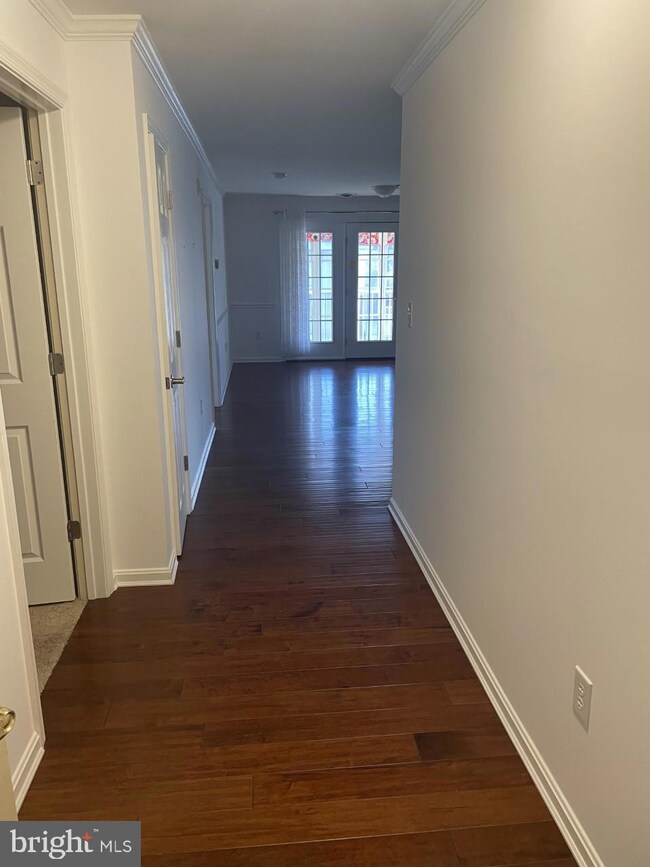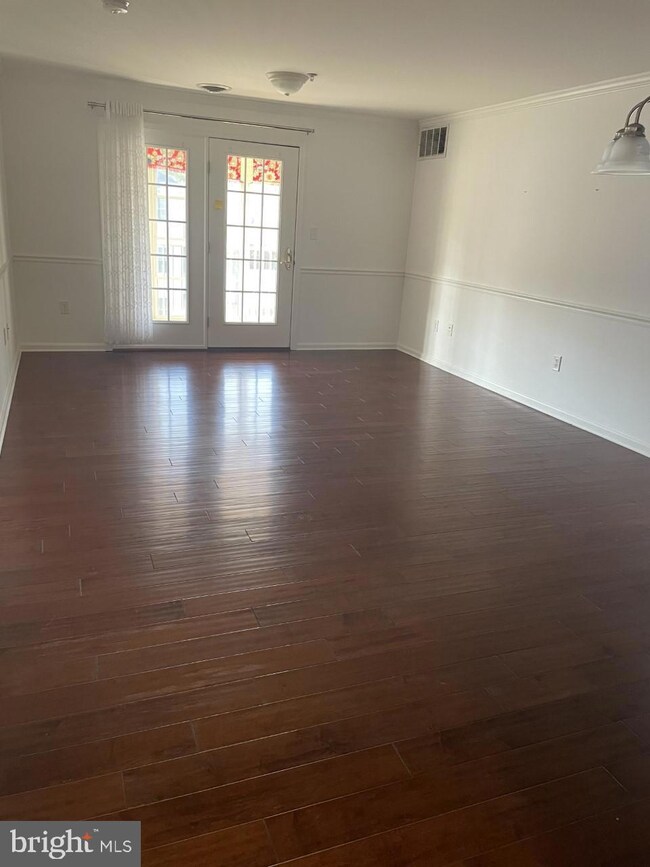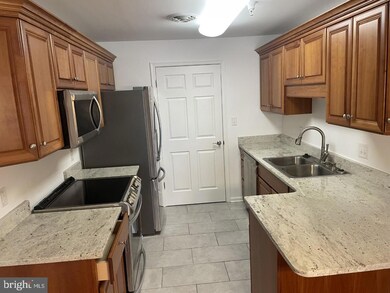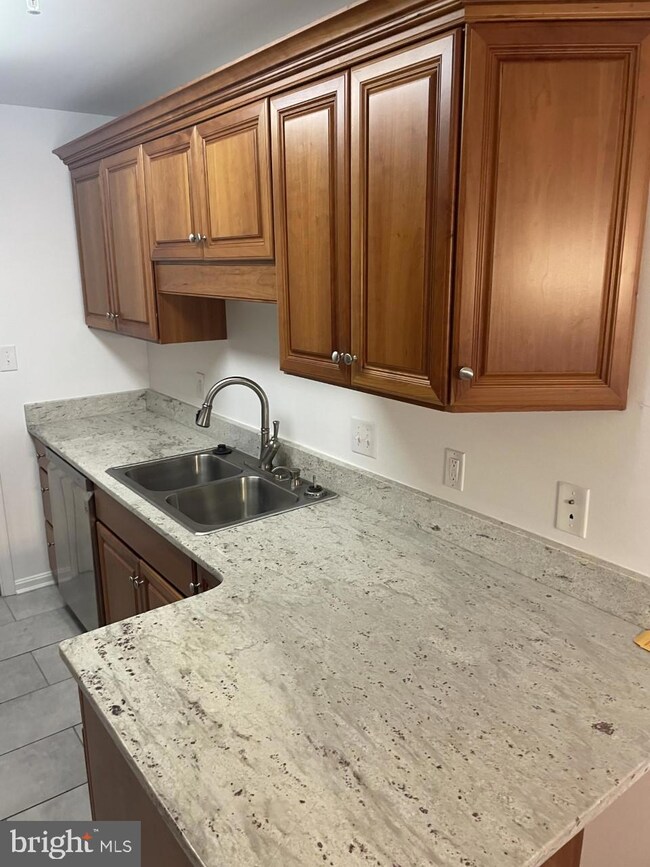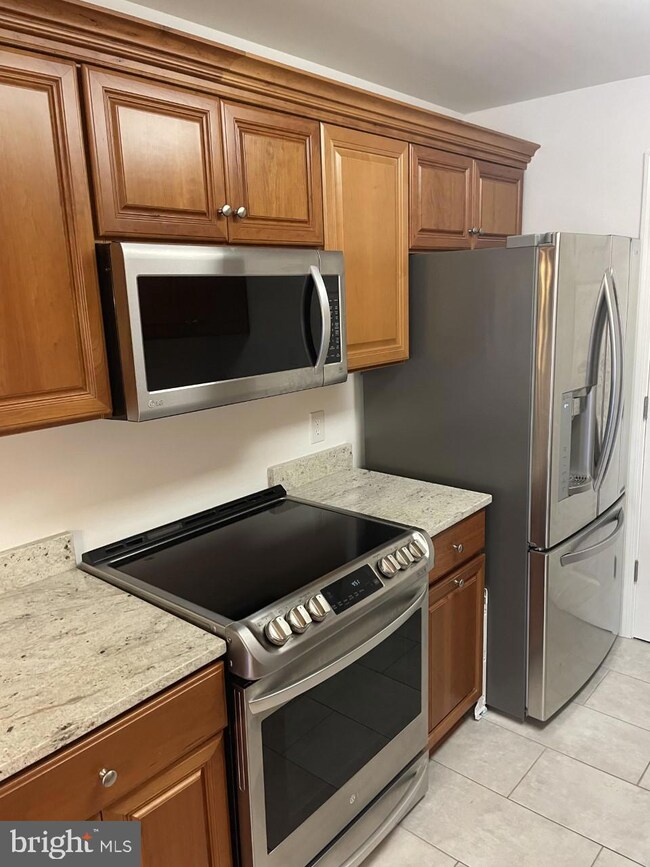
1103 S Schumaker Dr Unit 309 Salisbury, MD 21804
Highlights
- Bar or Lounge
- Penthouse
- View of Trees or Woods
- Fitness Center
- Senior Living
- Open Floorplan
About This Home
As of August 2023Come see this 2 bedroom, 2 full bath with den Wellington floor plan on the beautiful campus of Mallard Landing. Enjoy water views from your private enclosed balcony. Everything has been updated just last year with upgraded appliances, tiled walk-in shower, and wood floors.
Property Details
Home Type
- Condominium
Est. Annual Taxes
- $2,594
Year Built
- Built in 2002 | Remodeled in 2022
Lot Details
- 1 Common Wall
- Sprinkler System
- Wooded Lot
- Property is in excellent condition
HOA Fees
Property Views
- Pond
- Woods
Home Design
- Penthouse
- Brick Exterior Construction
- Slab Foundation
- Architectural Shingle Roof
- Vinyl Siding
- Stick Built Home
Interior Spaces
- 1,404 Sq Ft Home
- Property has 1 Level
- Open Floorplan
- Chair Railings
- Ceiling Fan
- Combination Dining and Living Room
- Carpet
- Exterior Cameras
- Stacked Washer and Dryer
Kitchen
- Breakfast Area or Nook
- Electric Oven or Range
- Built-In Microwave
- Ice Maker
- Dishwasher
- Disposal
Bedrooms and Bathrooms
- 2 Main Level Bedrooms
- En-Suite Bathroom
- Walk-In Closet
- 2 Full Bathrooms
Parking
- 118 Open Parking Spaces
- 118 Parking Spaces
- Handicap Parking
- Lighted Parking
- Parking Lot
Accessible Home Design
- Halls are 36 inches wide or more
Outdoor Features
- Pond
- Balcony
- Enclosed patio or porch
- Water Fountains
- Exterior Lighting
Utilities
- Central Air
- Heat Pump System
- 120/240V
- Electric Water Heater
- Public Septic
- Phone Available
- Cable TV Available
Listing and Financial Details
- Tax Lot UC309
- Assessor Parcel Number 2308043264
Community Details
Overview
- Senior Living
- Association fees include exterior building maintenance, health club, insurance, lawn maintenance, management, snow removal
- Senior Community | Residents must be 55 or older
- Low-Rise Condominium
- Built by R & L Construction
- Mallard Landing Subdivision, Wellington Floorplan
- Property Manager
Amenities
- Fax or Copying Available
- Beauty Salon
- Meeting Room
- Bar or Lounge
Recreation
- Fitness Center
Pet Policy
- Limit on the number of pets
- Pet Size Limit
Ownership History
Purchase Details
Home Financials for this Owner
Home Financials are based on the most recent Mortgage that was taken out on this home.Purchase Details
Home Financials for this Owner
Home Financials are based on the most recent Mortgage that was taken out on this home.Purchase Details
Purchase Details
Home Financials for this Owner
Home Financials are based on the most recent Mortgage that was taken out on this home.Purchase Details
Home Financials for this Owner
Home Financials are based on the most recent Mortgage that was taken out on this home.Purchase Details
Home Financials for this Owner
Home Financials are based on the most recent Mortgage that was taken out on this home.Purchase Details
Purchase Details
Purchase Details
Purchase Details
Purchase Details
Similar Homes in Salisbury, MD
Home Values in the Area
Average Home Value in this Area
Purchase History
| Date | Type | Sale Price | Title Company |
|---|---|---|---|
| Deed | $190,000 | Secu Title | |
| Deed | $185,000 | None Listed On Document | |
| Deed | $170,000 | Crowson Michael E | |
| Deed | $130,000 | None Available | |
| Deed | $218,000 | -- | |
| Deed | $218,000 | -- | |
| Deed | -- | -- | |
| Deed | -- | -- | |
| Deed | $205,000 | -- | |
| Deed | $205,000 | -- | |
| Deed | $169,040 | -- |
Mortgage History
| Date | Status | Loan Amount | Loan Type |
|---|---|---|---|
| Open | $94,000 | New Conventional | |
| Previous Owner | $150,000 | Credit Line Revolving |
Property History
| Date | Event | Price | Change | Sq Ft Price |
|---|---|---|---|---|
| 08/11/2023 08/11/23 | Sold | $190,000 | -1.3% | $135 / Sq Ft |
| 06/16/2023 06/16/23 | For Sale | $192,500 | 0.0% | $137 / Sq Ft |
| 05/25/2023 05/25/23 | Pending | -- | -- | -- |
| 05/05/2023 05/05/23 | For Sale | $192,500 | +4.1% | $137 / Sq Ft |
| 04/14/2023 04/14/23 | Sold | $185,000 | -2.1% | $132 / Sq Ft |
| 03/17/2023 03/17/23 | Pending | -- | -- | -- |
| 03/10/2023 03/10/23 | For Sale | $189,000 | +45.4% | $135 / Sq Ft |
| 04/29/2019 04/29/19 | Sold | $130,000 | -2.4% | $98 / Sq Ft |
| 03/12/2019 03/12/19 | For Sale | $133,200 | 0.0% | $100 / Sq Ft |
| 03/08/2019 03/08/19 | Pending | -- | -- | -- |
| 01/08/2019 01/08/19 | For Sale | $133,200 | +2.5% | $100 / Sq Ft |
| 01/01/2019 01/01/19 | Off Market | $130,000 | -- | -- |
| 09/07/2018 09/07/18 | For Sale | $133,200 | -- | $100 / Sq Ft |
Tax History Compared to Growth
Tax History
| Year | Tax Paid | Tax Assessment Tax Assessment Total Assessment is a certain percentage of the fair market value that is determined by local assessors to be the total taxable value of land and additions on the property. | Land | Improvement |
|---|---|---|---|---|
| 2024 | $1,477 | $154,000 | $0 | $0 |
| 2023 | $1,373 | $138,900 | $0 | $0 |
| 2022 | $1,262 | $123,800 | $37,100 | $86,700 |
| 2021 | $1,266 | $123,800 | $37,100 | $86,700 |
| 2020 | $1,277 | $123,800 | $37,100 | $86,700 |
| 2019 | $1,338 | $127,800 | $38,300 | $89,500 |
| 2018 | $2,660 | $127,800 | $38,300 | $89,500 |
| 2017 | $2,693 | $127,800 | $0 | $0 |
| 2016 | -- | $133,200 | $0 | $0 |
| 2015 | $2,479 | $133,200 | $0 | $0 |
| 2014 | $2,479 | $133,200 | $0 | $0 |
Agents Affiliated with this Home
-
Andrew Ball
A
Seller's Agent in 2023
Andrew Ball
ERA Martin Associates
41 Total Sales
-
LaVon Adkins

Buyer's Agent in 2019
LaVon Adkins
ERA Martin Associates
(410) 251-4497
80 Total Sales
Map
Source: Bright MLS
MLS Number: MDWC2008748
APN: 08-043264
- 1101 S Schumaker Dr Unit 209
- 1101 S Schumaker Dr Unit 203
- 1103 S Schumaker Dr Unit C107
- 1103 S Schumaker Dr Unit 309
- 1103 S Schumaker Dr Unit 305
- 1103 S Schumaker Dr Unit C209
- 1103 S Schumaker Dr Unit 201
- 1103 S Schumaker Dr Unit C005
- 1105 S Schumaker Dr Unit B305
- 1036 S Schumaker Dr
- 904 Winding Way
- 912 Winding Way
- 1119 Granbys Run
- 907 Montrose Dr
- 1016 Schumaker Woods Rd
- 906 Loch Raven Rd
- 915 Loch Raven Rd
- 1004 Granite Ct
- 1007 Granite Ct
- 1004 Limestone Ct
