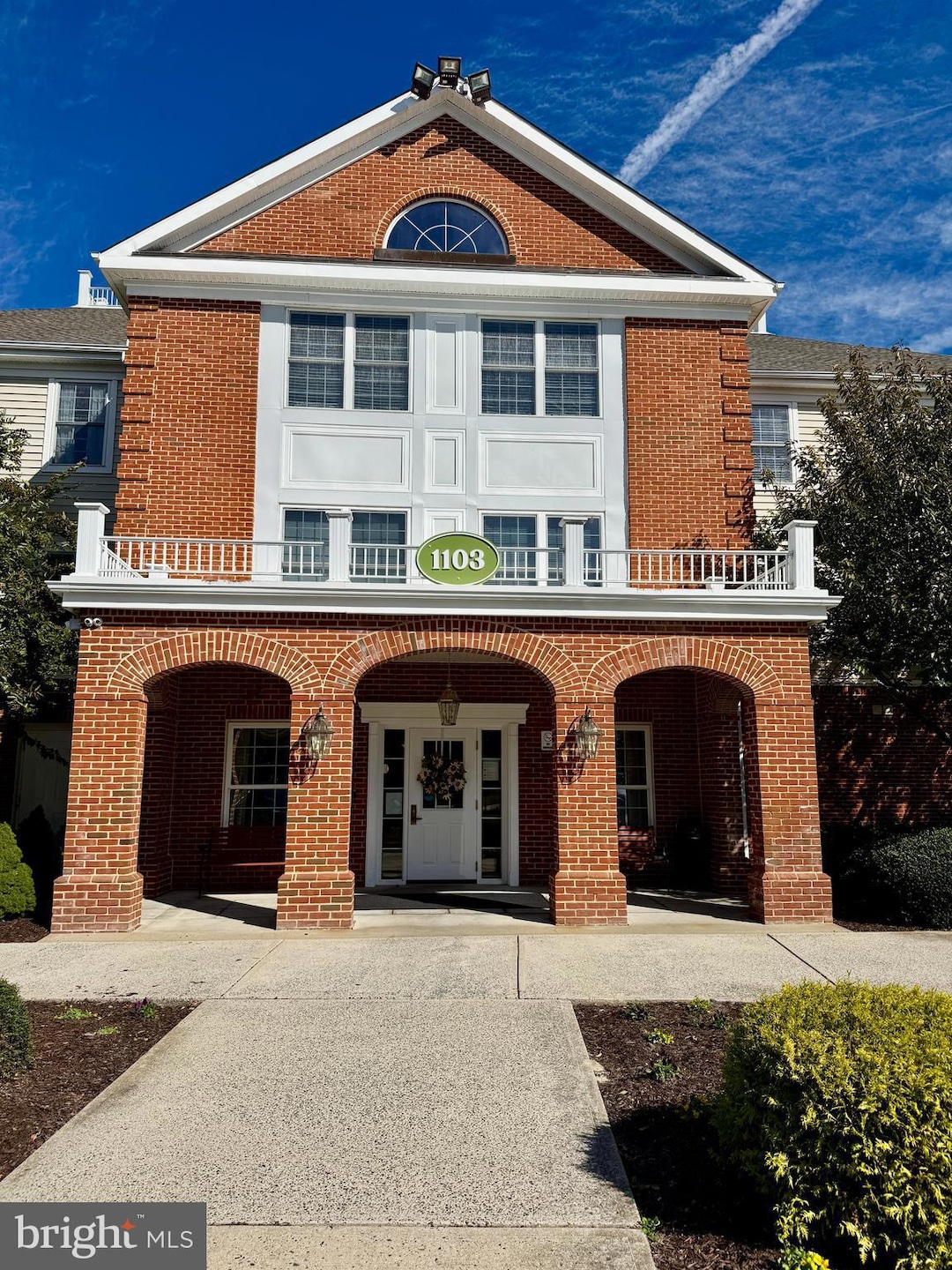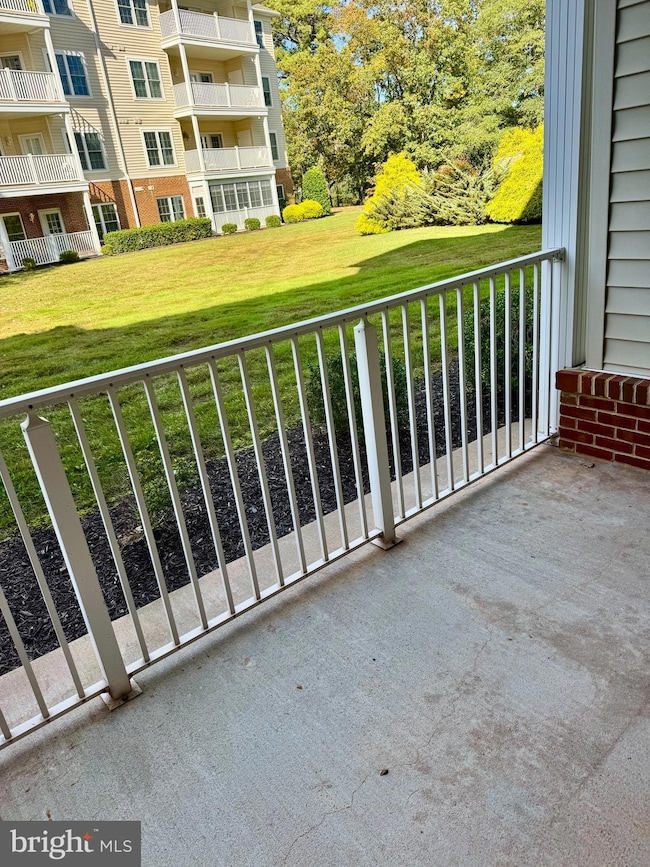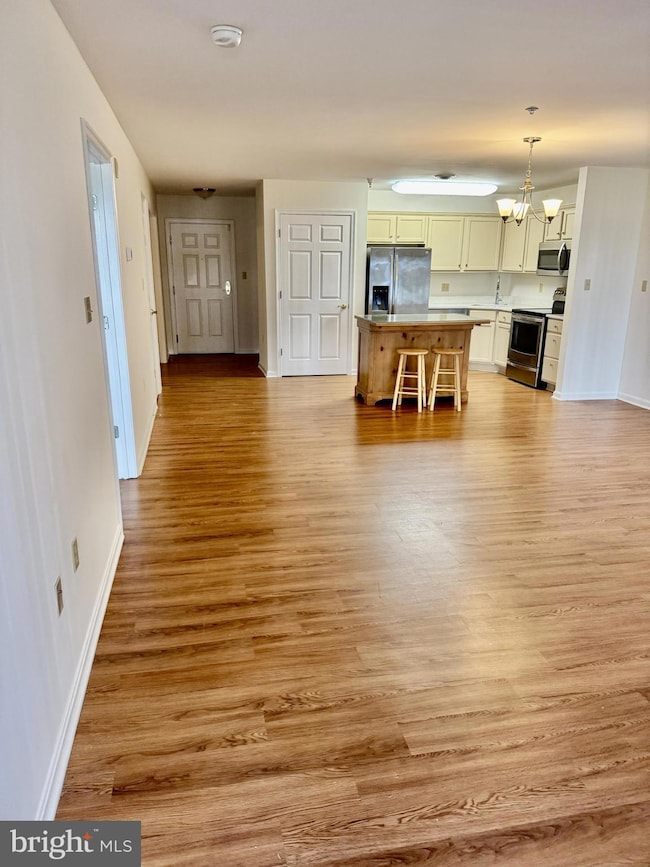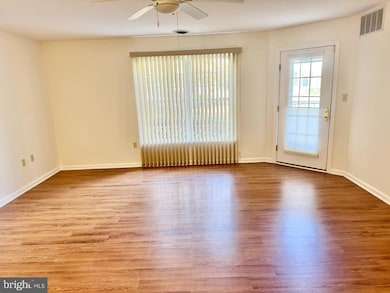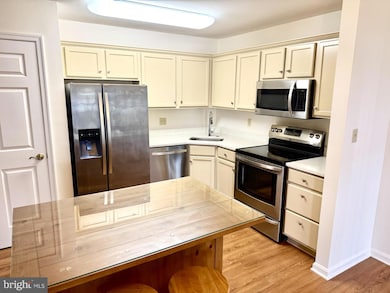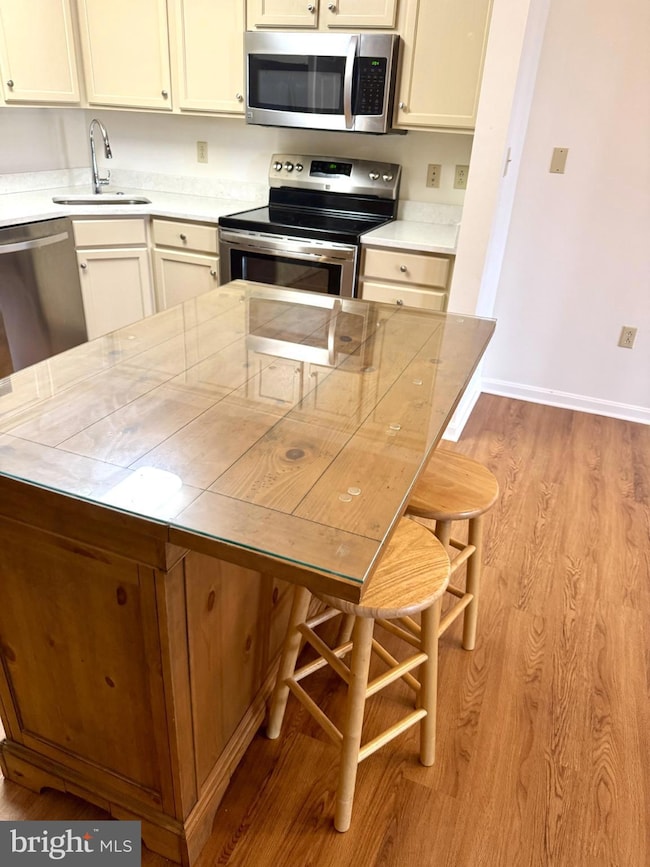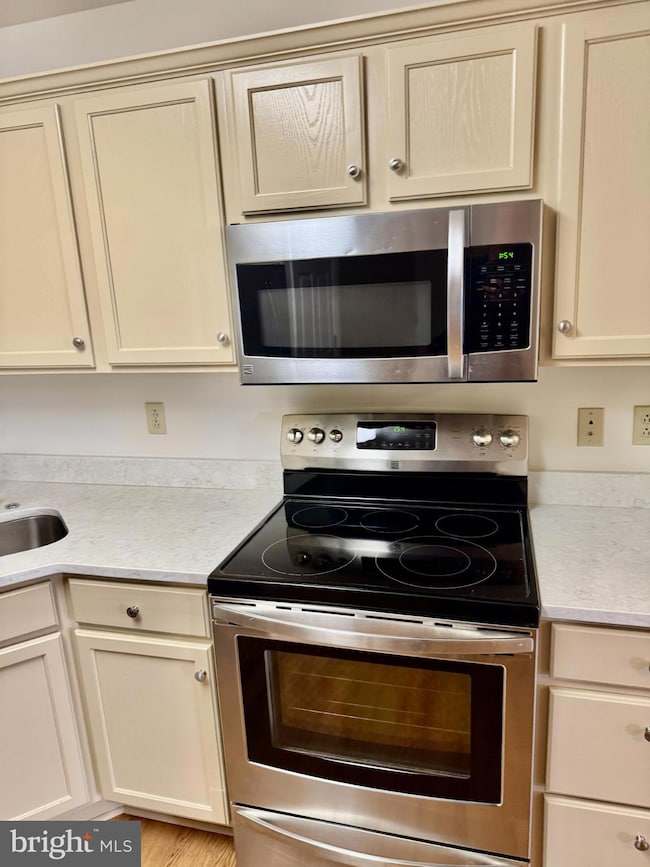1103 S Schumaker Dr Unit C005 Salisbury, MD 21804
South Salisbury NeighborhoodEstimated payment $2,310/month
Total Views
4,281
1
Bed
1.5
Baths
1,187
Sq Ft
$143
Price per Sq Ft
Highlights
- Bar or Lounge
- Active Adult
- Open Floorplan
- Fitness Center
- View of Trees or Woods
- Partially Wooded Lot
About This Home
1 bedroom, 1.5 bath with den "Oxford" floor plan. Exceptionally upgraded with no expense spared. Kitchen features stainless steel appliances, quartz countertops and moveable kitchen island bar. Open concept floor plan with garden and pond views. Also available for lease at $3,200/month.
Property Details
Home Type
- Condominium
Est. Annual Taxes
- $1,724
Year Built
- Built in 2002 | Remodeled in 2024
Lot Details
- Extensive Hardscape
- Sprinkler System
- Partially Wooded Lot
- Property is in excellent condition
HOA Fees
Parking
- Parking Lot
Property Views
- Pond
- Woods
Home Design
- Traditional Architecture
- Entry on the 1st floor
- Brick Exterior Construction
- Asphalt Roof
- Vinyl Siding
Interior Spaces
- 1,187 Sq Ft Home
- Property has 1 Level
- Open Floorplan
- Bar
- Ceiling Fan
- Recessed Lighting
- Window Treatments
- Combination Kitchen and Living
- Dining Area
- Luxury Vinyl Tile Flooring
- Stacked Washer and Dryer
Kitchen
- Eat-In Kitchen
- Oven
- Stove
- Built-In Microwave
- Dishwasher
- Upgraded Countertops
- Disposal
Bedrooms and Bathrooms
- 1 Main Level Bedroom
- En-Suite Bathroom
- Walk-In Closet
Home Security
- Exterior Cameras
- Flood Lights
Utilities
- Forced Air Heating and Cooling System
- Heat Pump System
- 110 Volts
- 60 Gallon+ Water Heater
- Phone Available
- Cable TV Available
Additional Features
- Halls are 36 inches wide or more
- Exterior Lighting
Listing and Financial Details
- Tax Lot UC005
- Assessor Parcel Number 2308042861
Community Details
Overview
- Active Adult
- Association fees include exterior building maintenance, health club, insurance, lawn maintenance, management, snow removal
- Active Adult | Residents must be 55 or older
- Low-Rise Condominium
- Built by R & L Construction
- Mallard Landing Subdivision
Amenities
- Fax or Copying Available
- Beauty Salon
- Meeting Room
- Bar or Lounge
Recreation
- Fitness Center
Pet Policy
- Limit on the number of pets
- Pet Size Limit
Security
- Fire and Smoke Detector
- Fire Sprinkler System
Map
Create a Home Valuation Report for This Property
The Home Valuation Report is an in-depth analysis detailing your home's value as well as a comparison with similar homes in the area
Home Values in the Area
Average Home Value in this Area
Tax History
| Year | Tax Paid | Tax Assessment Tax Assessment Total Assessment is a certain percentage of the fair market value that is determined by local assessors to be the total taxable value of land and additions on the property. | Land | Improvement |
|---|---|---|---|---|
| 2025 | $667 | $98,600 | $29,500 | $69,100 |
| 2024 | $667 | $86,533 | $0 | $0 |
| 2023 | $651 | $74,467 | $0 | $0 |
| 2022 | $636 | $62,400 | $18,700 | $43,700 |
| 2021 | $638 | $62,400 | $18,700 | $43,700 |
| 2020 | $644 | $62,400 | $18,700 | $43,700 |
| 2019 | $782 | $74,700 | $22,400 | $52,300 |
| 2018 | $1,436 | $72,100 | $0 | $0 |
| 2017 | $1,409 | $69,500 | $0 | $0 |
| 2016 | -- | $66,900 | $0 | $0 |
| 2015 | $1,699 | $66,900 | $0 | $0 |
| 2014 | $1,699 | $66,900 | $0 | $0 |
Source: Public Records
Property History
| Date | Event | Price | List to Sale | Price per Sq Ft | Prior Sale |
|---|---|---|---|---|---|
| 10/23/2025 10/23/25 | For Sale | $169,900 | +88.8% | $143 / Sq Ft | |
| 05/28/2025 05/28/25 | Sold | $90,000 | -9.9% | $76 / Sq Ft | View Prior Sale |
| 05/02/2025 05/02/25 | Pending | -- | -- | -- | |
| 05/01/2025 05/01/25 | Price Changed | $99,900 | -20.1% | $84 / Sq Ft | |
| 10/15/2024 10/15/24 | For Sale | $125,000 | 0.0% | $105 / Sq Ft | |
| 10/11/2024 10/11/24 | Pending | -- | -- | -- | |
| 09/27/2024 09/27/24 | For Sale | $125,000 | -- | $105 / Sq Ft |
Source: Bright MLS
Purchase History
| Date | Type | Sale Price | Title Company |
|---|---|---|---|
| Deed | $90,000 | None Listed On Document | |
| Deed | $90,000 | None Listed On Document | |
| Deed | $85,000 | Coastal Title & Escrow | |
| Deed | $185,000 | -- | |
| Deed | $185,000 | -- | |
| Deed | $150,000 | -- | |
| Deed | $150,000 | -- |
Source: Public Records
Mortgage History
| Date | Status | Loan Amount | Loan Type |
|---|---|---|---|
| Previous Owner | $30,000 | New Conventional | |
| Previous Owner | $120,000 | Purchase Money Mortgage | |
| Previous Owner | $120,000 | Purchase Money Mortgage |
Source: Public Records
Source: Bright MLS
MLS Number: MDWC2020320
APN: 08-042861
Nearby Homes
- 1103 S Schumaker Dr Unit C006
- 1103 S Schumaker Dr Unit 201
- 1103 S Schumaker Dr Unit 300
- 1101 S Schumaker Dr Unit 203
- 1101 S Schumaker Dr Unit 102
- 1105 S Schumaker Dr Unit 200
- 815 Long Wharf Rd
- 1112 S Schumaker Dr Unit 205
- 1106 Granbys Run
- 1104 Calebs Way
- 1115 Catherell Ct
- 1000 Sandstone Ct
- 1017 Sandstone Ct
- 922 W Schumaker Manor Dr
- 932 W Schumaker Manor Dr
- 1128 Riden Ct
- 1000 Limestone Ct
- 930 Johnson Rd
- 1027 Zircon Ct
- 735 Canvasback Ct
- 1103 S Schumaker Dr Unit C102
- 1101 S Schumaker Dr Unit 105
- 1105 S Schumaker Dr Unit 200
- 1112 S Schumaker Dr Unit 306
- 826 S Schumaker Dr
- 1000 Marley Manor Dr
- 701 College Ln
- 438 Parkview Ct Unit E
- 1406 Mount Hermon Rd Unit Apartment A
- 1027 Adams Ave
- 202 Onley Rd
- 1030 Adams Ave Unit 1C
- 1026 Arthur
- 1500 Sharen Dr
- 2003 Whispering Ponds Ct Unit 1C
- 105 Winterborn Ln
- 130 Ocean Aisle Cir
- 900 Lakefront Ln
- 405 Poplar St
- 1424 Sugarplum Ln
