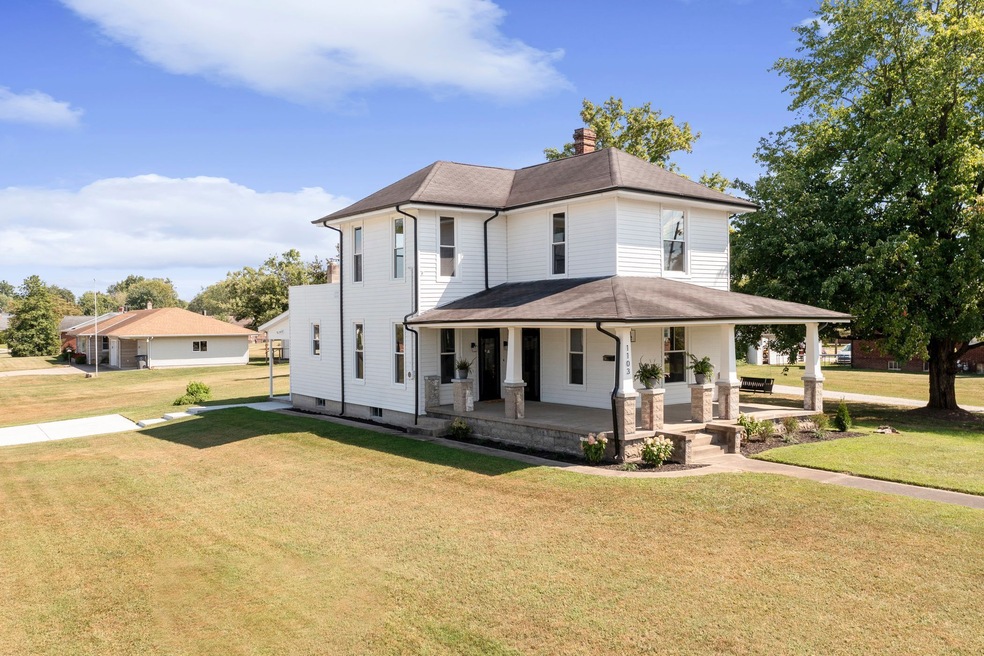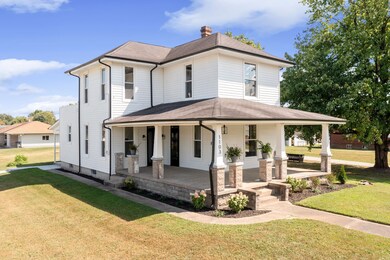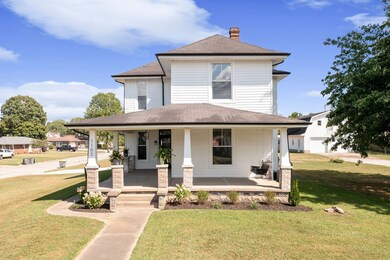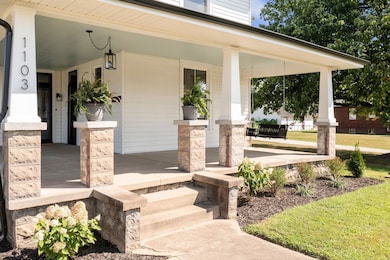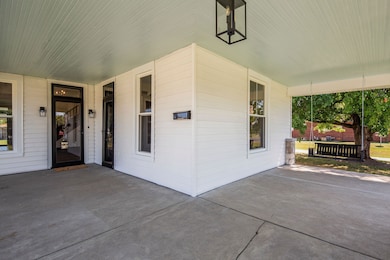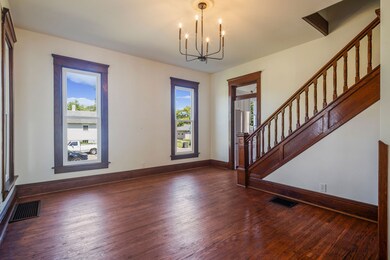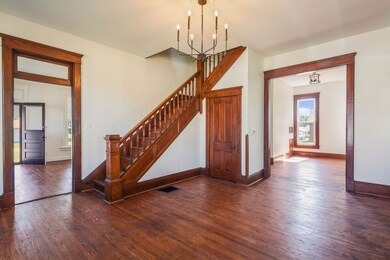
1103 S Walnut St Seymour, IN 47274
Highlights
- Wood Flooring
- L-Shaped Dining Room
- Covered patio or porch
- Farmhouse Style Home
- No HOA
- 3-minute walk to Gaiser Park
About This Home
As of June 2024A special home for those who love the ambiance of an 1880's "farm house" style home. The owner's have taken pride in refurbishing the home with a top to bottom facelift while upholding the attributes of its original character. Careful consideration was given to retaining the integrity of the woodwork and added a modern updates like the quartz countertops along with new stainless steel appliances in the kitchen. Another nice touch is the completely refurbished bathrooms, the second level bath has a new tub, tile surround and pedestal sink to keep adhere to the style of age. There is also a covered porch on the front of the home providing a place to watch goer's by, read, relax and catch up on conversations. Also included is an additional lot which gives this property over an half an acre on a corner lot with a 26 x 39 pole barn with 2 garage doors for parking plus additional storage upstairs. This is a great opportunity for those seeking space with 1,984 square feet, 4 bedrooms, 2 baths and a basement for storage. You can also be relieved of worries as updates include: brand new plumbing, electrical, 200 amp panel, HVAC, and new windows. This is a great one to add to your list!
Last Agent to Sell the Property
Millman Realty Partners, Inc. Brokerage Email: jonathanmains@yahoo.com License #RB1900222 Listed on: 09/15/2023
Home Details
Home Type
- Single Family
Est. Annual Taxes
- $3,856
Year Built
- Built in 1880
Lot Details
- 0.3 Acre Lot
- Additional Parcels
Parking
- 2 Car Detached Garage
Home Design
- Farmhouse Style Home
- Block Foundation
- Aluminum Siding
Interior Spaces
- 2-Story Property
- L-Shaped Dining Room
- Wood Flooring
- Basement
Kitchen
- Electric Oven
- Range Hood
- Dishwasher
Bedrooms and Bathrooms
- 4 Bedrooms
Outdoor Features
- Covered patio or porch
Schools
- Seymour Middle School
- Seymour Senior High School
Utilities
- Heating System Uses Gas
- Electric Water Heater
Community Details
- No Home Owners Association
Listing and Financial Details
- Tax Lot 26A and 28A
- Assessor Parcel Number 366620302090000009
Ownership History
Purchase Details
Home Financials for this Owner
Home Financials are based on the most recent Mortgage that was taken out on this home.Purchase Details
Purchase Details
Home Financials for this Owner
Home Financials are based on the most recent Mortgage that was taken out on this home.Purchase Details
Similar Homes in Seymour, IN
Home Values in the Area
Average Home Value in this Area
Purchase History
| Date | Type | Sale Price | Title Company |
|---|---|---|---|
| Warranty Deed | $289,000 | None Listed On Document | |
| Quit Claim Deed | -- | -- | |
| Warranty Deed | $120,000 | None Available | |
| Interfamily Deed Transfer | -- | None Available |
Mortgage History
| Date | Status | Loan Amount | Loan Type |
|---|---|---|---|
| Open | $303,700 | New Conventional | |
| Closed | $10,115 | New Conventional | |
| Closed | $283,765 | FHA | |
| Previous Owner | $120,000 | New Conventional |
Property History
| Date | Event | Price | Change | Sq Ft Price |
|---|---|---|---|---|
| 06/12/2024 06/12/24 | Sold | $289,000 | -17.4% | $146 / Sq Ft |
| 05/29/2024 05/29/24 | Pending | -- | -- | -- |
| 04/11/2024 04/11/24 | Price Changed | $349,900 | -2.2% | $176 / Sq Ft |
| 03/11/2024 03/11/24 | Price Changed | $357,900 | 0.0% | $180 / Sq Ft |
| 03/11/2024 03/11/24 | For Sale | $357,900 | +23.8% | $180 / Sq Ft |
| 12/27/2023 12/27/23 | Off Market | $289,000 | -- | -- |
| 12/10/2023 12/10/23 | Pending | -- | -- | -- |
| 11/21/2023 11/21/23 | Price Changed | $364,900 | -90.0% | $184 / Sq Ft |
| 11/21/2023 11/21/23 | Price Changed | $3,649,000 | +1158.7% | $1,839 / Sq Ft |
| 09/15/2023 09/15/23 | For Sale | $289,900 | -- | $146 / Sq Ft |
Tax History Compared to Growth
Tax History
| Year | Tax Paid | Tax Assessment Tax Assessment Total Assessment is a certain percentage of the fair market value that is determined by local assessors to be the total taxable value of land and additions on the property. | Land | Improvement |
|---|---|---|---|---|
| 2024 | $2,519 | $251,900 | $18,000 | $233,900 |
| 2023 | $4,090 | $204,500 | $18,000 | $186,500 |
| 2022 | $4,414 | $220,700 | $38,300 | $182,400 |
| 2021 | $3,856 | $189,800 | $38,300 | $151,500 |
| 2020 | $3,731 | $183,800 | $38,300 | $145,500 |
| 2019 | $3,748 | $184,700 | $38,300 | $146,400 |
| 2018 | $3,614 | $178,300 | $38,300 | $140,000 |
| 2017 | $1,836 | $181,200 | $38,300 | $142,900 |
| 2016 | $1,434 | $168,300 | $38,300 | $130,000 |
| 2014 | $344 | $156,900 | $36,700 | $120,200 |
| 2013 | $344 | $157,600 | $36,600 | $121,000 |
Agents Affiliated with this Home
-
Jonathan Mains

Seller's Agent in 2024
Jonathan Mains
Millman Realty Partners, Inc.
(812) 528-1240
38 Total Sales
-
Chelsea Burrell

Buyer's Agent in 2024
Chelsea Burrell
Real Broker, LLC
(812) 530-7377
211 Total Sales
Map
Source: MIBOR Broker Listing Cooperative®
MLS Number: 21943525
APN: 36-66-20-302-090.000-009
- 928 S Walnut St
- 318 N Park Dr
- 902 S Walnut St
- 924 S Lynn St
- 819 S Lynn St
- 104 Meadowlark Dr W
- 836 Wendemere Dr
- 328 E Laurel St
- 1044 Rebecca Ct
- 1295 Colonial Dr
- 302 Highlawn Ave
- 328 Calvin Blvd
- 300 E 3rd St
- 715 W 5th St
- 500 Indianapolis Ave
- 518 N Ewing St
- 705 W 6th St
- 318 E 6th St
- 447 Kessler Blvd
- 711 E 4th St
