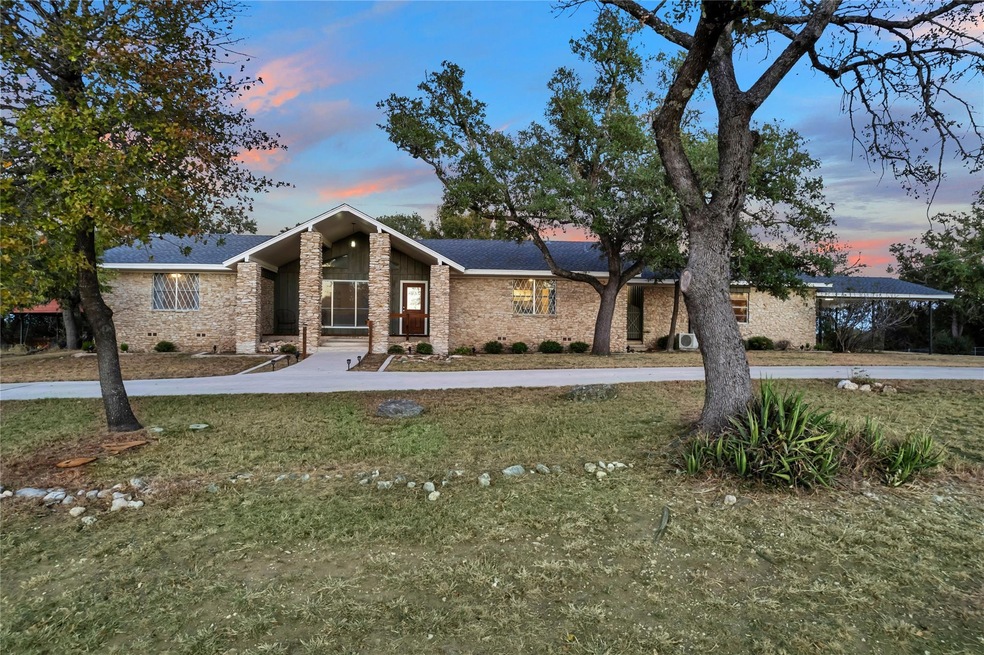
1103 S Willis St Lampasas, TX 76550
Highlights
- Open Floorplan
- Mature Trees
- No HOA
- Kline Whitis Elementary School Rated A-
- View of Hills
- Breakfast Area or Nook
About This Home
As of February 2025This listing presents a thoughtfully built house that's just waiting for you to make it your own. Spanning a gorgeous half acre lot, this property offers ample outdoor space that's perfect for barbecues, a safe play area for kids, your garden and chickens or simply enjoying the great Texas sunsets on your back porch! This beautiful hill country home sits on a large lot that includes a circle driveway, a carport, a beautiful garden and an outbuilding with water and electricity, fully insulated and has an attic!! What a bonus! This half acre property is a must see! The house features three comfortably sized bedrooms, including a spacious primary bedroom designed for relaxation and privacy, an open floor plan, recessed lighting, gas appliances. Next to the home is a HUGE flex space of over 800sqft that is included in the total square footage of the home, with a full bathroom! This space can be used as a man cave/mother in law/ trophy room, etc.. The possibilities with this are endless. To top it off, the roof is NEW! You don't want to miss this one!
Last Agent to Sell the Property
eXp Realty, LLC Brokerage Phone: (512) 755-4560 License #0758047 Listed on: 11/15/2024

Last Buyer's Agent
Non Member
Non Member License #785011
Home Details
Home Type
- Single Family
Est. Annual Taxes
- $6,375
Year Built
- Built in 1968
Lot Details
- 0.5 Acre Lot
- East Facing Home
- Back Yard Fenced
- Level Lot
- Mature Trees
- Wooded Lot
- Property is in excellent condition
Property Views
- Hills
- Neighborhood
Home Design
- Pillar, Post or Pier Foundation
- Slab Foundation
- Composition Roof
- Stone Siding
Interior Spaces
- 2,817 Sq Ft Home
- 1-Story Property
- Open Floorplan
- Beamed Ceilings
- Ceiling Fan
- Recessed Lighting
- Fireplace Features Masonry
- Blinds
- Entrance Foyer
- Living Room with Fireplace
- Washer Hookup
Kitchen
- Breakfast Area or Nook
- Breakfast Bar
- Gas Cooktop
- <<microwave>>
- Dishwasher
- Laminate Countertops
Flooring
- Carpet
- Tile
- Vinyl
Bedrooms and Bathrooms
- 3 Main Level Bedrooms
- Walk-In Closet
- 3 Full Bathrooms
- Walk-in Shower
Parking
- 5 Parking Spaces
- Driveway
Outdoor Features
- Front Porch
Schools
- Hanna Springs Elementary School
- Lampasas Middle School
- Lampasas High School
Utilities
- Central Heating and Cooling System
- Heating System Uses Natural Gas
- ENERGY STAR Qualified Water Heater
- Septic Tank
Community Details
- No Home Owners Association
- Lampasas Subdivision
Listing and Financial Details
- Assessor Parcel Number 10901
- Tax Block 1
Ownership History
Purchase Details
Home Financials for this Owner
Home Financials are based on the most recent Mortgage that was taken out on this home.Purchase Details
Home Financials for this Owner
Home Financials are based on the most recent Mortgage that was taken out on this home.Similar Homes in Lampasas, TX
Home Values in the Area
Average Home Value in this Area
Purchase History
| Date | Type | Sale Price | Title Company |
|---|---|---|---|
| Deed | -- | None Listed On Document | |
| Vendors Lien | -- | Independence Title |
Mortgage History
| Date | Status | Loan Amount | Loan Type |
|---|---|---|---|
| Open | $270,000 | New Conventional | |
| Previous Owner | $210,000 | New Conventional |
Property History
| Date | Event | Price | Change | Sq Ft Price |
|---|---|---|---|---|
| 02/05/2025 02/05/25 | Sold | -- | -- | -- |
| 12/27/2024 12/27/24 | Pending | -- | -- | -- |
| 11/15/2024 11/15/24 | For Sale | $375,000 | +21.0% | $133 / Sq Ft |
| 06/30/2021 06/30/21 | Sold | -- | -- | -- |
| 05/31/2021 05/31/21 | Pending | -- | -- | -- |
| 05/11/2021 05/11/21 | For Sale | $309,900 | -- | $110 / Sq Ft |
Tax History Compared to Growth
Tax History
| Year | Tax Paid | Tax Assessment Tax Assessment Total Assessment is a certain percentage of the fair market value that is determined by local assessors to be the total taxable value of land and additions on the property. | Land | Improvement |
|---|---|---|---|---|
| 2024 | $6,594 | $347,120 | $30,000 | $317,120 |
| 2023 | $5,796 | $338,300 | $22,590 | $315,710 |
| 2022 | $6,007 | $286,050 | $22,590 | $263,460 |
| 2021 | $4,946 | $232,220 | $20,710 | $211,510 |
| 2020 | $4,521 | $185,590 | $18,830 | $166,760 |
| 2019 | $4,561 | $180,790 | $18,830 | $161,960 |
| 2018 | $4,444 | $176,140 | $18,830 | $157,310 |
| 2017 | $4,393 | $176,140 | $18,830 | $157,310 |
| 2016 | $4,137 | $165,890 | $18,830 | $147,060 |
| 2015 | -- | $165,890 | $18,830 | $147,060 |
| 2014 | -- | $160,320 | $18,830 | $141,490 |
Agents Affiliated with this Home
-
Kelsie Warner

Seller's Agent in 2025
Kelsie Warner
eXp Realty, LLC
(512) 755-4560
113 Total Sales
-
N
Buyer's Agent in 2025
Non Member
Non Member
-
Jack Smith

Seller's Agent in 2021
Jack Smith
Donlie McMullin Realty
(254) 290-3132
391 Total Sales
-
TJ Roberts
T
Seller Co-Listing Agent in 2021
TJ Roberts
Donlie McMullin Realty
(254) 547-9150
43 Total Sales
-
Janice Sansom

Buyer's Agent in 2021
Janice Sansom
All City Real Estate
(512) 461-3615
18 Total Sales
Map
Source: Unlock MLS (Austin Board of REALTORS®)
MLS Number: 8428393
APN: 10901
