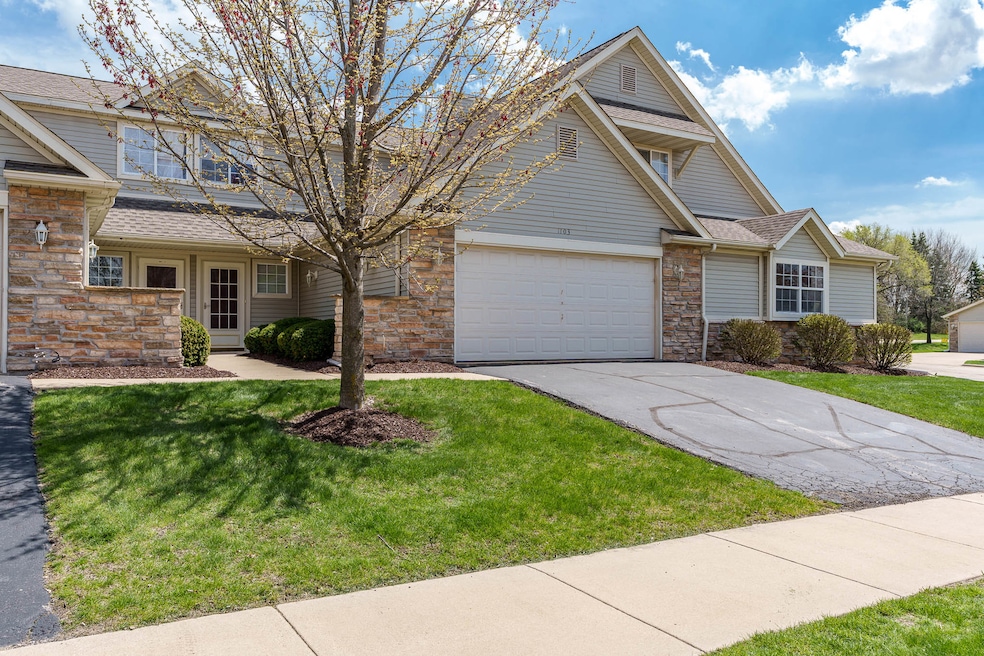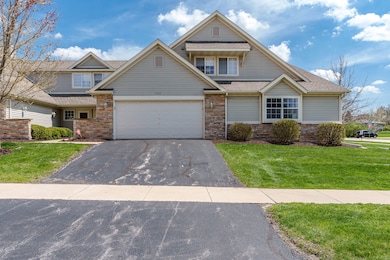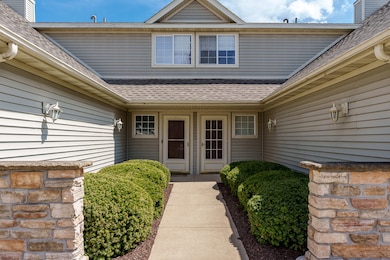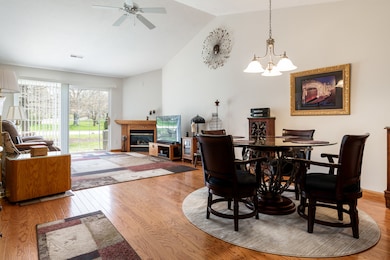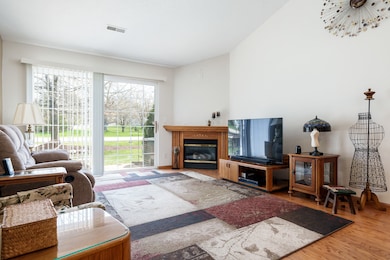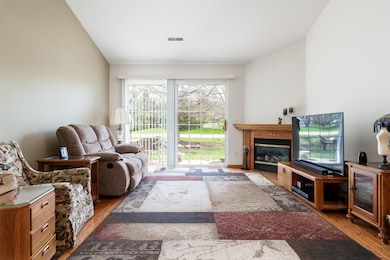
1103 Shingle Oak Ln Unit 3A Rockford, IL 61107
Estimated payment $1,755/month
Highlights
- Living Room
- Forced Air Heating and Cooling System
- Family Room
- Laundry Room
- Dining Room
- Dogs and Cats Allowed
About This Home
Welcome to easy living in this beautifully maintained, move-in ready condo located in a quiet, sidewalk-lined neighborhood just minutes from top-rated schools, restaurants, shopping, and convenient highway access. This open-concept home features vaulted ceilings, recessed lighting, and a gas fireplace that creates a warm and inviting atmosphere. The kitchen is equipped with granite countertops, a brand-new refrigerator and dishwasher, and flows seamlessly into the dining and living areas-perfect for entertaining. Real hardwood floors add timeless charm to the living room. Enjoy the convenience of a main-floor master suite complete with a spacious walk-in closet, private ensuite bath, and sliding doors that lead out to the patio-ideal for morning coffee or evening relaxation. Another set of sliders off the main living space adds additional access and natural light. Additional highlights include a newer HVAC system, new hot water heater, included washer and dryer, and an attached 2-car garage. Don't miss your chance to own this low-maintenance home in a sought-after location-schedule your private showing today!
Property Details
Home Type
- Condominium
Est. Annual Taxes
- $3,121
Year Built
- Built in 2003
HOA Fees
- $270 Monthly HOA Fees
Home Design
- Brick Exterior Construction
Interior Spaces
- 1,498 Sq Ft Home
- 2-Story Property
- Family Room
- Living Room
- Dining Room
- Laundry Room
Bedrooms and Bathrooms
- 3 Bedrooms
- 3 Potential Bedrooms
Utilities
- Forced Air Heating and Cooling System
- Heating System Uses Natural Gas
Community Details
Overview
- 4 Units
Pet Policy
- Dogs and Cats Allowed
Map
Home Values in the Area
Average Home Value in this Area
Tax History
| Year | Tax Paid | Tax Assessment Tax Assessment Total Assessment is a certain percentage of the fair market value that is determined by local assessors to be the total taxable value of land and additions on the property. | Land | Improvement |
|---|---|---|---|---|
| 2023 | $3,121 | $41,058 | $3,707 | $37,351 |
| 2022 | $1,784 | $36,698 | $3,313 | $33,385 |
| 2021 | $1,913 | $33,650 | $3,038 | $30,612 |
| 2020 | $2,008 | $31,811 | $2,872 | $28,939 |
| 2019 | $2,092 | $30,319 | $2,737 | $27,582 |
| 2018 | $2,309 | $28,574 | $2,580 | $25,994 |
| 2017 | $2,317 | $27,346 | $2,469 | $24,877 |
| 2016 | $2,359 | $0 | $0 | $0 |
| 2015 | $2,389 | $26,834 | $2,423 | $24,411 |
| 2014 | $2,952 | $30,468 | $3,028 | $27,440 |
Property History
| Date | Event | Price | Change | Sq Ft Price |
|---|---|---|---|---|
| 06/02/2025 06/02/25 | For Sale | $219,900 | 0.0% | $147 / Sq Ft |
| 04/25/2025 04/25/25 | Pending | -- | -- | -- |
| 04/25/2025 04/25/25 | For Sale | $219,900 | -- | $147 / Sq Ft |
Purchase History
| Date | Type | Sale Price | Title Company |
|---|---|---|---|
| Quit Claim Deed | -- | Law Offices Of John H Maville | |
| Deed | $138,000 | -- |
Similar Homes in Rockford, IL
Source: Midwest Real Estate Data (MRED)
MLS Number: 12348078
APN: 12-23-231-047
- 1103 Shingle Oak Ln Unit 3A
- 234 Lilac Ln Unit 234
- 8580 Northern Ave
- 1665 Eden Place
- 1212 Sanctuary Cir Unit 4BR
- 1886 Eden Place
- 8698 Grove Hill Rd
- 7124 Sentinel Rd
- 7334 Bell Vista Terrace
- 1585 Marshfield Dr
- 1740 Sentinel Ct
- 6647 Mindy Ln
- 7960 Moana Ct
- 6485 Shiloh Close
- 9920 Springborough Dr
- 296 Regina Ln
- 921 Tivoli Dr
- 1148 Cerasus Dr
- 1227 Ingram Rd
- 950 Tivoli Dr
