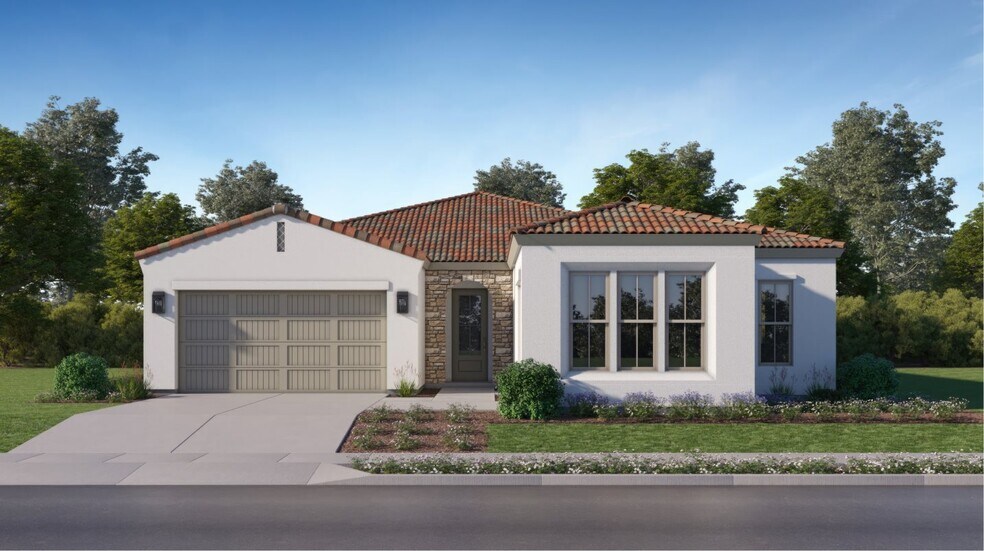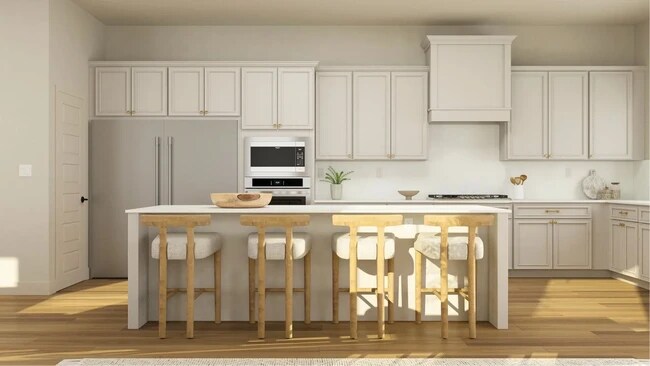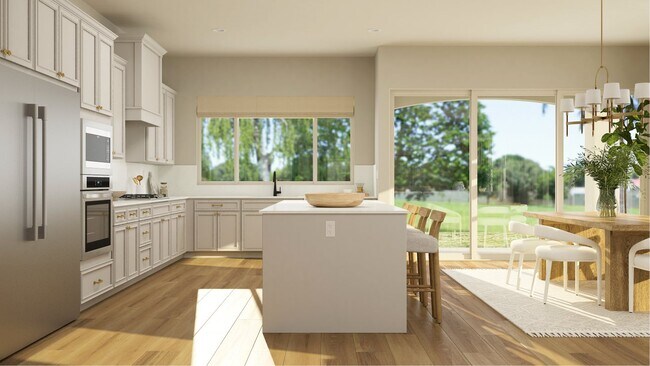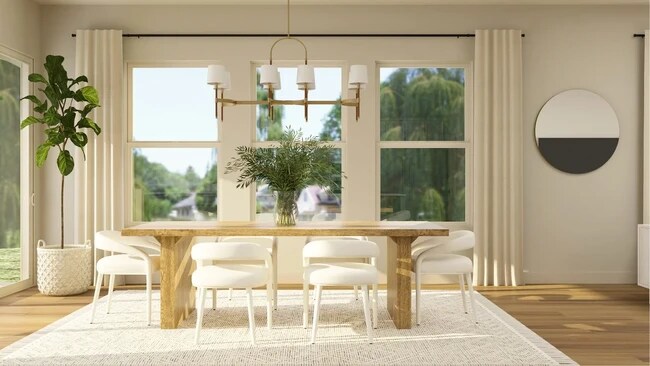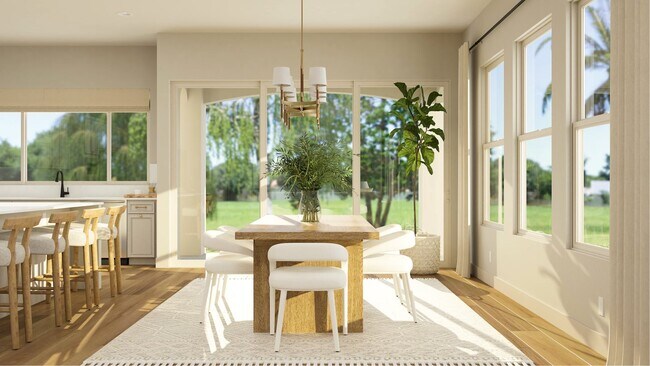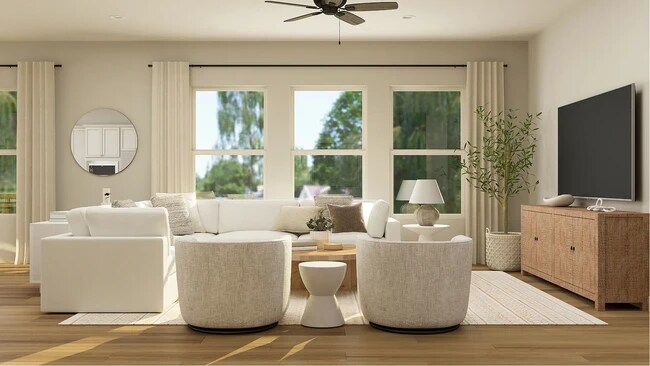
Estimated payment $3,915/month
Total Views
428
4
Beds
3
Baths
2,736
Sq Ft
$217
Price per Sq Ft
Highlights
- Fitness Center
- On-Site Retail
- Clubhouse
- Webster Elementary School Rated A-
- New Construction
- Lap or Exercise Community Pool
About This Home
This new single-story home is ready for multigenerational living with Lennar’s Next Gen suite, complete with a separate entrance, living area, kitchenette, bedroom, single-bay garage and laundry room. The main living space features an open-concept layout that combines the kitchen with the living and dining areas. Three bedrooms are tucked away to the side of the home, including the expansive owner’s suite, offering residents an en-suite bathroom and walk-in closet.
Home Details
Home Type
- Single Family
Taxes
HOA Fees
- Property has a Home Owners Association
Parking
- 3 Car Garage
Home Design
- New Construction
Interior Spaces
- 1-Story Property
- Family Room
- Dining Room
- Laundry Room
Bedrooms and Bathrooms
- 4 Bedrooms
- 3 Full Bathrooms
Community Details
Amenities
- Community Gazebo
- Community Garden
- On-Site Retail
- Clubhouse
- Amenity Center
Recreation
- Soccer Field
- Community Playground
- Fitness Center
- Lap or Exercise Community Pool
- Park
- Dog Park
- Hiking Trails
- Trails
Map
Other Move In Ready Homes in Club District at Riverstone - Cancion Series at Club District
About the Builder
Since 1954, Lennar has built over one million new homes for families across America. They build in some of the nation’s most popular cities, and their communities cater to all lifestyles and family dynamics, whether you are a first-time or move-up buyer, multigenerational family, or Active Adult.
Nearby Homes
- Club District at Riverstone - Cancion Series at Club District
- Park District at Riverstone - Magnolia
- Club District at Riverstone - Frontier Series at Club District
- Club District at Riverstone - Treasures at Club District
- Club District at Riverstone - Valencia Series at Club District
- Club District at Riverstone - Alfa Series at Club District
- Club District at Riverstone - Celestial Series at Club District
- Club District at Riverstone - Choral X Series at Club District
- Club District at Riverstone - Solana Series at Club District
- Park District at Riverstone - Granville at Riverstone
- Club District at Riverstone - Calligraphy Series at Club District
- Park District at Riverstone - Artisan at Riverstone
- Club District at Riverstone - Skye Series at Club District
- Park District at Riverstone - Emery at Riverstone
- Town Center at Riverstone - Ovation at Riverstone
- Park District at Riverstone - Ariette at Riverstone
- Town Center at Riverstone - Encore at Riverstone
- 204 W Bluff Ave
- 1 River Estate Dr
- 37424 Avenue 9
