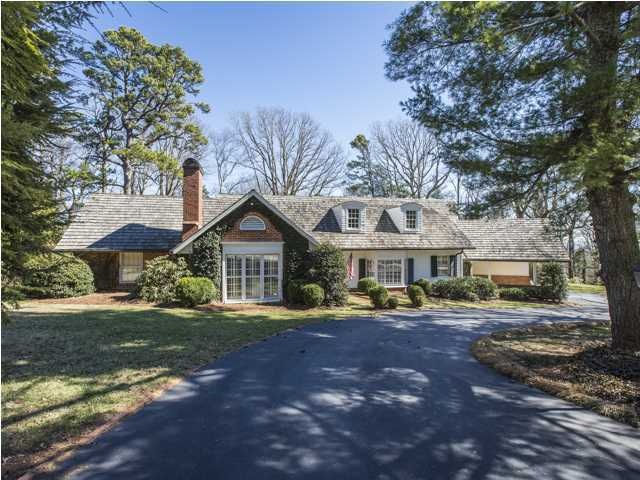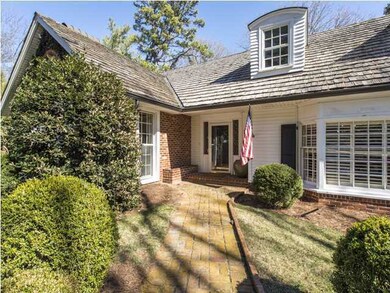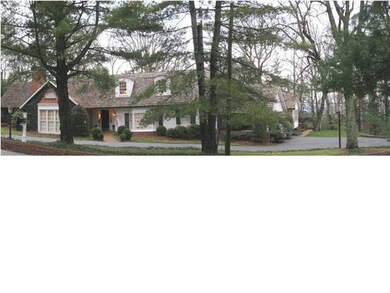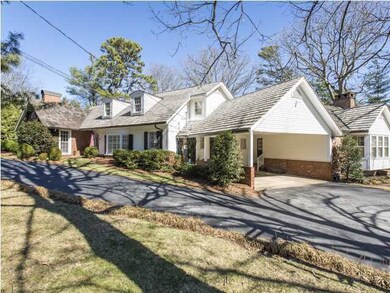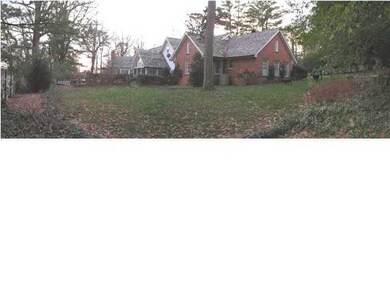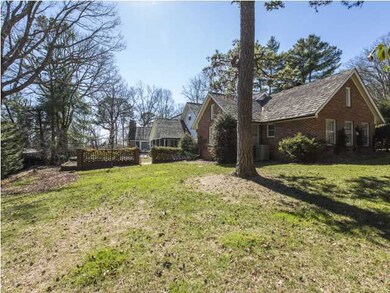Near Fairyland Club in quiet, family setting amongst gorgeous homes. Very charming ''L'' shaped around a beautiful, like new 38' x 16' pool to which main rooms open via french doors. New 50 year cedar shake roof & gutters. Antique brick & vinyl colonial exterior-very low maintenance. On 3 gorgeous completely private level lots with circular driveway! Hardwood floors throughout. Sun-filled rooms, oversized windows & new plantation shutters throughout. Entrance hall has attractive winding staircase. Oversized great room/living room with marble fireplace and elegant sunken formal dining room having a walk-in bay window, lots of molding and trim work, hand wrought ironwork. 9'+ ceilings in all main rooms. Complete new deluxe kitchen by Kitchensmith of Buckhead, Georgia with island, all t-ins, granite countertops. Pool bath + guest bath. Breakfast areas in den adjacent to kitchen, playroom AND screened porch-all opening to the secluded, restful pool ( new pump installed, resurfaced with ''Pebbletech'' since 2002). The catherdral ceilinged playroom has beams, wall of ''Better Homes/ Gardens'' w/b real fireplace with lots space to keep logs dry, bookcases,too. Sunny main level, corner master & main level guest bedroom each have brand new complete travertine baths, marble vanities and walk-in showers with many built-ins. Front/back stairwells lead to 2 huge bedrooms, bath, 2 walk-in attics (1 could be finished into another bedroom). You will not regret seeing this gorgeous home with so much CHARM, so many amenities & in absolutely move-in condition! It is as gorgeous as the photos show.

