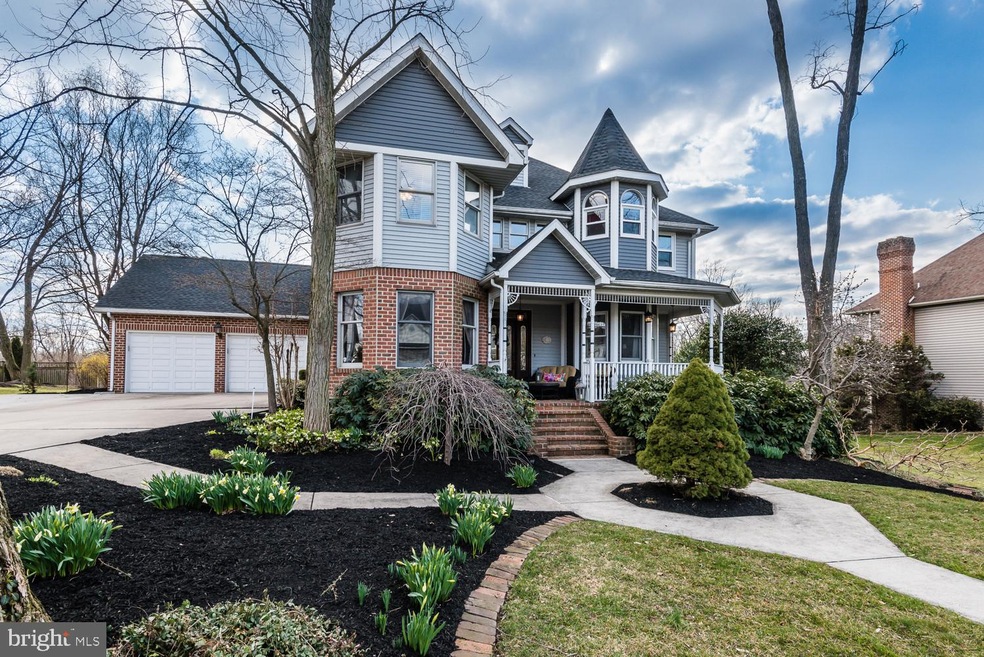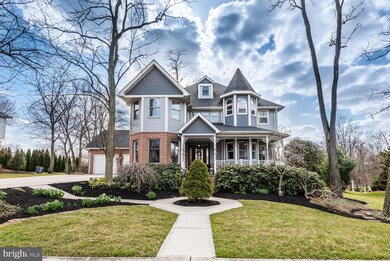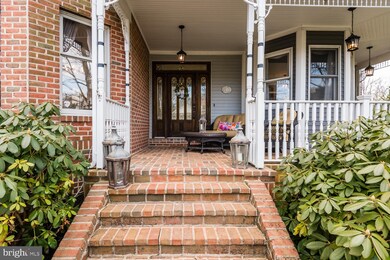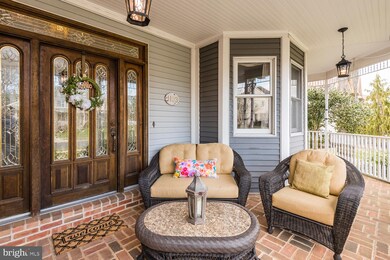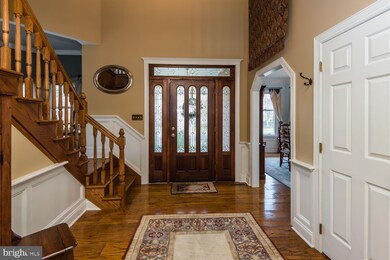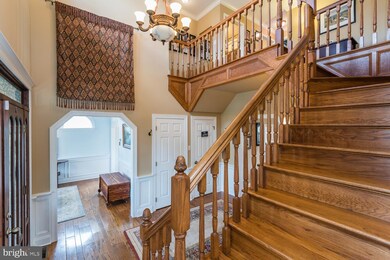
1103 Tiverton Rd Mechanicsburg, PA 17050
Hampden NeighborhoodEstimated Value: $644,576 - $712,000
Highlights
- Gourmet Kitchen
- View of Trees or Woods
- Victorian Architecture
- Shaull Elementary School Rated A
- Wood Flooring
- 2 Fireplaces
About This Home
As of June 2018Welcome to 1103 Tiverton Road in The Highlands... Even at first glance, you can tell this is not your typical neighborhood home. This 5 bedroom 3 full bath, 2 half bath Victorian style home exudes charm from the yesteryears but has all the modern features and open living spaces that today's buyers need. Unique rooms with elevation and flooring changes make you want to explore. Built-in bookshelves that double for a secret door to connect rooms. The beautiful Kitchen has been re-done with granite tops, cook-top, double wall oven, microwave and also features a butlers pantry. The basement has recently been finished with large entertainment space along with a bar area and bathroom. Make your way up to the 3rd floor and you will find a huge finished attic space that can be a 5th bedroom or play area. Enjoy entertaining on the rear patio and private backyard which abuts open preserved land. The pictures of this home alone do not do it justice... You must see it in person to truly enjoy... Set up a showing today
Home Details
Home Type
- Single Family
Est. Annual Taxes
- $4,601
Year Built
- Built in 1990
Lot Details
- 0.35
Parking
- 2 Car Attached Garage
- Side Facing Garage
Home Design
- Victorian Architecture
- Brick Exterior Construction
- Fiberglass Roof
Interior Spaces
- Property has 3 Levels
- Built-In Features
- Crown Molding
- 2 Fireplaces
- Gas Fireplace
- Family Room Off Kitchen
- Formal Dining Room
- Views of Woods
- Partially Finished Basement
- Basement Fills Entire Space Under The House
Kitchen
- Gourmet Kitchen
- Breakfast Area or Nook
- Built-In Double Oven
- Cooktop
- Built-In Microwave
- Dishwasher
- Upgraded Countertops
- Disposal
Flooring
- Wood
- Carpet
Bedrooms and Bathrooms
- 5 Bedrooms
Outdoor Features
- Balcony
- Patio
Utilities
- Forced Air Heating and Cooling System
- Heating System Uses Gas
- 200+ Amp Service
Additional Features
- 0.35 Acre Lot
- Suburban Location
Community Details
- No Home Owners Association
- Highlands Subdivision
Listing and Financial Details
- Tax Lot 464
- Assessor Parcel Number 10-16-1056-245
Ownership History
Purchase Details
Home Financials for this Owner
Home Financials are based on the most recent Mortgage that was taken out on this home.Purchase Details
Home Financials for this Owner
Home Financials are based on the most recent Mortgage that was taken out on this home.Purchase Details
Home Financials for this Owner
Home Financials are based on the most recent Mortgage that was taken out on this home.Similar Homes in Mechanicsburg, PA
Home Values in the Area
Average Home Value in this Area
Purchase History
| Date | Buyer | Sale Price | Title Company |
|---|---|---|---|
| Rowe Jeffrey H | $485,000 | Capital Land Stlmnt Svcs Llc | |
| Pursel Thomas B | $450,000 | -- | |
| Stottman Daniel H | $344,500 | -- |
Mortgage History
| Date | Status | Borrower | Loan Amount |
|---|---|---|---|
| Open | Rowe Jeffrey H | $342,000 | |
| Closed | Rowe Jeffrey H | $378,000 | |
| Previous Owner | Pursel Thomas B | $35,800 | |
| Previous Owner | Pursel Thomas B | $328,000 | |
| Previous Owner | Pursel Thomas B | $25,000 | |
| Previous Owner | Pursel Thomas B | $360,000 | |
| Previous Owner | Stottman Daniel H | $275,000 |
Property History
| Date | Event | Price | Change | Sq Ft Price |
|---|---|---|---|---|
| 06/21/2018 06/21/18 | Sold | $485,000 | -3.0% | $109 / Sq Ft |
| 04/20/2018 04/20/18 | Pending | -- | -- | -- |
| 04/14/2018 04/14/18 | For Sale | $500,000 | -- | $112 / Sq Ft |
Tax History Compared to Growth
Tax History
| Year | Tax Paid | Tax Assessment Tax Assessment Total Assessment is a certain percentage of the fair market value that is determined by local assessors to be the total taxable value of land and additions on the property. | Land | Improvement |
|---|---|---|---|---|
| 2025 | $5,724 | $382,400 | $92,400 | $290,000 |
| 2024 | $5,424 | $382,400 | $92,400 | $290,000 |
| 2023 | $5,127 | $382,400 | $92,400 | $290,000 |
| 2022 | $4,990 | $382,400 | $92,400 | $290,000 |
| 2021 | $4,873 | $382,400 | $92,400 | $290,000 |
| 2020 | $4,774 | $382,400 | $92,400 | $290,000 |
| 2019 | $4,689 | $382,400 | $92,400 | $290,000 |
| 2018 | $4,601 | $382,400 | $92,400 | $290,000 |
| 2017 | $4,513 | $382,400 | $92,400 | $290,000 |
| 2016 | -- | $382,400 | $92,400 | $290,000 |
| 2015 | -- | $382,400 | $92,400 | $290,000 |
| 2014 | -- | $382,400 | $92,400 | $290,000 |
Agents Affiliated with this Home
-
Michael Pion

Seller's Agent in 2018
Michael Pion
NextHome Capital Realty
(717) 645-7152
33 in this area
113 Total Sales
-
Jennifer DeBernardis

Buyer's Agent in 2018
Jennifer DeBernardis
Coldwell Banker Realty
(717) 329-8851
43 in this area
492 Total Sales
Map
Source: Bright MLS
MLS Number: 1000331678
APN: 10-16-1056-245
- 1021 Kent Dr
- 3702 Leyland Dr
- 3488 Sullivan St
- 4005 Sullivan St
- 683 Magaro Rd
- 691 Magaro Rd
- 3918 Emil Ridge Dr
- 1098 Country Club Rd
- 100 Lee Ann Ct
- 3932 Trayer Ln
- 3503 Stockwood St
- 854 Acri Rd
- 1510 Timber Chase Dr
- 1462 Timber Brook Dr
- 926 Wertzville Rd
- 515 Lamp Post Ln
- 1451 Olde Oak Ct
- 1110 Sterling Ct
- 510 Peppercorn Square
- 4083 Caissons Ct
- 1103 Tiverton Rd
- 1105 Tiverton Rd
- 1100 Tiverton Rd
- 1104 Tiverton Rd
- 1025 Tiverton Rd
- 1107 Tiverton Rd
- 1024 Tiverton Rd
- 1024 N Waterford Way
- 1103 Saffron Dr
- 1106 Tiverton Rd
- 1101 Saffron Dr
- 1023 Tiverton Rd
- 1105 Saffron Dr
- 1022 Tiverton Rd
- 1025 Saffron Dr
- 1109 Tiverton Rd
- 1107 Saffron Dr
- 1023 Saffron Dr
- 1021 Tiverton Rd
- 1020 Tiverton Rd
