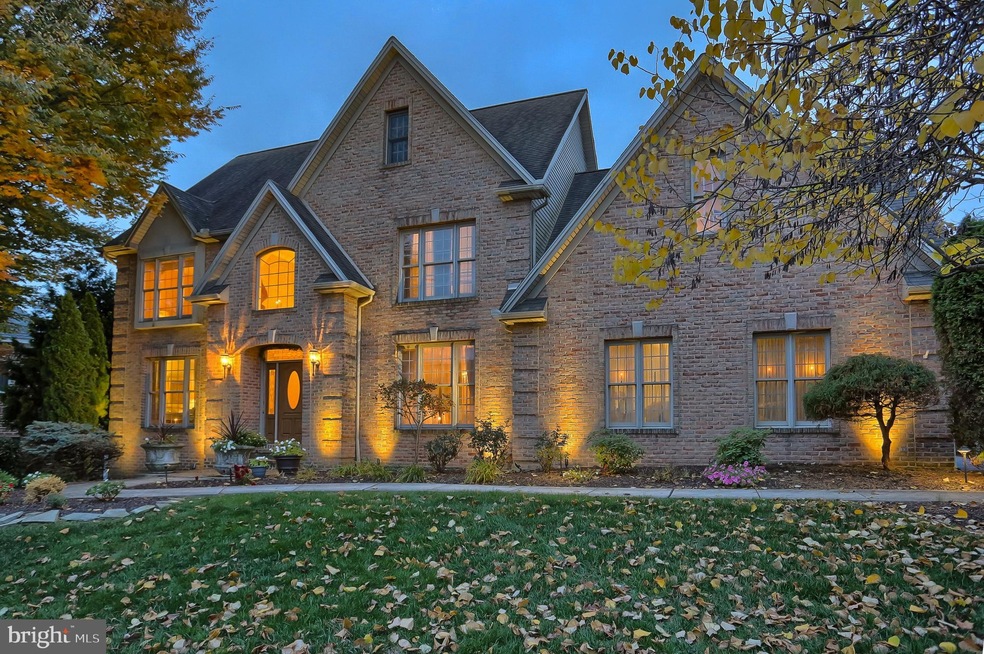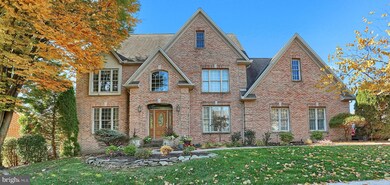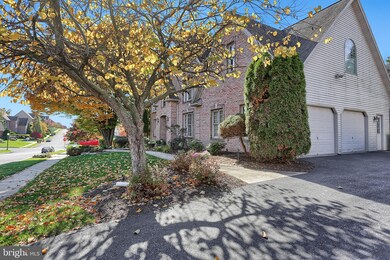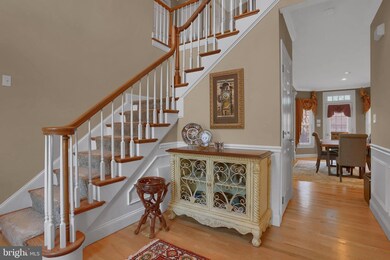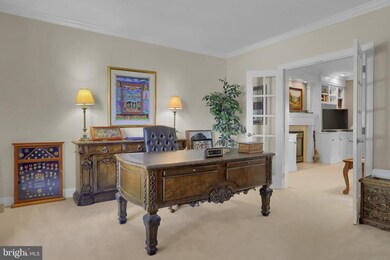
1103 Tunbridge Ln Mechanicsburg, PA 17050
Hampden NeighborhoodEstimated Value: $601,847 - $661,000
Highlights
- Dual Staircase
- Deck
- Traditional Architecture
- Shaull Elementary School Rated A
- Traditional Floor Plan
- Wood Flooring
About This Home
As of February 2020Gorgeous 4 or 5 bedroom home in desirable Hampden Township and Cumberland Valley Schools offers 3,900 sq. ft. of living space with custom details throughout. This beautiful home features a two story foyer, hardwood floors, a spacious office or formal living room with french doors and a formal dining room with tray ceiling and wainscoting. The incredible newer kitchen is a cook's dream with custom cabinetry, granite counters, stainless appliances, cabinet lighting, and tile backsplash. The breakfast/informal dining area is open to the kitchen and family room with access to the expansive deck. The large, lovely family room features built-in shelves, a gas fireplace, and recessed lighting. The luxurious master suite allows you to get away from it all in the cozy sitting area featuring a gas fireplace and private back stairs. An expanded walk-in closet is perfect for storing off season clothes. The tiled master bath offers a soaking tub, tile shower and dual sinks. Three additional guest rooms are all generously sized. The walkout lower level is finished and perfect for entertaining or visiting in-laws. It features a large living area, built in shelves, full bath, den, gas fireplace, stamped concrete patio and more! Enjoy the seasons on the huge partially covered deck overlooking the nicely landscaped yard with evening accent lighting and a soothing, koi-filled water feature. Visit this stately home today - you won't be disappointed.
Last Agent to Sell the Property
RE/MAX Realty Associates License #RS210400L Listed on: 10/29/2019

Home Details
Home Type
- Single Family
Est. Annual Taxes
- $5,119
Year Built
- Built in 1998
Lot Details
- 0.25 Acre Lot
- Property is in very good condition
- Property is zoned 101 RESIDENTIAL
HOA Fees
- $2 Monthly HOA Fees
Parking
- 2 Car Attached Garage
- Oversized Parking
- Side Facing Garage
- Garage Door Opener
Home Design
- Traditional Architecture
- Brick Exterior Construction
- Vinyl Siding
Interior Spaces
- Property has 2 Levels
- Traditional Floor Plan
- Dual Staircase
- Built-In Features
- Crown Molding
- Ceiling Fan
- Recessed Lighting
- 3 Fireplaces
- Window Treatments
- Entrance Foyer
- Family Room Off Kitchen
- Formal Dining Room
- Den
- Finished Basement
- Walk-Out Basement
Kitchen
- Breakfast Area or Nook
- Built-In Range
- Range Hood
- Built-In Microwave
- Dishwasher
- Stainless Steel Appliances
- Kitchen Island
- Upgraded Countertops
- Disposal
Flooring
- Wood
- Carpet
- Tile or Brick
Bedrooms and Bathrooms
- 4 Bedrooms
- En-Suite Primary Bedroom
- En-Suite Bathroom
- Walk-In Closet
- Whirlpool Bathtub
- Walk-in Shower
Outdoor Features
- Deck
- Patio
- Exterior Lighting
- Porch
Schools
- Shaull Elementary School
- Mountain View Middle School
- Cumberland Valley High School
Utilities
- Forced Air Heating and Cooling System
- Water Heater
Community Details
- Highlands Of Hampden Civic Association
- Highlands Subdivision
Listing and Financial Details
- Tax Lot 481
- Assessor Parcel Number 10-16-1056-341
Ownership History
Purchase Details
Purchase Details
Home Financials for this Owner
Home Financials are based on the most recent Mortgage that was taken out on this home.Purchase Details
Home Financials for this Owner
Home Financials are based on the most recent Mortgage that was taken out on this home.Similar Homes in Mechanicsburg, PA
Home Values in the Area
Average Home Value in this Area
Purchase History
| Date | Buyer | Sale Price | Title Company |
|---|---|---|---|
| Eng Family Living Trust | -- | None Listed On Document | |
| Eng Shaun | $445,000 | None Available | |
| Sullivan Frank J | $415,000 | -- |
Mortgage History
| Date | Status | Borrower | Loan Amount |
|---|---|---|---|
| Open | Eng Family Living Trust | $200,000 | |
| Previous Owner | Eng Shaun | $25,000 | |
| Previous Owner | Eng Shaun | $356,000 | |
| Previous Owner | Sullivan Frank J | $150,000 | |
| Previous Owner | Sullivan Frank J | $215,000 | |
| Previous Owner | Sullivan Frank J | $225,000 | |
| Previous Owner | Sullivan Frank J | $248,000 | |
| Previous Owner | Sullivan Frank J | $250,000 |
Property History
| Date | Event | Price | Change | Sq Ft Price |
|---|---|---|---|---|
| 02/26/2020 02/26/20 | Sold | $445,000 | -5.3% | $114 / Sq Ft |
| 12/31/2019 12/31/19 | Pending | -- | -- | -- |
| 12/27/2019 12/27/19 | Price Changed | $469,900 | -1.1% | $120 / Sq Ft |
| 11/30/2019 11/30/19 | Price Changed | $475,000 | -2.1% | $121 / Sq Ft |
| 10/29/2019 10/29/19 | For Sale | $485,000 | -- | $124 / Sq Ft |
Tax History Compared to Growth
Tax History
| Year | Tax Paid | Tax Assessment Tax Assessment Total Assessment is a certain percentage of the fair market value that is determined by local assessors to be the total taxable value of land and additions on the property. | Land | Improvement |
|---|---|---|---|---|
| 2025 | $6,137 | $410,000 | $80,100 | $329,900 |
| 2024 | $5,815 | $410,000 | $80,100 | $329,900 |
| 2023 | $5,497 | $410,000 | $80,100 | $329,900 |
| 2022 | $5,351 | $410,000 | $80,100 | $329,900 |
| 2021 | $5,225 | $410,000 | $80,100 | $329,900 |
| 2020 | $5,119 | $410,000 | $80,100 | $329,900 |
| 2019 | $5,027 | $410,000 | $80,100 | $329,900 |
| 2018 | $4,934 | $410,000 | $80,100 | $329,900 |
| 2017 | $4,838 | $410,000 | $80,100 | $329,900 |
| 2016 | -- | $410,000 | $80,100 | $329,900 |
| 2015 | -- | $410,000 | $80,100 | $329,900 |
| 2014 | -- | $410,000 | $80,100 | $329,900 |
Agents Affiliated with this Home
-
JILL MUNRO

Seller's Agent in 2020
JILL MUNRO
RE/MAX
(717) 877-1624
1 in this area
33 Total Sales
-
Ajay Patel

Buyer's Agent in 2020
Ajay Patel
Hershey Real Estate Group
(717) 756-7971
101 Total Sales
Map
Source: Bright MLS
MLS Number: PACB118958
APN: 10-16-1056-341
- 1101 Tiverton Rd
- 1021 Kent Dr
- 3702 Leyland Dr
- 3488 Sullivan St
- 683 Magaro Rd
- 691 Magaro Rd
- 4005 Sullivan St
- 1098 Country Club Rd
- 17 Tuscany Ct
- 3918 Emil Ridge Dr
- 100 Lee Ann Ct
- 3503 Stockwood St
- 854 Acri Rd
- 3932 Trayer Ln
- 926 Wertzville Rd
- 1510 Timber Chase Dr
- 1286 Timber View Dr
- 1462 Timber Brook Dr
- 1110 Sterling Ct
- 510 Peppercorn Square
- 1103 Tunbridge Ln
- 1105 Tunbridge Ln
- 1101 Tunbridge Ln
- 1102 Saffron Dr
- 1104 Saffron Dr
- 1100 Tunbridge Ln
- 1100 Saffron Dr
- 1104 Tunbridge Ln
- 1107 Tunbridge Ln
- 1106 Saffron Dr
- 1106 Tunbridge Ln
- 1103 Wansford Rd
- 1103 Saffron Dr
- 3609 Weymouth Dr
- 1105 Saffron Dr
- 1101 Wansford Rd
- 1105 Wansford Rd
- 3611 Weymouth Dr
- 1101 Saffron Dr
- 1109 Tunbridge Ln
