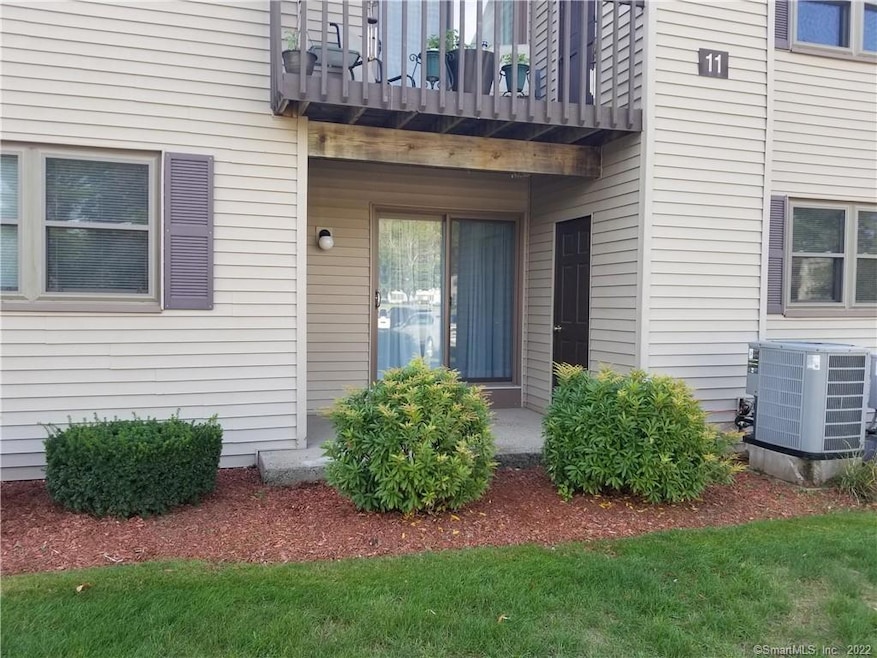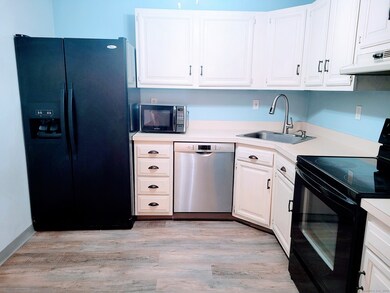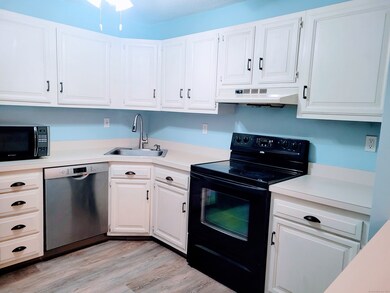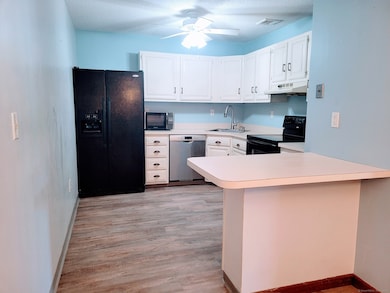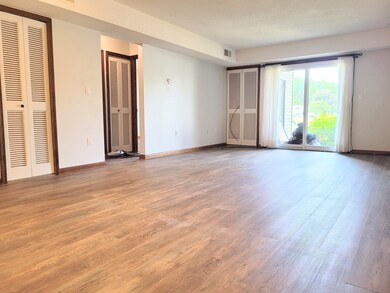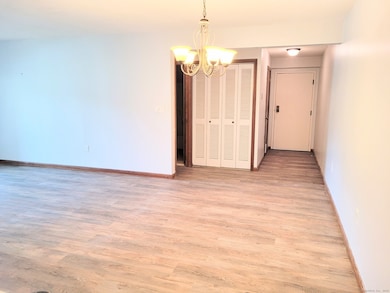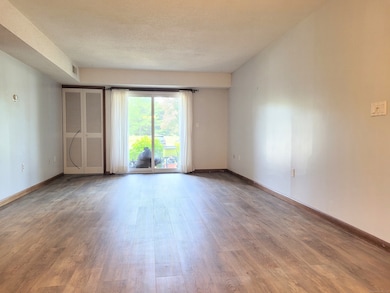1103 Twin Circle Dr Unit 1103 South Windsor, CT 06074
Highlights
- In Ground Pool
- Open Floorplan
- End Unit
- Timothy Edwards School Rated A
- Ranch Style House
- Patio
About This Home
First Floor spacious 2brm 2 bath Ranch Style unit with an open floorplan, sprawling living room with sliders to a patio leading to an additional storage area. Washer & Dryer, Newer Vinyl Plank in LR, DR, Hall & Kitchen, and both bedrooms. The community has a pool and ample parking. Sorry NO PETS or smoking allowed. Prime location near shopping, medical facility's, parks. TENANTS MUST CARRY RENTER'S INSURANCE & HAVE GOOD CREDIT!!700+ fico score & min. An income 3x the rent is required. Please Use the attached GHAR Rental application, $ 50 per adult application, listing agent must run credit. Located in the New state-of-the-art Pleasant Valley School District. June20th 2025 Move in date
Home Details
Home Type
- Single Family
Est. Annual Taxes
- $3,815
Year Built
- Built in 1980
Lot Details
- Property is zoned MFA
Home Design
- Ranch Style House
Interior Spaces
- 1,066 Sq Ft Home
- Open Floorplan
- Smart Thermostat
- Laundry on main level
Kitchen
- Electric Range
- Range Hood
- Dishwasher
- Disposal
Bedrooms and Bathrooms
- 2 Bedrooms
- 2 Full Bathrooms
Parking
- 2 Parking Spaces
- Driveway
- Guest Parking
- Visitor Parking
Outdoor Features
- In Ground Pool
- Patio
Location
- Property is near shops
- Property is near a golf course
Schools
- Pleasant Valley Elementary School
Utilities
- Central Air
- Heat Pump System
- Underground Utilities
- Electric Water Heater
- Cable TV Available
Listing and Financial Details
- Assessor Parcel Number 710065
Community Details
Overview
- Association fees include grounds maintenance, trash pickup, water, pool service, road maintenance
- Property managed by CLA
Recreation
- Community Pool
Map
Source: SmartMLS
MLS Number: 24100166
APN: SWIN-000049-000000-000023-001103
- 1402 Twin Circle Dr
- 512 Twin Circle Dr Unit 512
- 64 Candlewood Dr Unit 64
- 907 Mill Pond Dr
- 518 Quarry Brook Dr
- 461 Quarry Brook Dr
- 21 Quarry Brook Dr
- 281 Hilton Dr
- 960 Pleasant Valley Rd
- 901 Pleasant Valley Rd Unit 9-1
- 949 Pleasant Valley Rd Unit 8-8
- 949 Pleasant Valley Rd Unit 11-8
- 550 Governors Hwy
- 346 Long Hill Rd
- 83 Elizabeth St
- 76 Deming St
- 49 Shepard Way Unit 49
- 20 Amato Dr Unit G
- 105 Gail Ln
- 185 Lefoll Blvd
