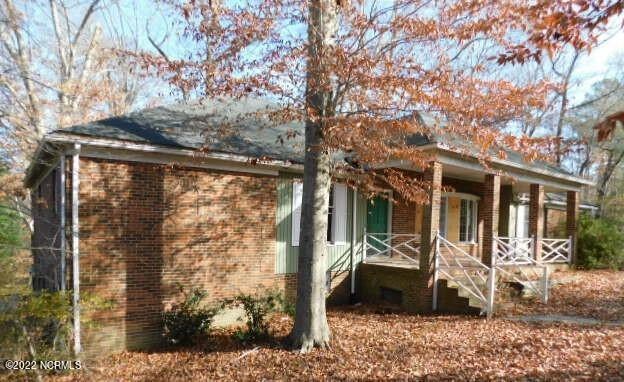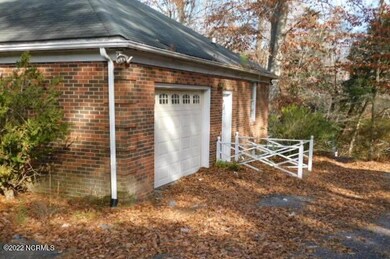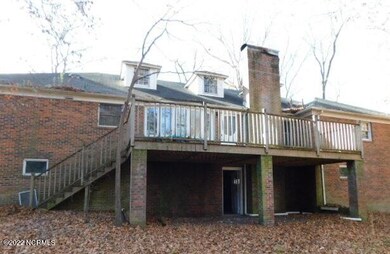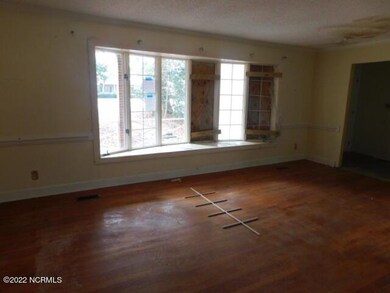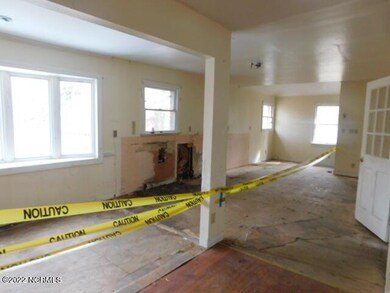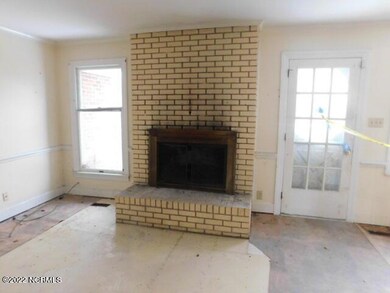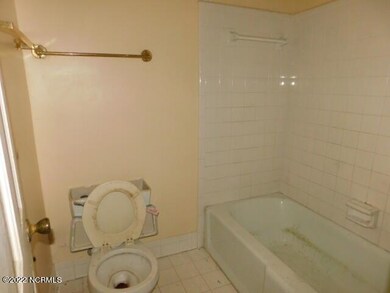
1103 Vance Dr Tarboro, NC 27886
Highlights
- Deck
- 2 Fireplaces
- Porch
- Main Floor Primary Bedroom
- No HOA
- Central Air
About This Home
As of March 2022This large 4 bedroom 3.5 bath home in West Hills subdivision features large kitchen, den with fireplace, huge walk out basement and bedrooms and bonus upstairs. A great project for a contractor or a family wanting to remodel to suit their needs.
Last Agent to Sell the Property
Century 21 The Realty Group License #234905 Listed on: 01/24/2022

Home Details
Home Type
- Single Family
Est. Annual Taxes
- $3,047
Year Built
- Built in 1977
Lot Details
- 0.87 Acre Lot
- Lot Dimensions are 170 x 364 x 52 x 339
- Property is zoned RA12
Home Design
- Brick Exterior Construction
- Wood Frame Construction
- Shingle Roof
- Stick Built Home
Interior Spaces
- 2,211 Sq Ft Home
- 2-Story Property
- 2 Fireplaces
- Combination Dining and Living Room
- Basement
- Laundry in Basement
Bedrooms and Bathrooms
- 4 Bedrooms
- Primary Bedroom on Main
Parking
- 1 Car Attached Garage
- Driveway
Outdoor Features
- Deck
- Porch
Utilities
- Central Air
- Heat Pump System
Community Details
- No Home Owners Association
- West Hills Subdivision
Listing and Financial Details
- Assessor Parcel Number 472885938800
Ownership History
Purchase Details
Home Financials for this Owner
Home Financials are based on the most recent Mortgage that was taken out on this home.Purchase Details
Purchase Details
Home Financials for this Owner
Home Financials are based on the most recent Mortgage that was taken out on this home.Purchase Details
Similar Homes in Tarboro, NC
Home Values in the Area
Average Home Value in this Area
Purchase History
| Date | Type | Sale Price | Title Company |
|---|---|---|---|
| Special Warranty Deed | $128,000 | Gregory K James Pa | |
| Trustee Deed | $161,250 | None Available | |
| Warranty Deed | -- | -- | |
| Deed | $175,000 | -- |
Mortgage History
| Date | Status | Loan Amount | Loan Type |
|---|---|---|---|
| Open | $259,550 | New Conventional | |
| Closed | $187,400 | New Conventional | |
| Closed | $187,400 | New Conventional | |
| Previous Owner | $28,633 | Stand Alone Refi Refinance Of Original Loan | |
| Previous Owner | $45,300 | Unknown | |
| Previous Owner | $15,000 | New Conventional |
Property History
| Date | Event | Price | Change | Sq Ft Price |
|---|---|---|---|---|
| 06/03/2025 06/03/25 | For Sale | $359,900 | -1.4% | $68 / Sq Ft |
| 02/06/2025 02/06/25 | Price Changed | $365,000 | -3.9% | $69 / Sq Ft |
| 10/10/2024 10/10/24 | Price Changed | $380,000 | -7.3% | $72 / Sq Ft |
| 09/19/2024 09/19/24 | For Sale | $410,000 | +221.6% | $77 / Sq Ft |
| 03/29/2022 03/29/22 | Sold | $127,500 | +2.1% | $58 / Sq Ft |
| 02/24/2022 02/24/22 | Pending | -- | -- | -- |
| 01/24/2022 01/24/22 | For Sale | $124,900 | -- | $56 / Sq Ft |
Tax History Compared to Growth
Tax History
| Year | Tax Paid | Tax Assessment Tax Assessment Total Assessment is a certain percentage of the fair market value that is determined by local assessors to be the total taxable value of land and additions on the property. | Land | Improvement |
|---|---|---|---|---|
| 2024 | $2,871 | $0 | $0 | $0 |
| 2023 | $2,128 | $0 | $0 | $0 |
| 2022 | $2,128 | $0 | $0 | $0 |
| 2021 | $2,162 | $0 | $0 | $0 |
| 2020 | $1,141 | $0 | $0 | $0 |
| 2019 | $1,105 | $0 | $0 | $0 |
| 2018 | $2,128 | $0 | $0 | $0 |
| 2017 | $212,844 | $0 | $0 | $0 |
| 2016 | $2,134 | $0 | $0 | $0 |
| 2015 | $213,400 | $0 | $0 | $0 |
| 2014 | $201,046 | $0 | $0 | $0 |
Agents Affiliated with this Home
-
Marie Nelson
M
Seller's Agent in 2025
Marie Nelson
Nelsons Realty Group
(252) 864-4430
12 Total Sales
-
Gary Butts

Seller's Agent in 2022
Gary Butts
Century 21 The Realty Group
(252) 531-6521
74 Total Sales
-
Amanda White
A
Buyer's Agent in 2022
Amanda White
eXp Realty
(336) 512-1389
51 Total Sales
-
A
Buyer's Agent in 2022
Amanda Fulford
Realty ONE Group Aspire
Map
Source: Hive MLS
MLS Number: 100309289
APN: 4728-85-9388-00
- 1008 S Howard Cir
- 1302 Chauncey Dr
- 1600 Westhills Dr
- 705 Henry Ln
- 703 Henry Ln
- 701 Henry Ln
- 802 E Country Club Dr
- 604 Hall St
- 706 E Country Club Dr
- 509 W Walnut St
- 501 W Walnut St
- 306 W 1st St
- 507 W Saint James St
- 1312 N Henderson Ct
- 126 Mayo St
- 1903 Meredith Ave
- 1909 Barlow Rd
- 212 E Walnut St
- 1914 W Howard Ave
- 310 E Baker St
