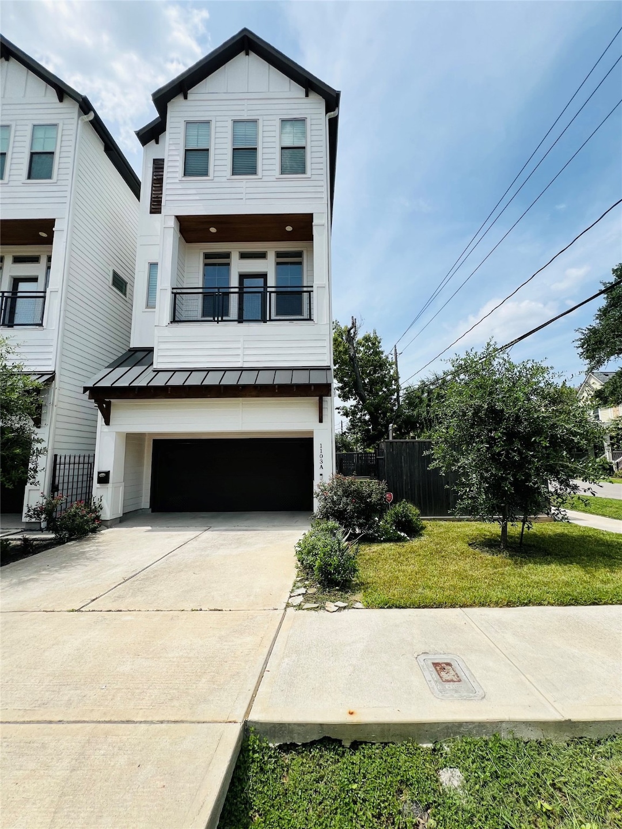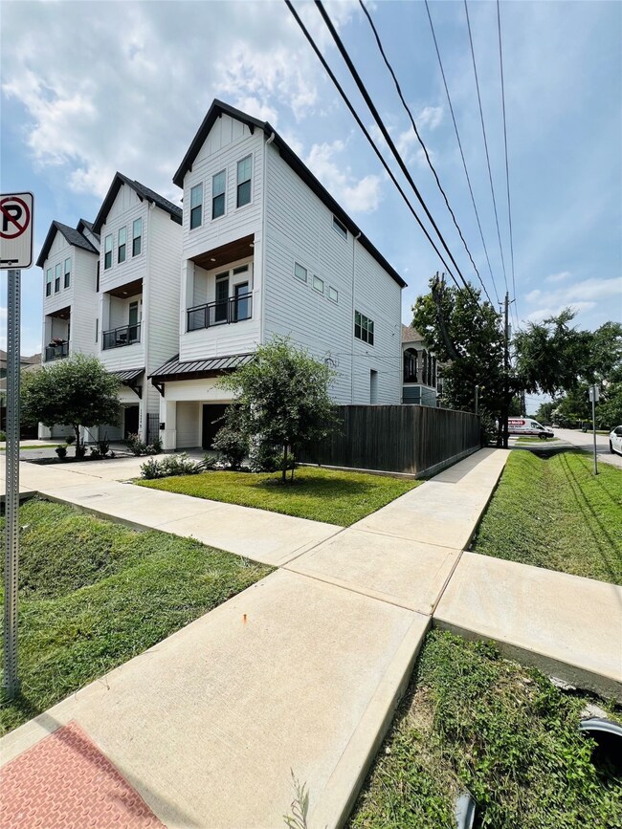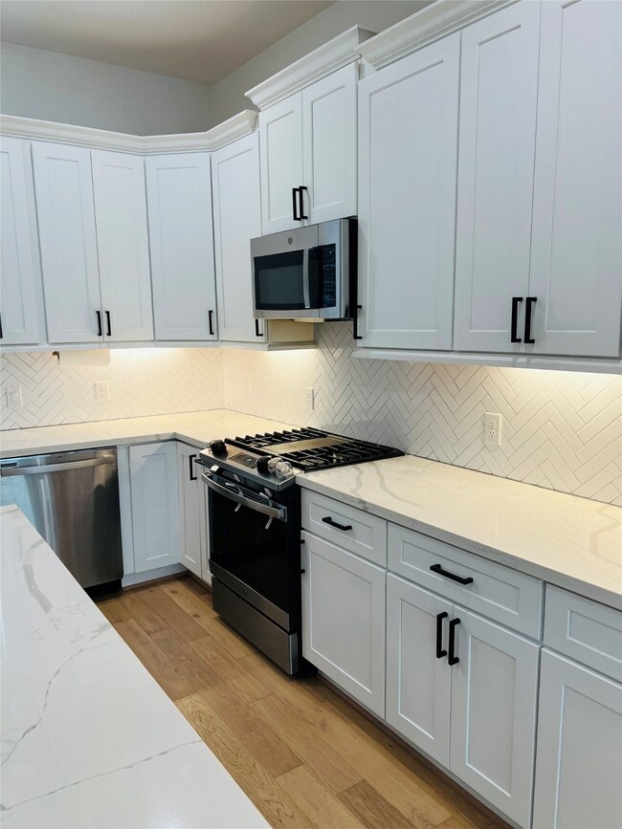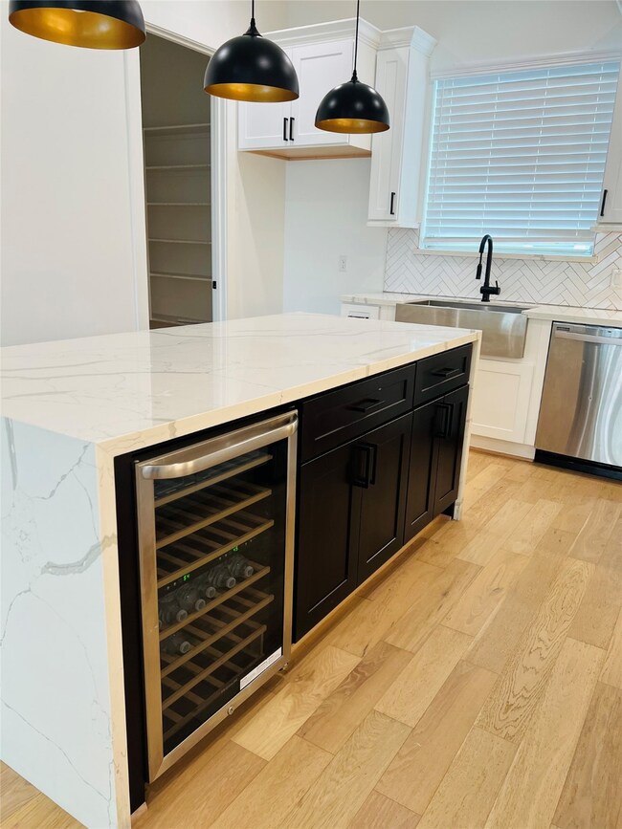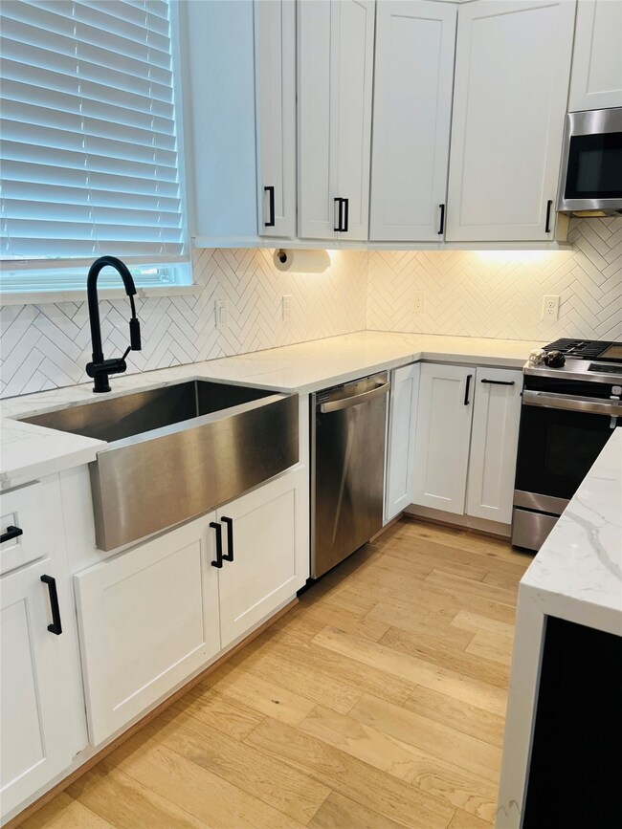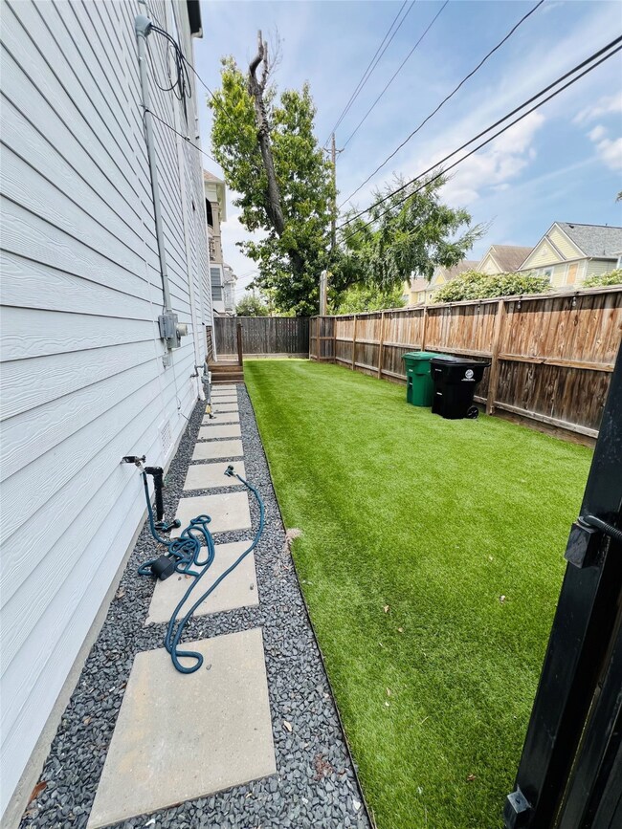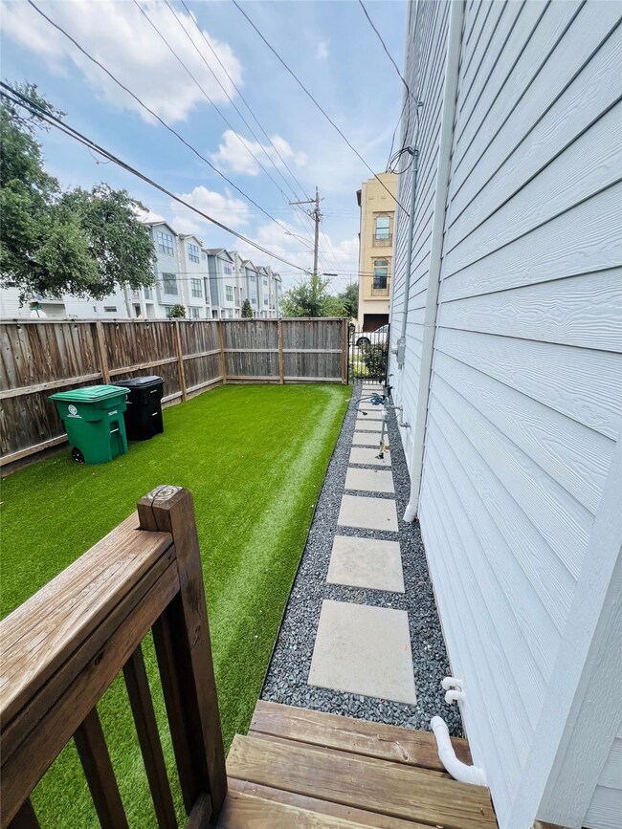1103 W 15th 1 2 St Unit A Houston, TX 77008
Greater Heights NeighborhoodHighlights
- Guest House
- Contemporary Architecture
- High Ceiling
- Sinclair Elementary School Rated A-
- Engineered Wood Flooring
- Quartz Countertops
About This Home
Fairly new, contemporary home in Shady Acres in Houston Heights! Unbeatable location right within walking distance to so many restaurants, bars, shopping, and everything the vibrant life of Houston Heights has to offer. Plus HEB is a short 5 mins drive from this beautiful home. This corner lot home features an open living area & kitchen, a private driveway, & NO HOA! Wood flooring throughout the entire house, an oversized island kitchen, and stainless steel appliances are only a few of the upgraded features this home offers. An elegant soaking tub & frameless glass walk-in shower, double sinks, & spacious walk-in closet all can be found in your owner's retreat. Minutes from downtown, The Galleria and Memorial Park. Easy access to I-10 & 610. Please call or text Ike for a showing.
Listing Agent
REALM Real Estate Professionals - West Houston License #0676163 Listed on: 07/02/2025

Home Details
Home Type
- Single Family
Year Built
- Built in 2021
Lot Details
- 2,627 Sq Ft Lot
- Back Yard Fenced
Parking
- 2 Car Attached Garage
- Garage Door Opener
- Driveway
Home Design
- Contemporary Architecture
Interior Spaces
- 2,150 Sq Ft Home
- 3-Story Property
- High Ceiling
- Ceiling Fan
- Family Room Off Kitchen
- Living Room
- Utility Room
- Engineered Wood Flooring
- Fire and Smoke Detector
- Basement
Kitchen
- Walk-In Pantry
- Gas Oven
- Gas Range
- Microwave
- Dishwasher
- Quartz Countertops
- Disposal
Bedrooms and Bathrooms
- 3 Bedrooms
- En-Suite Primary Bedroom
- Double Vanity
- Soaking Tub
- Bathtub with Shower
- Separate Shower
Laundry
- Dryer
- Washer
Schools
- Sinclair Elementary School
- Black Middle School
- Waltrip High School
Utilities
- Central Heating and Cooling System
- Heating System Uses Gas
Additional Features
- Energy-Efficient Windows with Low Emissivity
- Balcony
- Guest House
Listing and Financial Details
- Property Available on 7/2/25
- Long Term Lease
Community Details
Overview
- Shadyacres Oaks Subdivision
Pet Policy
- Call for details about the types of pets allowed
- Pet Deposit Required
Map
Source: Houston Association of REALTORS®
MLS Number: 30810743
- 1053 W 15th 1/2 St
- 1051 W 15th 1 2 St
- 1048 W 15th 1/2 St
- 1016 W 15th 1 2 St Unit C
- 1022 W 15th 1 2 St Unit B
- 1109 W 15th 1 2 St Unit B
- 1018 W 15th 1 2 St Unit C
- 1129 Beasley Hills Ln
- 1045 W 16th St
- 1629 Beall St
- 1631 Beall St
- 1639 Beall St
- 1643 Beall St
- 1637 Beall St
- 1635 Beall St
- 1121 W 15th 1 2 St
- 1117 W 16th St Unit E
- 1184 Nelson Falls Ln
- 0 W 17th Unit 7K 98754841
- 0 W 17th Unit 4J 88001441
