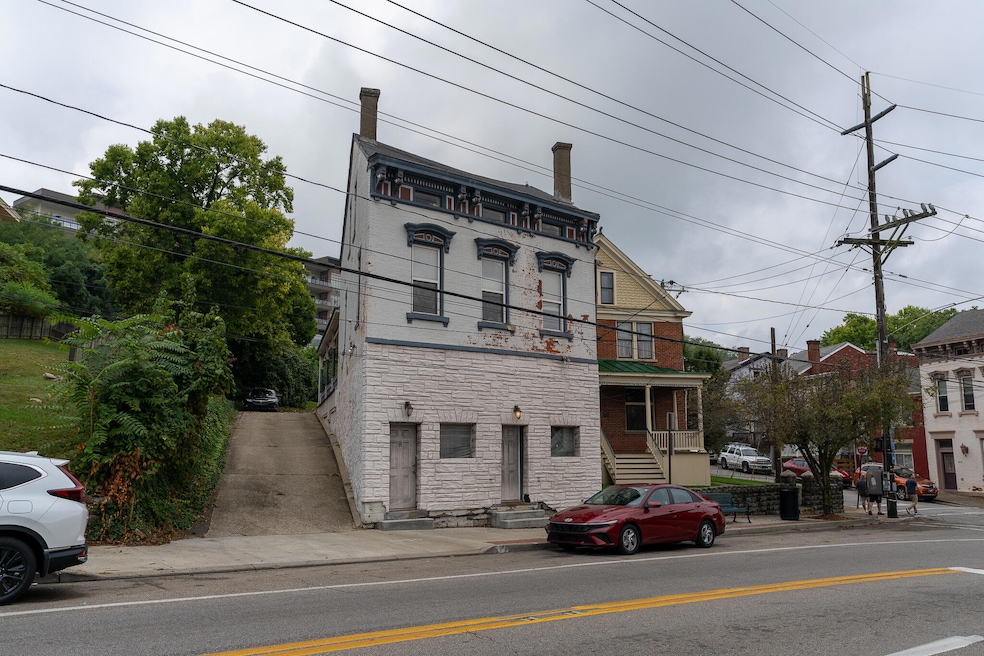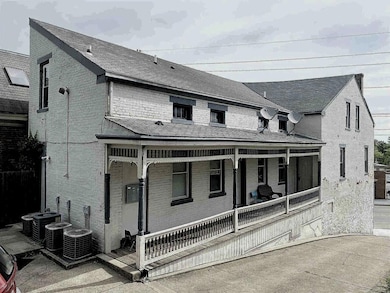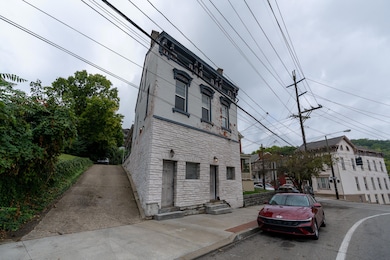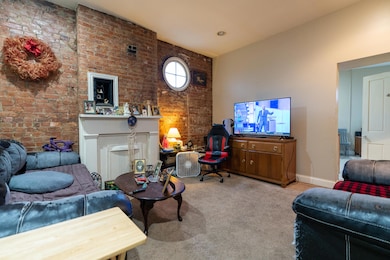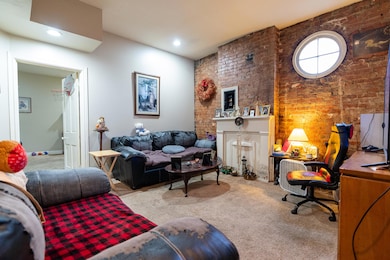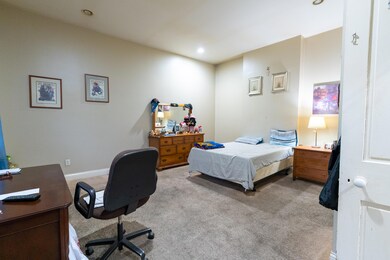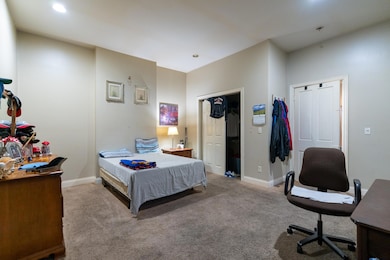1103 W Pike St Unit 4 Covington, KY 41011
Lewisburg NeighborhoodEstimated payment $2,510/month
Highlights
- City View
- Covered Patio or Porch
- Forced Air Heating and Cooling System
- 0.25 Acre Lot
- Mini Split Air Conditioners
About This Home
Investment Opportunity in Covington, KY - Four-Unit Multifamily Property
Welcome to this 4-unit apartment building located in the heart of Covington, where property values continue to rise. This prime location is close to hospitals, downtown Cincinnati, shopping, dining, and major highways—making it a highly desirable area for renters.
Each of the four units is currently leased, meaning from day one after closing you will start generating consistent cash flow. This turnkey investment provides immediate income and the security of long-term rental demand in a growing market.
Highlights:
4-unit multifamily property in Covington, KY
All units currently rented—instant income stream
Prime location near hospitals, downtown, and amenities
Strong rental demand and long-term appreciation potential
Ideal for both new and seasoned investors
This property combines stability, income, and future appreciation—a perfect addition to your real estate portfolio.
Property Details
Home Type
- Multi-Family
Est. Annual Taxes
- $3,616
Year Built
- Built in 1872
Lot Details
- 0.25 Acre Lot
- Lot Dimensions are 55x200
Parking
- Driveway
Home Design
- Quadruplex
- Brick Exterior Construction
- Stone Foundation
- Shingle Roof
Interior Spaces
- 2,757 Sq Ft Home
- 2-Story Property
- Non-Functioning Fireplace
- Brick Fireplace
- Vinyl Clad Windows
- City Views
Kitchen
- Electric Oven
- Dishwasher
Bedrooms and Bathrooms
- 6 Bedrooms
- 4 Full Bathrooms
Outdoor Features
- Covered Patio or Porch
Schools
- John G. Carlisle Elementary School
- Holmes Middle School
- Holmes Senior High School
Utilities
- Mini Split Air Conditioners
- Forced Air Heating and Cooling System
- Furnace
- Separate Meters
- Private Sewer
- Cable TV Available
Community Details
- 4 Units
Listing and Financial Details
- Assessor Parcel Number 041-33-01-005.00
Map
Home Values in the Area
Average Home Value in this Area
Tax History
| Year | Tax Paid | Tax Assessment Tax Assessment Total Assessment is a certain percentage of the fair market value that is determined by local assessors to be the total taxable value of land and additions on the property. | Land | Improvement |
|---|---|---|---|---|
| 2024 | $3,616 | $275,000 | $34,500 | $240,500 |
| 2023 | $3,663 | $275,000 | $34,500 | $240,500 |
| 2022 | $3,860 | $275,000 | $34,500 | $240,500 |
| 2021 | $3,888 | $240,000 | $34,500 | $205,500 |
| 2020 | $3,869 | $240,000 | $34,500 | $205,500 |
| 2019 | $3,911 | $240,000 | $34,500 | $205,500 |
| 2018 | $3,988 | $240,000 | $34,500 | $205,500 |
| 2017 | $1,860 | $100,000 | $15,000 | $85,000 |
| 2015 | $2,075 | $100,000 | $15,000 | $85,000 |
| 2014 | $1,938 | $100,000 | $15,000 | $85,000 |
Property History
| Date | Event | Price | List to Sale | Price per Sq Ft |
|---|---|---|---|---|
| 10/24/2025 10/24/25 | For Sale | $420,000 | 0.0% | $152 / Sq Ft |
| 10/04/2025 10/04/25 | Pending | -- | -- | -- |
| 09/25/2025 09/25/25 | For Sale | $420,000 | -- | $152 / Sq Ft |
Purchase History
| Date | Type | Sale Price | Title Company |
|---|---|---|---|
| Warranty Deed | $275,000 | 360 American Title Svcs Llc | |
| Warranty Deed | $240,000 | Priority National Title | |
| Deed | -- | None Available | |
| Deed | $24,000 | -- |
Mortgage History
| Date | Status | Loan Amount | Loan Type |
|---|---|---|---|
| Open | $206,250 | Purchase Money Mortgage | |
| Previous Owner | $180,000 | Commercial |
Source: Northern Kentucky Multiple Listing Service
MLS Number: 636580
APN: 041-33-01-005.00
- 1179 Torreys Ct Unit 233
- 916 Montague Rd
- 958 Western Ave
- Breton Plan at Park Pointe - Luxury Series
- Riviera Plan at Park Pointe - Luxury Series
- Meridian Plan at Park Pointe - Signature Series
- Addington Plan at Park Pointe - Luxury Series
- Shaker Run Plan at Park Pointe - Signature Series
- Woodhall Plan at Park Pointe - Luxury Series
- Savannah Plan at Park Pointe - Luxury Series
- Stone Eagle Plan at Park Pointe - Luxury Series
- Heatherwood Plan at Park Pointe - Signature Series
- Breckenridge Plan at Park Pointe - Signature Series
- Shadow Creek Plan at Park Pointe - Signature Series
- Southern Hills Plan at Park Pointe - Luxury Series
- Peachtree Plan at Park Pointe - Signature Series
- Congressional Plan at Park Pointe - Luxury Series
- Rubicon Plan at Park Pointe - Signature Series
- Ferndale Plan at Park Pointe - Signature Series
- Prairie Creek Plan at Park Pointe - Luxury Series
- 1431 Dixie Hwy Unit 2-2221.1408519
- 1431 Dixie Hwy Unit 1-1111.1408515
- 1431 Dixie Hwy Unit 1-1220.1408513
- 1431 Dixie Hwy Unit 2-2219.1408516
- 1431 Dixie Hwy Unit 2-2420.1408512
- 1431 Dixie Hwy
- 619 Western Ave Unit 1
- 1122 Holman Ave
- 631 Bakewell St Unit 631 Bakewell Apt #1
- 437 W 6th St
- 1126 Audubon Rd
- 1526 Holman St
- 305 Pershing Ave
- 515 Main St
- 1198 Far Hills
- 220 W 6th St
- 212 W 6th St Unit 2
- 1802 Holman Ave Unit 2
- 650 W 3rd St
- 517 Highland Ave
