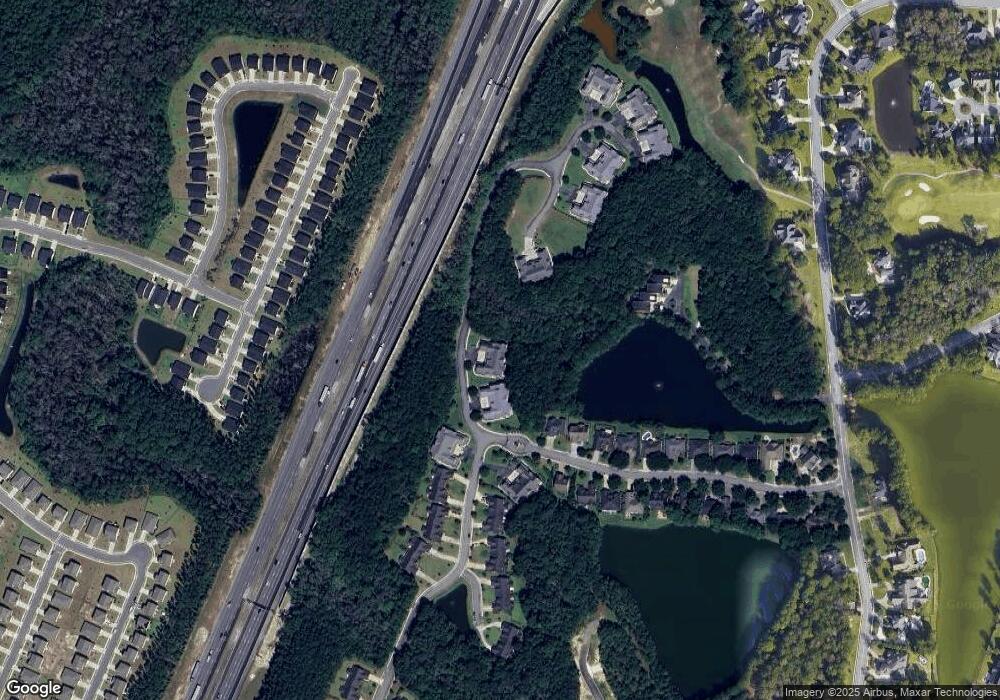1103 Woodside Crossing Unit 1103 Savannah, GA 31405
Southbridge NeighborhoodEstimated Value: $492,514 - $516,000
4
Beds
4
Baths
3,150
Sq Ft
$160/Sq Ft
Est. Value
About This Home
This home is located at 1103 Woodside Crossing Unit 1103, Savannah, GA 31405 and is currently estimated at $502,879, approximately $159 per square foot. 1103 Woodside Crossing Unit 1103 is a home located in Chatham County with nearby schools including Gould Elementary School and West Chatham Middle School.
Ownership History
Date
Name
Owned For
Owner Type
Purchase Details
Closed on
Oct 31, 2024
Sold by
Kucharski Stanley A
Bought by
Christoff Diane E and Christoff Mark P
Current Estimated Value
Purchase Details
Closed on
Oct 25, 2012
Sold by
Widmer Suzanne
Bought by
Kucharski Stanley A and Kucharski Mary Kathleen
Purchase Details
Closed on
Oct 24, 2012
Sold by
Mullen Tracy A
Bought by
Widmer Suzanne
Purchase Details
Closed on
Jan 16, 2009
Sold by
Not Provided
Bought by
Widmer Ralph G and Widmer Suzanne
Create a Home Valuation Report for This Property
The Home Valuation Report is an in-depth analysis detailing your home's value as well as a comparison with similar homes in the area
Home Values in the Area
Average Home Value in this Area
Purchase History
| Date | Buyer | Sale Price | Title Company |
|---|---|---|---|
| Christoff Diane E | $480,000 | -- | |
| Kucharski Stanley A | $300,000 | -- | |
| Widmer Suzanne | -- | -- | |
| Widmer Suzanne | -- | -- | |
| Widmer Ralph G | $375,900 | -- |
Source: Public Records
Tax History Compared to Growth
Tax History
| Year | Tax Paid | Tax Assessment Tax Assessment Total Assessment is a certain percentage of the fair market value that is determined by local assessors to be the total taxable value of land and additions on the property. | Land | Improvement |
|---|---|---|---|---|
| 2025 | $5,229 | $187,840 | $30,000 | $157,840 |
| 2024 | $5,229 | $165,320 | $16,200 | $149,120 |
| 2023 | $5,866 | $174,040 | $16,200 | $157,840 |
| 2022 | $4,927 | $160,600 | $16,200 | $144,400 |
| 2021 | $4,874 | $138,280 | $16,200 | $122,080 |
| 2020 | $5,046 | $138,280 | $16,200 | $122,080 |
| 2019 | $5,045 | $138,280 | $16,200 | $122,080 |
| 2018 | $5,723 | $156,520 | $16,200 | $140,320 |
| 2017 | $3,709 | $130,880 | $16,200 | $114,680 |
| 2016 | $3,599 | $108,080 | $16,200 | $91,880 |
| 2015 | $3,650 | $109,440 | $0 | $109,440 |
| 2014 | $5,383 | $109,440 | $0 | $0 |
Source: Public Records
Map
Nearby Homes
- 902 Woodside Crossing
- 141 Jepson Way
- 0 Woodside Cove
- 765 Southbridge Blvd
- 145 Kraft Kove
- 1001 Easthaven Blvd
- 109 Windrush Pines
- 39 Grand Lake Cir
- 116 Fremont Ln
- 122 Charles Ln
- 32 Weatherby Cir
- 102 Natures Ct
- 104 Decker Dr
- 104 Classic Dr
- 103 Sabal Ln
- 12 Stalwick Dr
- 17 Blues Dr
- 13 Blues Dr
- 22 Blues Dr
- 119 Greenview Dr
- 1103 Woodside Crossing
- 1104 Woodside Crossing
- 1104 Woodside Crossing Unit 1104
- 1101 Woodside Crossing
- 1102 Woodside Crossing
- 0 Woodside Crossing Unit 86623
- 0 Woodside Crossing Unit 101567
- 0 Woodside Crossing Unit 134934
- 1003 Woodside Crossing
- 1002 Woodside Crossing
- 1001 Woodside Crossing
- 1004 Woodside Crossing
- 124 Egret Point
- 904 Woodside Crossing
- 903 Woodside Crossing
- 122 Egret Point
- 901 Woodside Crossing
- 101 Woodside Crossing
- 101 Woodside Crossing Unit 101
- 102 Woodside Crossing
