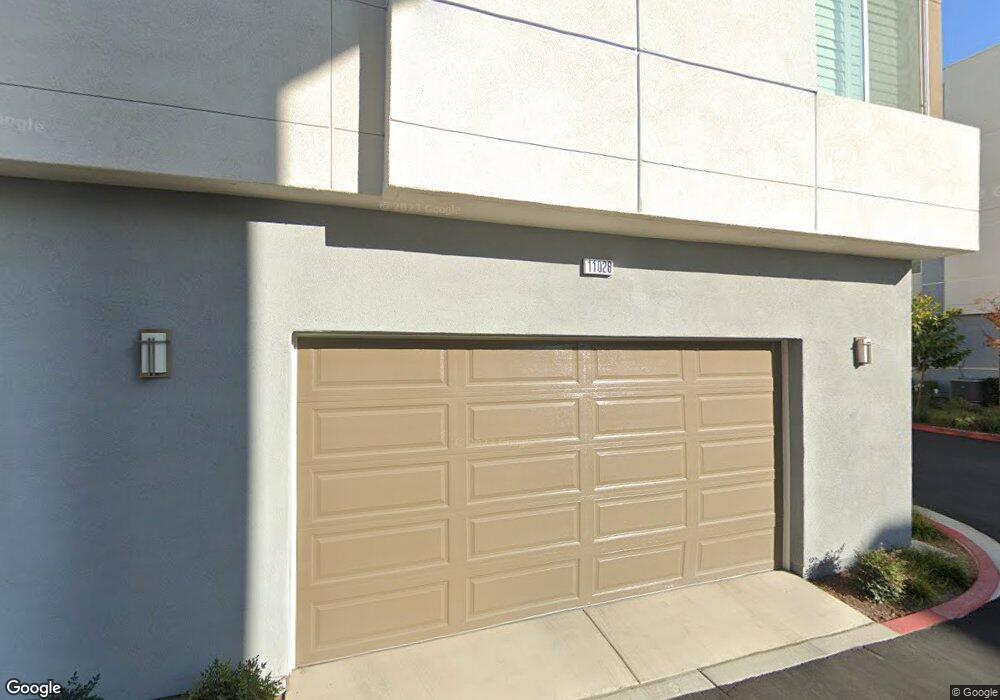11030 Aspire Dr Rancho Cucamonga, CA 91730
Rochester NeighborhoodHighlights
- Fitness Center
- Mountain View
- Community Pool
- New Construction
- Clubhouse
- 2 Car Attached Garage
About This Home
First time on the market ,Ground floor unit 2 Bed /2 Bath 2 Car Attached garage . Highly upgraded .PARTIALLY FURNISHED .Beautiful Patio. Steps to the community center .Upgraded tiles , Kitchen and carpets.Bedrooms fans and curtains. My Q garage opener.Dishwasher ,Washer and dryer and Refrigerator Included .
Community center with large pool ,Gym, common areas, meeting space, and party floor too !
SAFE,WELL LIT WITH WONDERFUL WALKING TRAILS .
Listing Agent
USA Realty and Loans Brokerage Email: egav8r@hotmail.com License #01324407 Listed on: 11/24/2025

Condo Details
Home Type
- Condominium
Est. Annual Taxes
- $6,431
Year Built
- Built in 2022 | New Construction
Parking
- 2 Car Attached Garage
- Parking Available
- Guest Parking
Home Design
- Entry on the 2nd floor
- Slab Foundation
- Fire Rated Drywall
Interior Spaces
- 1,249 Sq Ft Home
- 1-Story Property
- Partially Furnished
- Living Room Balcony
- Mountain Views
Kitchen
- Eat-In Kitchen
- Gas Oven
- Gas Cooktop
- Built-In Trash or Recycling Cabinet
Flooring
- Carpet
- Tile
Bedrooms and Bathrooms
- 2 Main Level Bedrooms
- Bathroom on Main Level
- 2 Full Bathrooms
Laundry
- Laundry Room
- Gas And Electric Dryer Hookup
Home Security
Utilities
- Cooling System Powered By Gas
- Forced Air Heating and Cooling System
- Natural Gas Connected
- Sewer Paid
- Cable TV Available
Additional Features
- Accessible Parking
- Two or More Common Walls
Listing and Financial Details
- Security Deposit $3,800
- Rent includes association dues, gardener, pool, sewer, trash collection
- 12-Month Minimum Lease Term
- Available 11/25/25
- Tax Lot 1
- Tax Tract Number 20147
- Assessor Parcel Number 0210692010000
Community Details
Overview
- Property has a Home Owners Association
- Front Yard Maintenance
- 100 Units
- Foothills
Recreation
- Fitness Center
- Community Pool
- Community Spa
Additional Features
- Clubhouse
- Fire and Smoke Detector
Map
Source: California Regional Multiple Listing Service (CRMLS)
MLS Number: OC25265697
APN: 0210-692-01
- 9412 Shade Place
- 11012 Serenity Dr
- 11046 Wander Dr
- 11055 Wander Dr
- 11063 Wander Dr
- 11053 Momentum Dr
- 11042 Luminate Dr
- 944 N Divino Privado Unit 59
- 980 N Tangent Privado Unit 101
- 980 N Tangent Privado Unit 301
- 980 N Tangent Privado Unit 204
- 960 N Tangent Privado Unit 305
- 980 N Tangent Privado Unit 201
- 980 N Tangent Privado Unit 302
- 980 N Tangent Privado Unit 303
- 980 N Tangent Privado Unit 305
- 980 N Tangent Privado Unit 203
- 960 N Tangent Privado Unit 302
- 3564 Indigo Privado
- 3542 E Indigo Privado
- 9350 The Resort Pkwy
- 9400 Fairway View Place
- 9556 Hammock Place
- 11005 Deckhouse Dr
- 9200 Milliken Ave
- 11028 Momentum Dr
- 11053 Verve Dr
- 11100 4th St
- 11210 4th St
- 944 N Divino Privado
- 960 N Tangent Privado Unit 305
- 3562 Indigo Privado
- 3410 E 4th St
- 3990 Inland Empire Blvd
- 850 N Center Ave
- Route
- 10103 Bedford Dr
- 10151 Arrow Route Unit la Sarena
- 10151 Arrow Route Unit 11
- 2993 E Via Corvina
