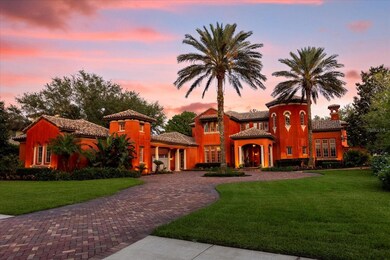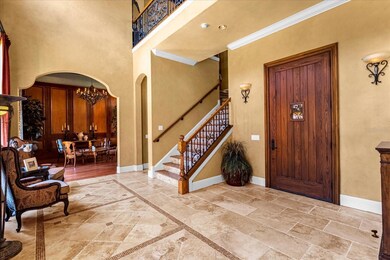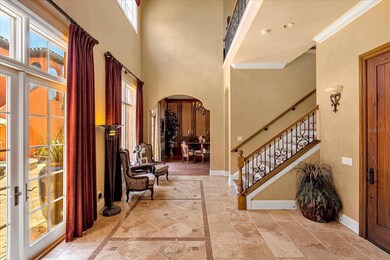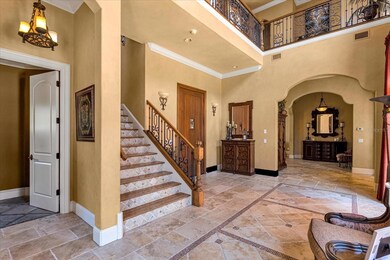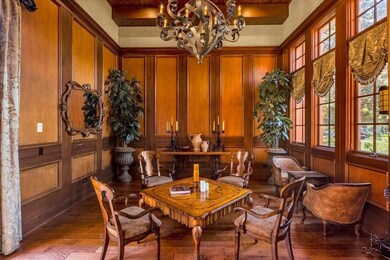
11030 Bridge House Rd Windermere, FL 34786
Highlights
- In Ground Pool
- Sauna
- Marble Flooring
- Windermere Elementary School Rated A
- Open Floorplan
- Main Floor Primary Bedroom
About This Home
As of February 2025Welcome to Lake Butler Sound. This Tuscan-
inspired estate boasts architectural details and exquisite finishes throughout,
exuding refined elegance.
Step into an opulent masterpiece nestled within a luxurious 24-hour manned, gated
community, where garden parks and a waterscape entry greet you.
With a total of 6 bedrooms, including a detached guest suite and a library/bedroom, this
estate offers unparalleled comfort and versatility. Upon entry, you’re welcomed by an
intimate formal parlor and a magnificent circular stairway, setting the stage for the
grandeur within.
The heart of the home lies in its gourmet kitchen, featuring a center island, walk-in
pantry, and a buffet serving bar, seamlessly connected to a breakfast dining bay
enveloped by a bay of windows and a wrap-around colonnade porch. Adjacent is a
butler’s serving pantry and an impressive dining salon with a gated wine cellar, perfect
for entertaining guests in style.
The expansive family room opens to a serene courtyard through French doors, while
the incomparable primary suite indulges you in luxury and privacy. A 2-way fireplace
separates the sleeping quarters from the primary bedroom spa, featuring a dual-head shower,
wardrobe room, and a sauna accessed from the meditation garden. The primary bathroom also includes a lounge with a morning bar which leads to a private lanai overlooking the garden and resort style pool. A separate spa, complete with waterfall features, is situated in the private courtyard.
Upstairs, three additional bedroom suites, each with private baths and walk-in closets await.
Your spacious game/media room and a playroom are also located on the second floor. There is a total of 4 garage bays that are accessible by the brick paver motor court with a circular drive. The lavish landscaping around the entire home complete this exceptional
estate.
This residence seamlessly blends elegance and comfort, offering a lifestyle of
unparalleled luxury. With meticulous attention to detail and a serene outdoor oasis, this
estate invites you to immerse yourself in its grandeur and sophistication. This estate is available immediately.
Last Agent to Sell the Property
COMPASS FLORIDA LLC License #690802 Listed on: 04/16/2024

Home Details
Home Type
- Single Family
Est. Annual Taxes
- $35,160
Year Built
- Built in 2006
Lot Details
- 0.94 Acre Lot
- North Facing Home
- Oversized Lot
- Irrigation
- Landscaped with Trees
- Garden
- Property is zoned P-D
HOA Fees
- $520 Monthly HOA Fees
Parking
- 4 Car Attached Garage
Home Design
- Mediterranean Architecture
- Bi-Level Home
- Slab Foundation
- Wood Frame Construction
- Tile Roof
- Block Exterior
- Stucco
Interior Spaces
- 7,718 Sq Ft Home
- Open Floorplan
- Crown Molding
- High Ceiling
- Ceiling Fan
- Window Treatments
- French Doors
- Family Room Off Kitchen
- Sauna
Kitchen
- Built-In Oven
- Cooktop
- Microwave
- Ice Maker
- Dishwasher
- Stone Countertops
- Solid Wood Cabinet
- Disposal
Flooring
- Bamboo
- Wood
- Carpet
- Marble
- Tile
- Travertine
Bedrooms and Bathrooms
- 6 Bedrooms
- Primary Bedroom on Main
- Walk-In Closet
Laundry
- Laundry Room
- Dryer
- Washer
Pool
- In Ground Pool
- Heated Spa
- Gunite Pool
- Pool Lighting
Outdoor Features
- Balcony
- Courtyard
- Outdoor Kitchen
- Exterior Lighting
- Outdoor Grill
Schools
- Windermere Elementary School
- Bridgewater Middle School
- Windermere High School
Utilities
- Central Air
- Heating System Uses Natural Gas
- Thermostat
- Natural Gas Connected
- 1 Water Well
- Gas Water Heater
- Septic Tank
- Cable TV Available
Community Details
- Richard Drake Association, Phone Number (407) 788-6700
- Visit Association Website
- Reserve At Lake Butler Sound 45/120 Subdivision
Listing and Financial Details
- Visit Down Payment Resource Website
- Tax Lot 77
- Assessor Parcel Number 19-23-28-7391-00-770
Ownership History
Purchase Details
Home Financials for this Owner
Home Financials are based on the most recent Mortgage that was taken out on this home.Purchase Details
Home Financials for this Owner
Home Financials are based on the most recent Mortgage that was taken out on this home.Purchase Details
Home Financials for this Owner
Home Financials are based on the most recent Mortgage that was taken out on this home.Purchase Details
Similar Homes in Windermere, FL
Home Values in the Area
Average Home Value in this Area
Purchase History
| Date | Type | Sale Price | Title Company |
|---|---|---|---|
| Warranty Deed | $5,200,000 | Omnia Title | |
| Warranty Deed | $3,200,000 | Saint Lawrence Title | |
| Corporate Deed | $3,397,800 | Northstar Title Agency Inc | |
| Special Warranty Deed | $260,000 | Gulfatlantic Title |
Mortgage History
| Date | Status | Loan Amount | Loan Type |
|---|---|---|---|
| Open | $3,060,000 | New Conventional | |
| Previous Owner | $1,600,000 | New Conventional | |
| Previous Owner | $2,718,239 | Negative Amortization |
Property History
| Date | Event | Price | Change | Sq Ft Price |
|---|---|---|---|---|
| 02/24/2025 02/24/25 | Sold | $5,200,000 | -5.5% | $641 / Sq Ft |
| 01/23/2025 01/23/25 | Pending | -- | -- | -- |
| 01/19/2025 01/19/25 | For Sale | $5,500,000 | +71.9% | $678 / Sq Ft |
| 07/02/2024 07/02/24 | Sold | $3,200,000 | -8.6% | $415 / Sq Ft |
| 06/03/2024 06/03/24 | Pending | -- | -- | -- |
| 05/12/2024 05/12/24 | For Sale | $3,499,999 | 0.0% | $453 / Sq Ft |
| 05/10/2024 05/10/24 | Pending | -- | -- | -- |
| 04/16/2024 04/16/24 | For Sale | $3,499,999 | -- | $453 / Sq Ft |
Tax History Compared to Growth
Tax History
| Year | Tax Paid | Tax Assessment Tax Assessment Total Assessment is a certain percentage of the fair market value that is determined by local assessors to be the total taxable value of land and additions on the property. | Land | Improvement |
|---|---|---|---|---|
| 2025 | $37,696 | $3,085,590 | $525,000 | $2,560,590 |
| 2024 | $35,160 | $2,966,300 | $525,000 | $2,441,300 |
| 2023 | $35,160 | $2,252,201 | $0 | $0 |
| 2022 | $34,185 | $2,186,603 | $0 | $0 |
| 2021 | $33,802 | $2,122,916 | $0 | $0 |
| 2020 | $32,250 | $2,093,606 | $0 | $0 |
| 2019 | $33,348 | $2,046,536 | $0 | $0 |
| 2018 | $33,123 | $2,008,377 | $0 | $0 |
| 2017 | $32,787 | $2,046,402 | $390,000 | $1,656,402 |
| 2016 | $32,771 | $1,997,615 | $390,000 | $1,607,615 |
| 2015 | $33,353 | $1,913,217 | $360,000 | $1,553,217 |
| 2014 | $34,291 | $1,966,663 | $350,000 | $1,616,663 |
Agents Affiliated with this Home
-
Nathan Alexander

Seller's Agent in 2025
Nathan Alexander
KELLER WILLIAMS CLASSIC
(740) 359-6450
53 Total Sales
-
Ronda Shively
R
Seller's Agent in 2024
Ronda Shively
COMPASS FLORIDA LLC
(407) 467-9601
15 Total Sales
-
Kris Kennedy

Seller Co-Listing Agent in 2024
Kris Kennedy
COMPASS FLORIDA LLC
(813) 875-3700
103 Total Sales
Map
Source: Stellar MLS
MLS Number: O6196254
APN: 19-2328-7391-00-770
- 11055 Ullswater Ln
- 11013 Ullswater Ln
- 6143 Cartmel Ln
- 6220 Cartmel Ln
- 11014 Hawkshead Ct Unit 2
- 11019 Kentmere Ct
- 6126 Kirkstone Ln
- 11025 Ledgement Ln
- 6443 Cartmel Ln
- 6550 Cartmel Ln
- 5950 Blakeford Dr
- 6533 Cartmel Ln
- 9832 Laurel Valley Dr
- 9844 Laurel Valley Dr
- 11139 Camden Park Dr Unit 5
- 6001 Caymus Loop
- 11415 N Camden Commons Dr
- 6037 Caymus Loop
- 5507 Worsham Ct
- 6607 Crestmont Glen Ln

