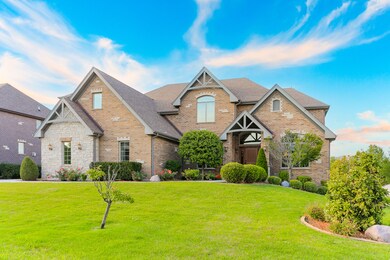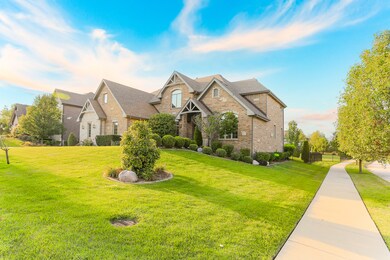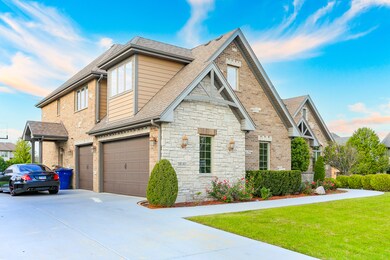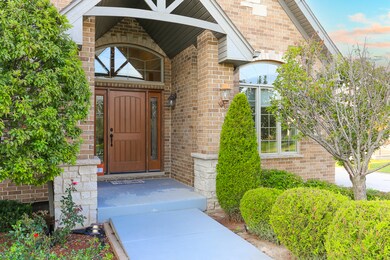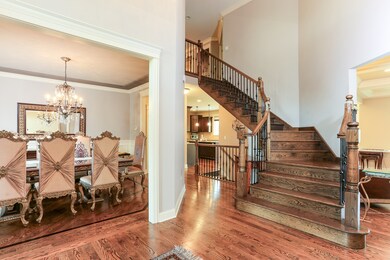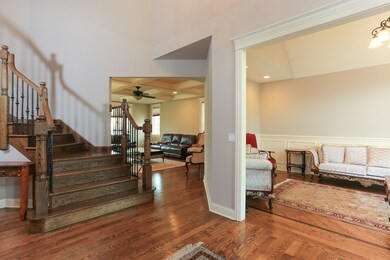
11030 Buck Horn Ln Orland Park, IL 60467
Orland Grove NeighborhoodHighlights
- Property is near a park
- Recreation Room
- Whirlpool Bathtub
- High Point Elementary School Rated A-
- Wood Flooring
- Mud Room
About This Home
As of November 2024Amazing custom 10 year old 2-story brick home in Deer Haven Subdivision with over 4000 sq. ft., plus 1600 sq. ft. in the finished basement. 2-story foyer, vaulted, coffered & tray ceilings, hardwood flooring throughout, custom kitchen with large eating area, granite counters with an island and breakfast bar, all stainless steel appliances, back splash, large walk-in pantry, cabinetry has soft close drawers, and a concrete patio off of the dinette. Second floor master bedroom has a vaulted ceiling and a walk-in closet. The master bath has a vanity with double sinks, a whirlpool tub, separate seated shower with 2 heads. Bedrooms 2, 3 & 4 have one full bath & a Jack & Jill bath. This home also has a 2nd floor 5th bedroom/playroom. The full finished lookout basement has a large recreation room, full bath & a 6th bedroom. The three-car garage is dry walled & insulated. The property has a fully fenced backyard with sprinkler system.
Last Agent to Sell the Property
At Home Realty Group, Inc. License #475210649 Listed on: 10/11/2024
Last Buyer's Agent
Sarah Machmouchi
Redfin Corporation License #475130958

Home Details
Home Type
- Single Family
Est. Annual Taxes
- $21,247
Year Built
- Built in 2014
Lot Details
- 0.36 Acre Lot
- Lot Dimensions are 108 x 41 x 100 x 102 x 150
- Paved or Partially Paved Lot
- Sprinkler System
HOA Fees
- $71 Monthly HOA Fees
Parking
- 3.5 Car Attached Garage
- Garage Transmitter
- Garage Door Opener
- Driveway
- Parking Included in Price
Home Design
- Brick or Stone Mason
- Asphalt Roof
- Concrete Perimeter Foundation
Interior Spaces
- 4,050 Sq Ft Home
- 2-Story Property
- Built-In Features
- Ceiling Fan
- Heatilator
- Gas Log Fireplace
- Mud Room
- Entrance Foyer
- Family Room with Fireplace
- Living Room
- Formal Dining Room
- Recreation Room
- Wood Flooring
Kitchen
- Breakfast Bar
- Range
- Microwave
- Dishwasher
- Stainless Steel Appliances
- Disposal
Bedrooms and Bathrooms
- 5 Bedrooms
- 6 Potential Bedrooms
- Walk-In Closet
- Dual Sinks
- Whirlpool Bathtub
- Separate Shower
Laundry
- Laundry Room
- Laundry on main level
- Dryer
- Washer
Finished Basement
- Basement Fills Entire Space Under The House
- Sump Pump
- Finished Basement Bathroom
- Basement Lookout
Home Security
- Storm Screens
- Carbon Monoxide Detectors
Schools
- Centennial Elementary School
- Orland Junior High School
- Carl Sandburg High School
Utilities
- Humidifier
- Forced Air Zoned Heating and Cooling System
- Heating System Uses Natural Gas
- Lake Michigan Water
Additional Features
- Patio
- Property is near a park
Community Details
- Association fees include insurance
- Deer Haven Subdivision
Listing and Financial Details
- Homeowner Tax Exemptions
Ownership History
Purchase Details
Home Financials for this Owner
Home Financials are based on the most recent Mortgage that was taken out on this home.Purchase Details
Home Financials for this Owner
Home Financials are based on the most recent Mortgage that was taken out on this home.Similar Homes in Orland Park, IL
Home Values in the Area
Average Home Value in this Area
Purchase History
| Date | Type | Sale Price | Title Company |
|---|---|---|---|
| Warranty Deed | $939,000 | None Listed On Document | |
| Warranty Deed | $939,000 | None Listed On Document | |
| Warranty Deed | $700,000 | Cti | |
| Warranty Deed | $225,000 | Cti |
Mortgage History
| Date | Status | Loan Amount | Loan Type |
|---|---|---|---|
| Open | $739,000 | New Conventional | |
| Closed | $739,000 | New Conventional | |
| Previous Owner | $640,000 | New Conventional | |
| Previous Owner | $317,000 | New Conventional | |
| Previous Owner | $3,000,000 | Construction | |
| Previous Owner | $0 | Undefined Multiple Amounts | |
| Previous Owner | $1,500,000 | Credit Line Revolving | |
| Previous Owner | $1,100,000 | Credit Line Revolving |
Property History
| Date | Event | Price | Change | Sq Ft Price |
|---|---|---|---|---|
| 11/14/2024 11/14/24 | Sold | $939,000 | -2.2% | $232 / Sq Ft |
| 10/16/2024 10/16/24 | Pending | -- | -- | -- |
| 10/11/2024 10/11/24 | For Sale | $959,900 | -- | $237 / Sq Ft |
Tax History Compared to Growth
Tax History
| Year | Tax Paid | Tax Assessment Tax Assessment Total Assessment is a certain percentage of the fair market value that is determined by local assessors to be the total taxable value of land and additions on the property. | Land | Improvement |
|---|---|---|---|---|
| 2024 | $15,643 | $88,213 | $11,627 | $76,586 |
| 2023 | $15,643 | $88,213 | $11,627 | $76,586 |
| 2022 | $15,643 | $55,641 | $10,077 | $45,564 |
| 2021 | $15,133 | $55,639 | $10,076 | $45,563 |
| 2020 | $14,630 | $55,639 | $10,076 | $45,563 |
| 2019 | $19,342 | $73,895 | $9,301 | $64,594 |
| 2018 | $18,810 | $73,895 | $9,301 | $64,594 |
| 2017 | $18,400 | $73,895 | $9,301 | $64,594 |
| 2016 | $19,311 | $71,705 | $8,526 | $63,179 |
| 2015 | $19,816 | $71,705 | $8,526 | $63,179 |
| 2014 | $16,701 | $61,344 | $8,526 | $52,818 |
| 2013 | $2,185 | $8,526 | $8,526 | $0 |
Agents Affiliated with this Home
-
John Farano
J
Seller's Agent in 2024
John Farano
At Home Realty Group, Inc.
(708) 577-0200
1 in this area
1 Total Sale
-
Edward Gal
E
Seller Co-Listing Agent in 2024
Edward Gal
At Home Realty Group, Inc.
(708) 598-9452
1 in this area
90 Total Sales
-

Buyer's Agent in 2024
Sarah Machmouchi
Redfin Corporation
(630) 405-1153
Map
Source: Midwest Real Estate Data (MRED)
MLS Number: 12186447
APN: 27-08-111-004-0000
- 11050 Deer Haven Ln
- 11132 Alexis Ln
- 14340 108th Ave
- 10848 Crystal Ridge Ct
- 10666 Golf Rd
- 10801 Doyle Ct
- 11264 Melrose Ct
- 14449 Golf Rd
- 14700 108th Ave
- 14137 108th Ave
- 14706 Hollow Tree Rd
- 10546 Golf Rd
- 10709 Hollow Tree Rd
- 14800 108th Ave
- 11330 Brigitte Terrace
- 10508 Golf Rd
- 14715 Golf Rd
- 14341 Creek Crossing Dr
- 45 Silo Ridge Rd E Unit 3
- 14352 Crystal Tree Dr

