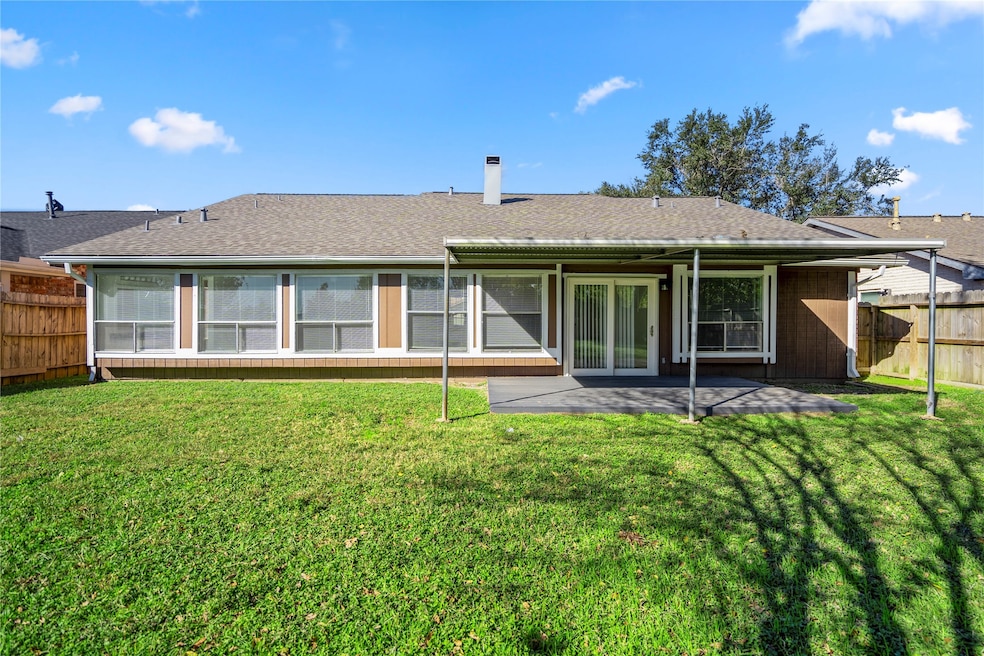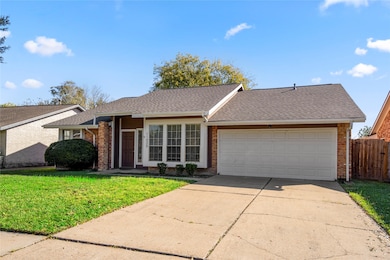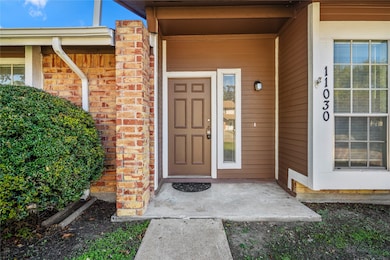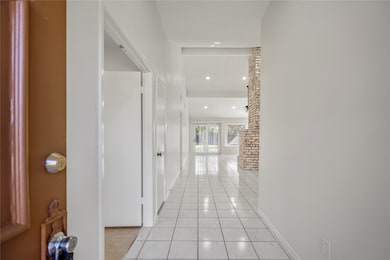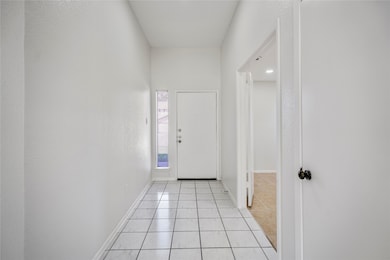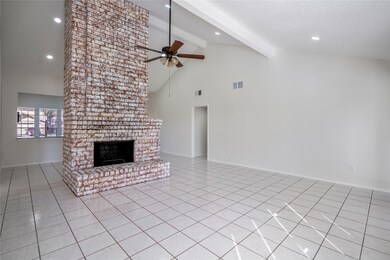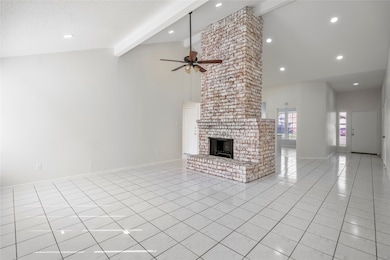11030 Hidden Bend Dr Houston, TX 77064
Highlights
- Traditional Architecture
- Breakfast Room
- Tile Flooring
- Cypress Ridge High School Rated A-
- 2 Car Attached Garage
- Central Heating and Cooling System
About This Home
Welcome to this delightful 3-bedroom, 2-bathroom residence that seamlessly blends comfort with style. Relax by the cozy fireplace or host gatherings in the elegant dining room. The kitchen boasts new granite countertops, backsplash, and appliances, along with a handy pantry. Ample closet space is found throughout the home. Step outside to the spacious backyard with a charming porch. Garage is oversized! Enjoy easy access to parks and shopping, making this home an ideal retreat.
Home Details
Home Type
- Single Family
Est. Annual Taxes
- $4,790
Year Built
- Built in 1981
Lot Details
- 6,900 Sq Ft Lot
- Back Yard Fenced
- Cleared Lot
Parking
- 2 Car Attached Garage
Home Design
- Traditional Architecture
Interior Spaces
- 1,830 Sq Ft Home
- 1-Story Property
- Gas Log Fireplace
- Breakfast Room
- Washer and Electric Dryer Hookup
Kitchen
- Electric Oven
- Electric Cooktop
- Free-Standing Range
- <<microwave>>
- Dishwasher
- Disposal
Flooring
- Carpet
- Tile
Bedrooms and Bathrooms
- 3 Bedrooms
- 2 Full Bathrooms
Schools
- Francone Elementary School
- Campbell Middle School
- Cypress Ridge High School
Utilities
- Central Heating and Cooling System
- Heating System Uses Gas
Listing and Financial Details
- Property Available on 6/1/25
- Long Term Lease
Community Details
Overview
- Acmp/Harvest Bend Association
- Harvest Bend Sec 04 R/P Subdivision
Pet Policy
- Pets Allowed
- Pet Deposit Required
Map
Source: Houston Association of REALTORS®
MLS Number: 85893600
APN: 1124840000012
- 11014 Broken Sky Dr
- 11143 Dawn Harvest Dr
- 11110 Broken Sky Dr
- 11131 Opatrny Meadows Ln
- 10014 Rippling Fields Dr
- 11138 Opatrny Meadows Ln
- 10015 Crescent Moon Dr
- 11019 Shadowfield Dr
- 11022 Shadowfield Dr
- 9406 Walnut Glen Dr
- 9311 Rippling Fields Dr
- 9323 Goodmeadow Dr
- 11187 Thunderhaven Dr
- 9215 Golden Meadow Dr
- 9219 Goodmeadow Dr
- 9228 Waving Fields Dr
- 10411 Rippling Fields Dr
- 10506 Twilight Moon Dr
- 10410 Sky Hawk Dr
- 10534 Twilight Moon Dr
- 11031 Hidden Bend Dr
- 9210 Goodmeadow Dr
- 9154 Autumn Harvest Dr
- 12919 Windfern Rd
- 10007 Hickory Trail Ln
- 10046 Lazy Meadows Dr
- 10526 Crescent Moon Dr
- 11114 Springsong Dr
- 11523 Lennington Ln
- 9911 Villa Verde Dr
- 11602 Inga Ln
- 10615 Autumn Meadow Ln
- 10827 Moonlit Meadows Ct
- 11643 Breezy Knoll Dr
- 9915 Cypress Creek Pkwy
- 9007 S Ferndale Place Dr
- 9006 S Ferndale Place Dr
- 10011 Territory Ln
- 10146 Horseshoe Bend Dr
- 10410 Tablerock Dr
