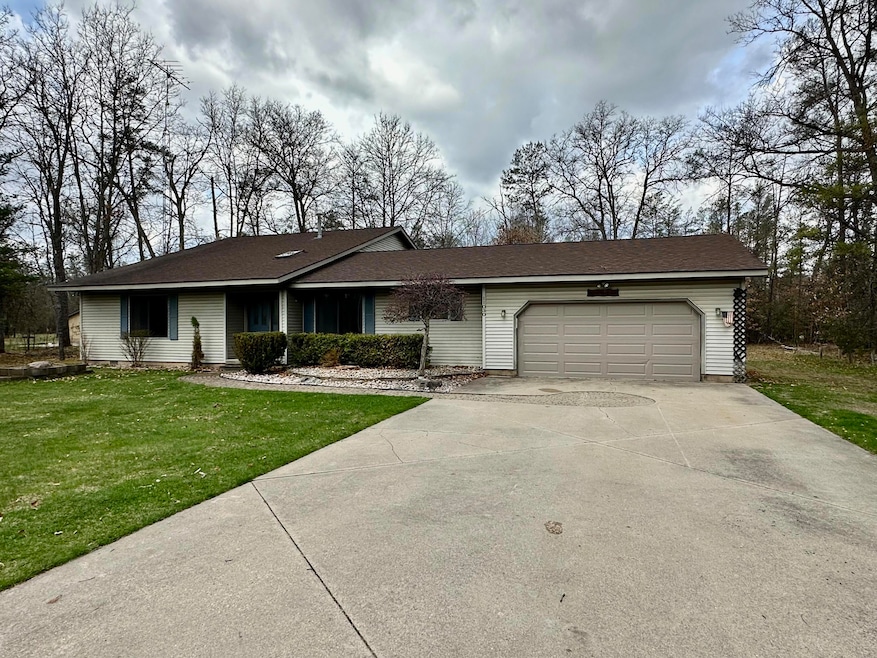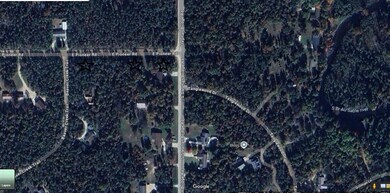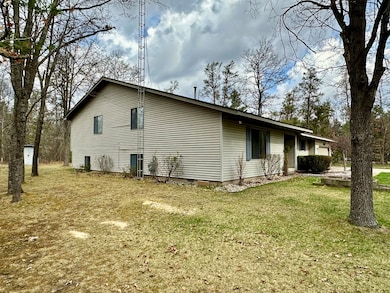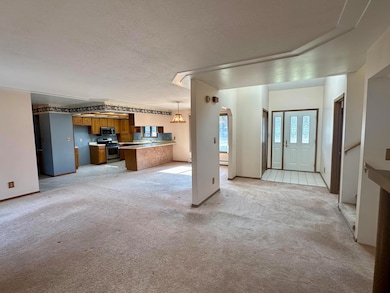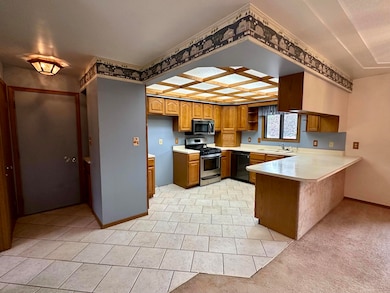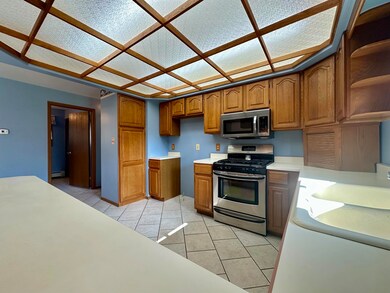
11030 S Stephan Bridge Rd Roscommon, MI 48653
Highlights
- Main Floor Primary Bedroom
- Den
- Living Room
- No HOA
- 2 Car Attached Garage
- Dining Room
About This Lot
As of July 2025Looking for more room in your next home? Look no further than this 4 bedroom, 4 bathroom home with 3,250 square feet of living space located on a paved, county maintained road! This house a main floor living room and a den that would make a great spot for a home office. Large master suite with walk in closet and private bathroom located upstairs along with the second and third bedroom. 4th bedroom is on the lower level and would make a great guest bedroom.
Lower level has multiple egress windows allowing plenty of daylight and a huge entertaining room with a pool table! 2 car attached garage has a pull through design. Two adjoining lots are a perfect space to add a pole barn some day! Immediate occupancy upon closing. Nat. Gas, High Speed Internet.
*Security Cameras in use*
Last Agent to Sell the Property
Re/Max Of Grayling License #6501394433 Listed on: 05/23/2025

Property Details
Property Type
- Land
Est. Annual Taxes
- $2,107
Parking
- 2 Car Attached Garage
Home Design
- Brick Exterior Construction
- Frame Construction
- Vinyl Siding
- Vinyl Construction Material
Interior Spaces
- 3,250 Sq Ft Home
- 2-Story Property
- Ceiling Fan
- Rods
- Family Room
- Living Room
- Dining Room
- Den
- Laundry in Bathroom
- Finished Basement
Kitchen
- Oven or Range
- Dishwasher
Bedrooms and Bathrooms
- 4 Bedrooms
- Primary Bedroom on Main
Utilities
- Baseboard Heating
- Hot Water Heating System
- Well
- Septic Tank
- Septic System
Community Details
- No Home Owners Association
- Northwest Village 1 Subdivision
Listing and Financial Details
- Assessor Parcel Number 064-580-000-001-00; 064-400-000-036-00; 037-00
- Tax Block 31
Ownership History
Purchase Details
Similar Properties in Roscommon, MI
Home Values in the Area
Average Home Value in this Area
Purchase History
| Date | Type | Sale Price | Title Company |
|---|---|---|---|
| Warranty Deed | $2,500 | -- |
Property History
| Date | Event | Price | Change | Sq Ft Price |
|---|---|---|---|---|
| 07/03/2025 07/03/25 | Sold | $320,000 | -1.5% | $98 / Sq Ft |
| 05/23/2025 05/23/25 | For Sale | $325,000 | -- | $100 / Sq Ft |
Tax History Compared to Growth
Tax History
| Year | Tax Paid | Tax Assessment Tax Assessment Total Assessment is a certain percentage of the fair market value that is determined by local assessors to be the total taxable value of land and additions on the property. | Land | Improvement |
|---|---|---|---|---|
| 2025 | $2,107 | $134,100 | $134,100 | $0 |
| 2024 | $790 | $130,900 | $130,900 | $0 |
| 2023 | $756 | $111,300 | $111,300 | $0 |
| 2022 | $720 | $90,200 | $90,200 | $0 |
| 2021 | $1,805 | $78,200 | $78,200 | $0 |
| 2020 | $1,758 | $77,100 | $77,100 | $0 |
| 2019 | $1,710 | $71,300 | $71,300 | $0 |
| 2018 | $1,685 | $62,600 | $62,600 | $0 |
| 2017 | $651 | $61,400 | $61,400 | $0 |
| 2016 | $645 | $61,400 | $61,400 | $0 |
| 2015 | -- | $61,400 | $0 | $0 |
| 2014 | -- | $63,900 | $0 | $0 |
| 2013 | -- | $55,000 | $0 | $0 |
Agents Affiliated with this Home
-
Chet Wheeler

Seller's Agent in 2025
Chet Wheeler
RE/MAX Michigan
(616) 644-0246
12 in this area
209 Total Sales
-
Christin Bates

Buyer's Agent in 2025
Christin Bates
Century 21 Realty North Higgins Lake
(989) 821-1800
6 in this area
29 Total Sales
Map
Source: Water Wonderland Board of REALTORS®
MLS Number: 201834823
APN: 064-580-000-001-00
- Silverbow Ln
- Apache Trail
- 11427 Huntinghorn Rd
- V/L Steckert Bridge Rd
- 10320 E Pinedale St
- TBD E Pinedale St
- 91 Otter Ct
- 114 Shirley Ln
- 10596 Pines Trail
- 10681 Pines Trail
- 10256 Billman Rd
- 1849 E Pioneer Rd
- 206 N 6th St
- 0 N Main St Unit 20251028047
- 1362 Esther Ct
- 110 N 3rd St
- 2460 Irish Way
- 305 S Main St
- Lot # 21 W Roberta Dr
- N Everett Rd
