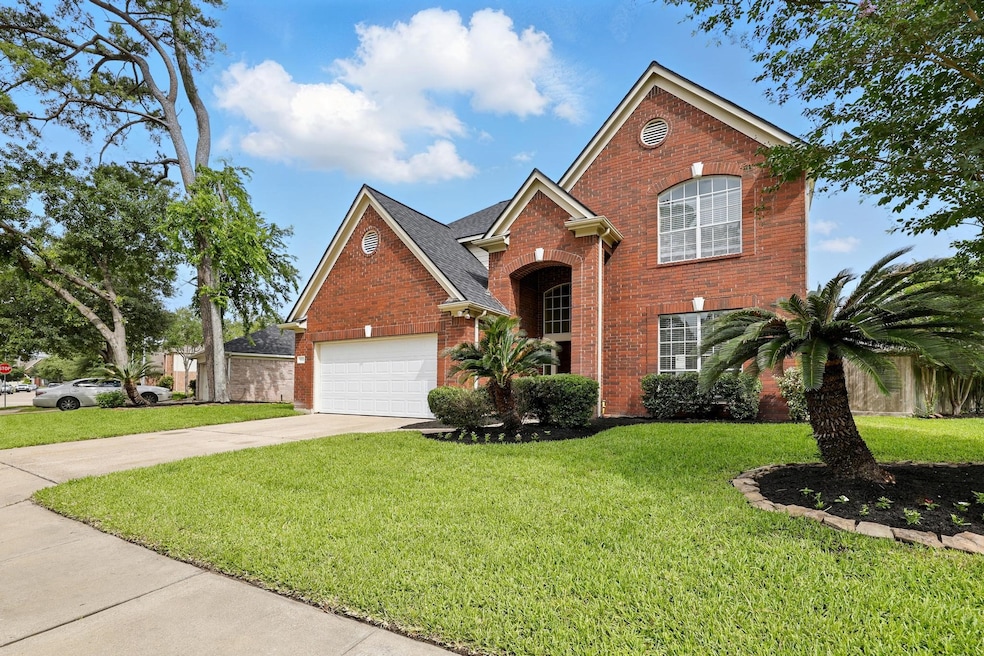
11030 Sprucedale Ct Houston, TX 77070
Estimated payment $2,808/month
Highlights
- Deck
- Traditional Architecture
- High Ceiling
- Moore Elementary School Rated A-
- Hydromassage or Jetted Bathtub
- Solid Surface Countertops
About This Home
Never flooded. Welcome to this beautifully remodeled 2-story Pulte home with 5 bedrooms, 2/1 baths, traditionally designed and built, nestled in a tranquil neighborhood. Formal arched entryway, formal dinning room, high ceiling living room, corian countertop island kitchen w/42' white cabinets, open to the family room with fireplace, The primary bedroom located downstairs, with sitting area, dbl vanities, sep. shower and garden tub, huge walk-in closets, New roof replaced in June 2024, brand new flooring including laminated wood floors and carpets in the rooms upstairs, new fresh painting throughout the whole house, brand new SS oven and microwave, new lawn w/mulch landscaped both in the front yard and back yard, new back yard door, new ceiling fans. Easy access to Park&Ride, shopping mall, gym, grocery stores, restaurants, USPS, hospital. Zoned to highly sought-after CY-FAIR ISD.
Home Details
Home Type
- Single Family
Est. Annual Taxes
- $7,450
Year Built
- Built in 1998
Lot Details
- 8,451 Sq Ft Lot
- Southeast Facing Home
- Back Yard Fenced
- Sprinkler System
HOA Fees
- $39 Monthly HOA Fees
Parking
- 2 Car Attached Garage
Home Design
- Traditional Architecture
- Brick Exterior Construction
- Slab Foundation
- Composition Roof
- Vinyl Siding
Interior Spaces
- 2,791 Sq Ft Home
- 2-Story Property
- High Ceiling
- Ceiling Fan
- Gas Log Fireplace
- Window Treatments
- Entrance Foyer
- Family Room Off Kitchen
- Living Room
- Dining Room
- Home Office
- Game Room
- Utility Room
- Washer and Gas Dryer Hookup
- Fire and Smoke Detector
Kitchen
- Breakfast Bar
- Electric Oven
- Gas Cooktop
- Microwave
- Dishwasher
- Kitchen Island
- Solid Surface Countertops
- Disposal
Flooring
- Carpet
- Laminate
- Tile
Bedrooms and Bathrooms
- 5 Bedrooms
- Double Vanity
- Hydromassage or Jetted Bathtub
- Bathtub with Shower
- Separate Shower
Outdoor Features
- Deck
- Patio
Schools
- Moore Elementary School
- Hamilton Middle School
- Cypress Creek High School
Utilities
- Forced Air Zoned Heating and Cooling System
- Heating System Uses Gas
Community Details
Overview
- Anderson Woods Ca Association, Phone Number (713) 329-7100
- Anderson Woods Sec 01 Subdivision
Recreation
- Community Playground
Map
Home Values in the Area
Average Home Value in this Area
Tax History
| Year | Tax Paid | Tax Assessment Tax Assessment Total Assessment is a certain percentage of the fair market value that is determined by local assessors to be the total taxable value of land and additions on the property. | Land | Improvement |
|---|---|---|---|---|
| 2024 | $7,450 | $331,889 | $66,260 | $265,629 |
| 2023 | $7,450 | $356,799 | $66,260 | $290,539 |
| 2022 | $6,911 | $316,610 | $55,280 | $261,330 |
| 2021 | $6,613 | $260,763 | $55,280 | $205,483 |
| 2020 | $6,389 | $241,618 | $36,727 | $204,891 |
| 2019 | $6,389 | $233,153 | $27,261 | $205,892 |
| 2018 | $2,065 | $210,505 | $27,261 | $183,244 |
| 2017 | $5,893 | $210,505 | $27,261 | $183,244 |
| 2016 | $5,678 | $202,822 | $27,261 | $175,561 |
| 2015 | $2,628 | $203,233 | $27,261 | $175,972 |
| 2014 | $2,628 | $190,529 | $27,261 | $163,268 |
Property History
| Date | Event | Price | Change | Sq Ft Price |
|---|---|---|---|---|
| 08/17/2025 08/17/25 | For Sale | $395,000 | -- | $142 / Sq Ft |
Purchase History
| Date | Type | Sale Price | Title Company |
|---|---|---|---|
| Vendors Lien | -- | Stewart Title Houston Div | |
| Vendors Lien | -- | Alamo Title #32 |
Mortgage History
| Date | Status | Loan Amount | Loan Type |
|---|---|---|---|
| Open | $117,770 | New Conventional | |
| Closed | $144,000 | New Conventional | |
| Previous Owner | $115,679 | Unknown | |
| Previous Owner | $120,163 | No Value Available |
Similar Homes in the area
Source: Houston Association of REALTORS®
MLS Number: 95773388
APN: 1193650020014
- 11111 Sprucedale Ct
- 13511 Elmsgrove Ln
- 10813 Norchester Village Dr
- 13635 Treebank Ln
- 13630 Treebank Ln
- 10902 Brentway Dr
- 11350 Grant Rd
- 13714 Anderson Woods Dr
- 10814 Brentway Dr
- 13730 Anderson Woods Dr
- 10703 Crestfield Ct
- 13219 Regency Oak Ln
- 13214 Regency Oak Ln
- 13206 Mills Rapids St
- 13207 Regency Oak Ln
- 10902 Fawnview Dr
- 10610 Dunbrook Dr
- 10722 Glenway Dr
- 12755 Mill Ridge Dr Unit 518
- 12755 Mill Ridge Dr Unit 101
- 11111 Sprucedale Ct
- 13101 Jones Rd
- 13622 Anderson Woods Dr
- 11111 Grant Rd
- 10815 Creektree Dr
- 11300 Regency Green Dr
- 13430 Exton Ln
- 11111 Saathoff Dr
- 10531 Mills Walk Dr
- 12755 Mill Ridge Dr Unit 110
- 12755 Mill Ridge Dr Unit 208
- 12755 Mill Ridge Dr Unit 312
- 12755 Mill Ridge Dr Unit 1003
- 12755 Mill Ridge Dr Unit 622
- 10719 Idlebrook Dr
- 12703 Jones Rd
- 10535 Mills Rd Unit 3C
- 10535 Mills Rd Unit 3A
- 10535 Mills Rd Unit 9C
- 10535 Mills Rd Unit 7B






