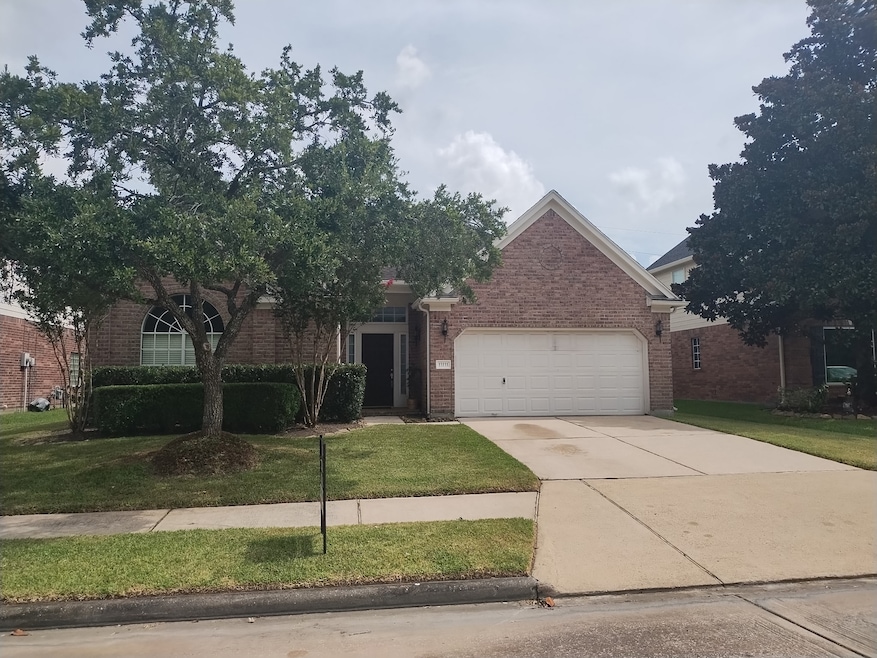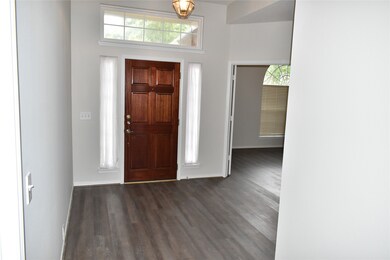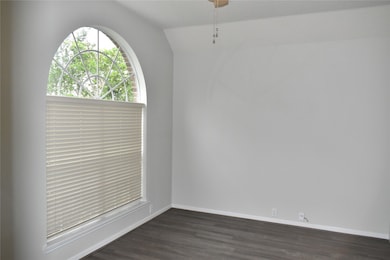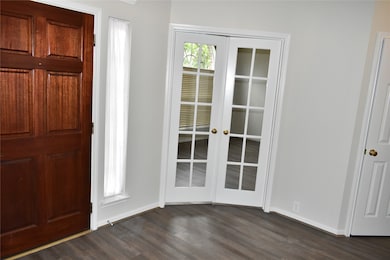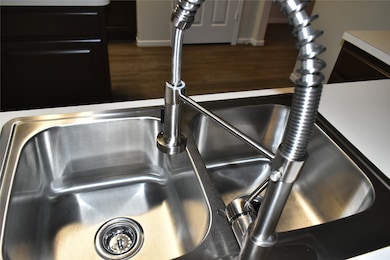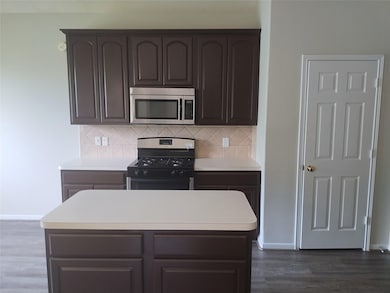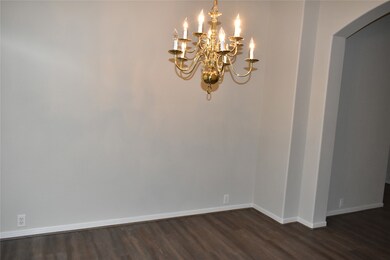11111 Sprucedale Ct Houston, TX 77070
Highlights
- Engineered Wood Flooring
- High Ceiling
- 2 Car Attached Garage
- Moore Elementary School Rated A-
- Home Office
- Double Vanity
About This Home
CHECK OUT THE SCHOOLS!!! GREAT RATINGS!!>.The home did NOT flood! Look mom, no carpet! The home is much larger than it looks. It is 2249 SF per Appraisal District. Wood look at flooring throughout. The owner took pride in this home. CLEAN CLEAN CLEAN! A good-looking subdivision tucked away off Grant. Quick drive to 249, 1960, Beltway 8. 3 full bedrooms, High Ceilings, Island Kitchen, Fireplace, Cy-Fair Schools. Double sinks in both bathrooms. The main bedroom has a huge walk-in closet. Lots of windows. Home is a must-see!
Home Details
Home Type
- Single Family
Est. Annual Taxes
- $4,758
Year Built
- Built in 2001
Lot Details
- 7,626 Sq Ft Lot
- Back Yard Fenced
- Sprinkler System
Parking
- 2 Car Attached Garage
Interior Spaces
- 2,249 Sq Ft Home
- 1-Story Property
- High Ceiling
- Ceiling Fan
- Gas Fireplace
- Formal Entry
- Living Room
- Dining Room
- Home Office
- Engineered Wood Flooring
- Washer and Gas Dryer Hookup
Kitchen
- Breakfast Bar
- Gas Oven
- Gas Cooktop
- <<microwave>>
- Dishwasher
- Disposal
Bedrooms and Bathrooms
- 3 Bedrooms
- 2 Full Bathrooms
- Double Vanity
- Separate Shower
Home Security
- Fire and Smoke Detector
- Fire Sprinkler System
Eco-Friendly Details
- Energy-Efficient Thermostat
Schools
- Moore Elementary School
- Hamilton Middle School
- Cypress Creek High School
Utilities
- Central Heating and Cooling System
- Heating System Uses Gas
- Programmable Thermostat
- No Utilities
Listing and Financial Details
- Property Available on 7/2/25
- Long Term Lease
Community Details
Overview
- Texas Realty & Management Co Association
- Anderson Woods Sec 01 Subdivision
Pet Policy
- Call for details about the types of pets allowed
- Pet Deposit Required
Map
Source: Houston Association of REALTORS®
MLS Number: 15111809
APN: 1193650010003
- 11030 Sprucedale Ct
- 13511 Elmsgrove Ln
- 11350 Grant Rd
- 13635 Treebank Ln
- 13630 Treebank Ln
- 10902 Brentway Dr
- 13219 Regency Oak Ln
- 13730 Anderson Woods Dr
- 10814 Brentway Dr
- 13207 Regency Oak Ln
- 10703 Crestfield Ct
- 13203 Regency Oak Ln
- 10906 Dunbrook Dr
- 10902 Fawnview Dr
- 12755 Mill Ridge Dr Unit 402
- 12755 Mill Ridge Dr Unit 606
- 12755 Mill Ridge Dr Unit 1103
- 12755 Mill Ridge Dr Unit 110
- 12755 Mill Ridge Dr Unit 503
- 12755 Mill Ridge Dr Unit 312
- 11111 Grant Rd
- 13101 Jones Rd
- 13622 Anderson Woods Dr
- 11300 Regency Green Dr
- 10815 Creektree Dr
- 11111 Saathoff Dr
- 13143 Mills River St
- 12755 Mill Ridge Dr Unit 208
- 12755 Mill Ridge Dr Unit 312
- 12755 Mill Ridge Dr Unit 201
- 12755 Mill Ridge Dr Unit 1003
- 12755 Mill Ridge Dr Unit 622
- 13430 Exton Ln
- 11423 Bent Way St
- 12703 Jones Rd
- 11115 Creekline Green Ct
- 10703 Cypresswood Dr
- 11806 Regency Forest Dr
- 11118 Creekline Meadow Ct
- 13727 Cypresswood Crossing Blvd
