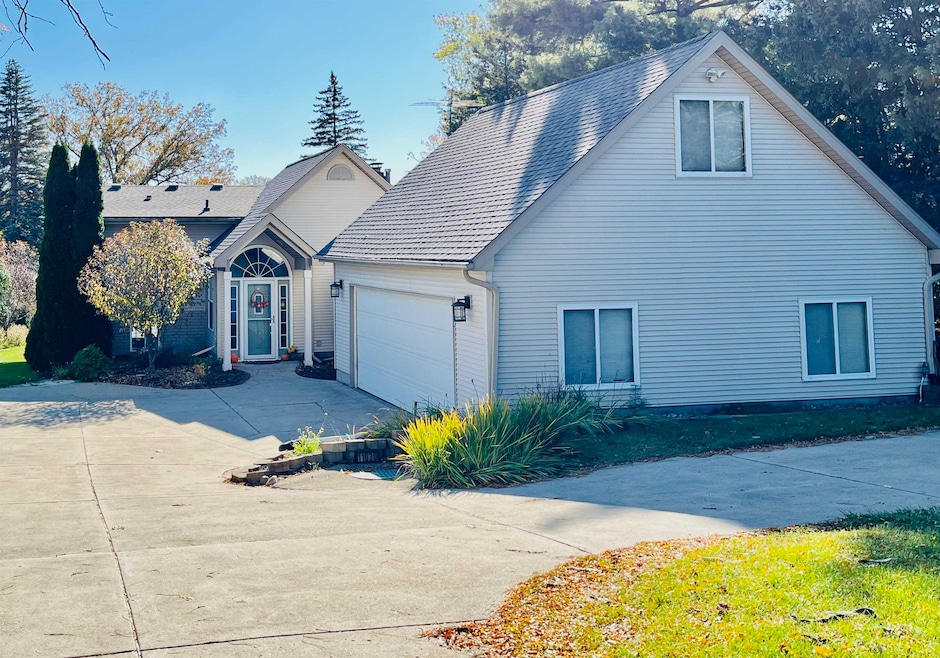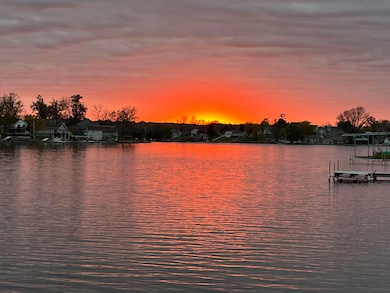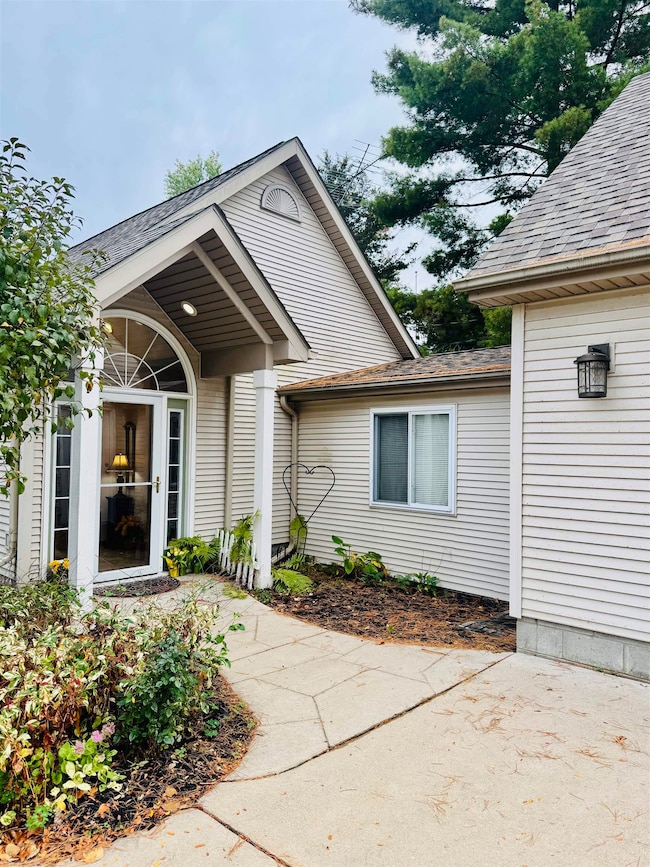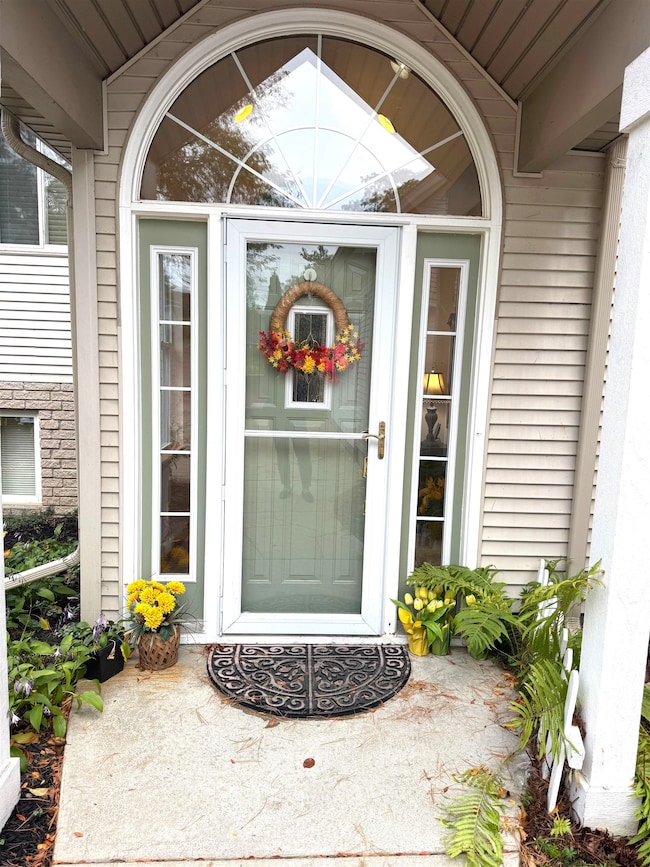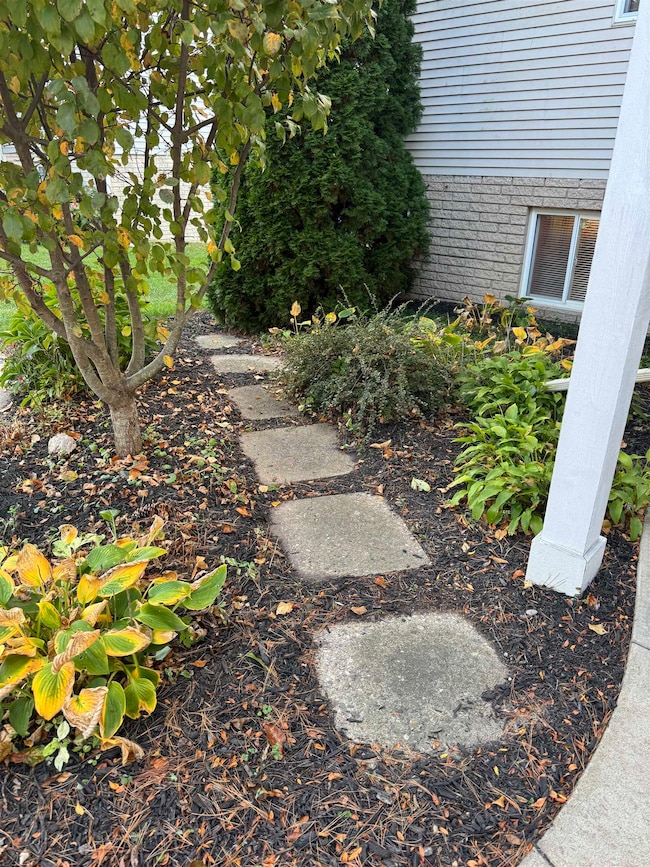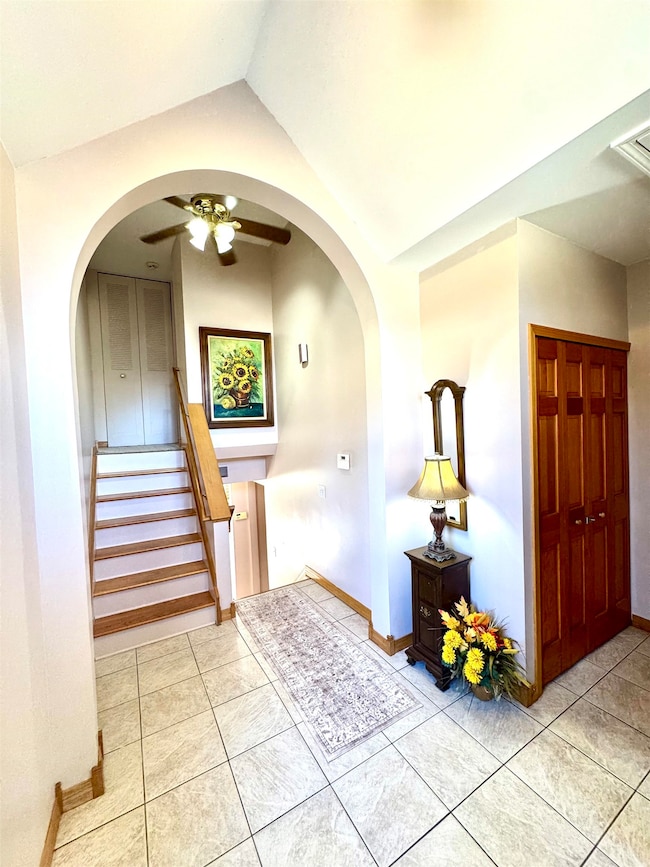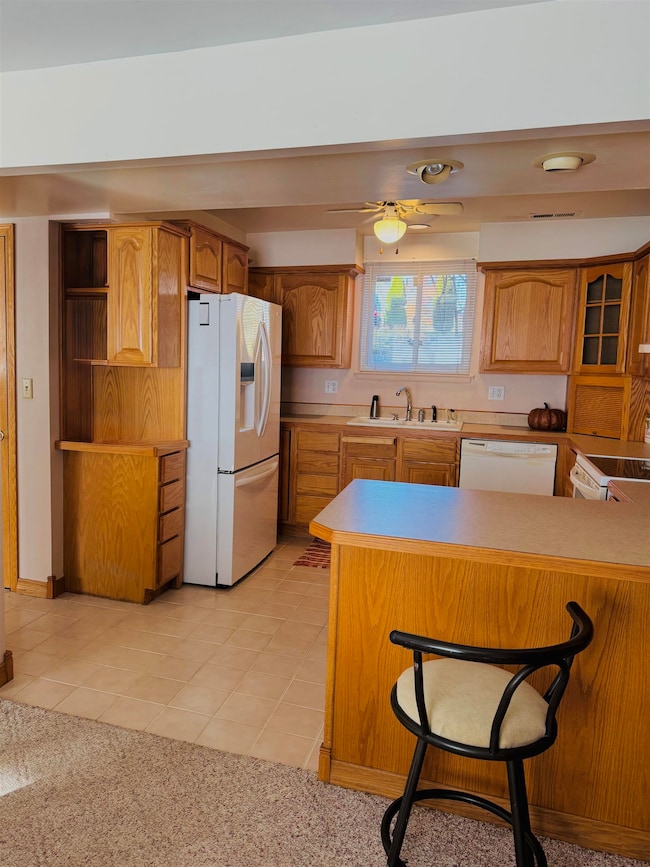11030 White Lake Rd Fenton, MI 48430
Estimated payment $4,057/month
Highlights
- Waterfront
- Wood Flooring
- 2.5 Car Attached Garage
- Fenton Senior High School Rated 9+
- Mud Room
- Forced Air Heating System
About This Home
Lakefront Living at Its Best — of Prime Runyan Lake Frontage! Don’t miss this rare opportunity to own stunning frontage, all-sports Runyan Lake — your gateway to year-round fun and relaxation! This spacious 4-bedroom, 3-bath bi-level home in the highly desirable Fenton School District offers the perfect blend of comfort, versatility, and breathtaking water views from sunrise to sunset. Step inside and discover: a. A bright, open layout designed for entertaining and everyday living b. A brand-new attached garage with a huge loft above — ideal for a guest suite, game room, studio, or extra storage c. A bonus flex space next to the garage — perfect for a mudroom, workshop, or pet area d. Multiple outdoor areas to relax, host, and soak in the lakefront lifestyle e. 3- Bathrooms f. 4- very nice size bedrooms with on-suite master.
Home Details
Home Type
- Single Family
Est. Annual Taxes
Year Built
- Built in 1964
Lot Details
- 0.84 Acre Lot
- Lot Dimensions are 84.9 x 457.5
- Waterfront
HOA Fees
- $20 Monthly HOA Fees
Parking
- 2.5 Car Attached Garage
Home Design
- Split Level Home
- Bi-Level Home
- Brick Exterior Construction
- Vinyl Siding
- Asphalt
Interior Spaces
- 2,103 Sq Ft Home
- Mud Room
- Living Room with Fireplace
- Basement
Flooring
- Wood
- Carpet
- Ceramic Tile
Bedrooms and Bathrooms
- 4 Bedrooms
- 3 Full Bathrooms
Utilities
- Forced Air Heating System
- Heating System Uses Natural Gas
- Shared Septic
- Community Sewer or Septic
Community Details
- Mc Clatcheys Runyan Lake View Subdivision
Listing and Financial Details
- Assessor Parcel Number 04-10-102-017
Map
Home Values in the Area
Average Home Value in this Area
Tax History
| Year | Tax Paid | Tax Assessment Tax Assessment Total Assessment is a certain percentage of the fair market value that is determined by local assessors to be the total taxable value of land and additions on the property. | Land | Improvement |
|---|---|---|---|---|
| 2025 | $4,144 | $268,400 | $0 | $0 |
| 2024 | $1,603 | $266,400 | $0 | $0 |
| 2023 | $1,529 | $255,300 | $0 | $0 |
| 2022 | $4,210 | $247,900 | $0 | $0 |
| 2021 | $4,210 | $237,000 | $0 | $0 |
| 2020 | $4,210 | $247,900 | $0 | $0 |
| 2019 | $3,902 | $238,600 | $0 | $0 |
| 2018 | $3,843 | $194,200 | $0 | $0 |
| 2017 | $3,809 | $194,200 | $0 | $0 |
| 2016 | $4,821 | $174,200 | $0 | $0 |
| 2014 | $4,163 | $156,600 | $0 | $0 |
| 2012 | $4,163 | $137,600 | $0 | $0 |
Property History
| Date | Event | Price | List to Sale | Price per Sq Ft |
|---|---|---|---|---|
| 10/07/2025 10/07/25 | For Sale | $699,000 | -- | $332 / Sq Ft |
Purchase History
| Date | Type | Sale Price | Title Company |
|---|---|---|---|
| Deed | $145,000 | -- |
Mortgage History
| Date | Status | Loan Amount | Loan Type |
|---|---|---|---|
| Closed | $116,000 | New Conventional |
Source: Michigan Multiple Listing Service
MLS Number: 50190901
APN: 04-10-102-017
- 44 Retreat Way
- 27 Sunset Ln
- 17 Sunset Ln
- 24 Sunset Ln
- 10476 Runyan Lake Rd
- 10198 Carmer Rd
- 10173 Carmer Rd
- 0 Walnut Shores Dr Unit 50173690
- 11461 White Lake Rd
- 00 White Lake Rd
- 10510 Lake Shore Dr
- 10516 Merrill Dr
- 0 Tyrone Trail Unit 20251012607
- 11486 Vista Dr
- 3424 W Shiawassee Ave
- 20 Grand Summit Dr
- 26 Grand Summit Dr
- 23 Grand Summit Dr
- 82 Chinkapin Rill
- 16445 Sleepy Hollow Dr
- 12911 Fenton Heights Blvd
- 16000 Silver Pkwy
- 3800 Arbor Dr
- 823 W Silver Lake Rd
- 8419 Quill Dr
- 3200 Foley Glen Dr
- 106 S Leroy St Unit B
- 1024 North Rd Unit 608
- 1024 North Rd Unit C8
- 1024 North Rd Unit 601
- 1024 North Rd Unit A5
- 1024 North Rd
- 134 N Leroy St
- 2100 Georgetown Pkwy
- 230 Whispering Pines Dr
- 200 Trealout Dr
- 14292 Westman Dr
- 5061 E Rolston Rd
- 1500 N Towne Commons Blvd
- 13366 North Rd
