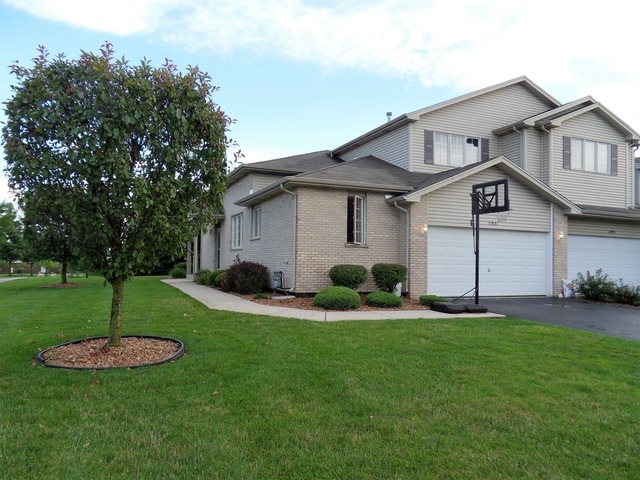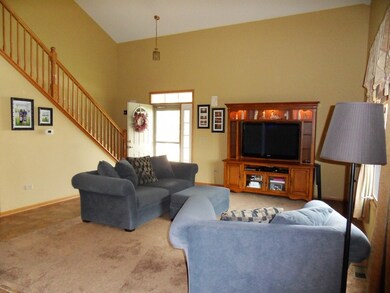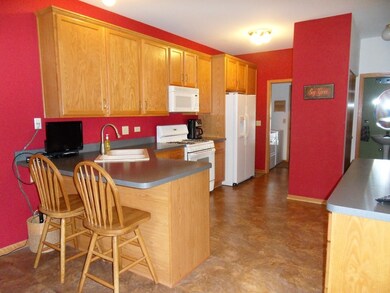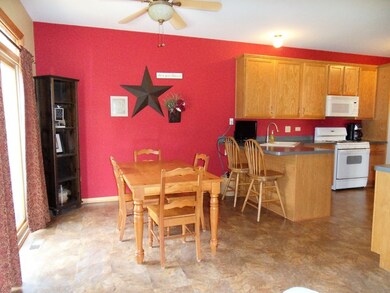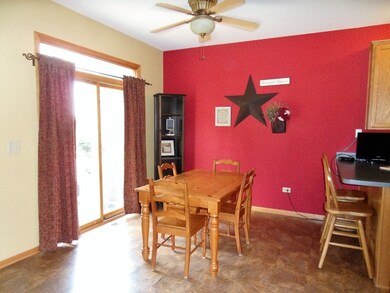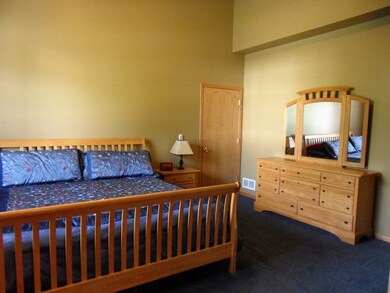
11031 Quail Dr Mokena, IL 60448
Estimated Value: $346,000 - $440,000
Highlights
- Landscaped Professionally
- Vaulted Ceiling
- Loft
- Mokena Elementary School Rated 10
- Main Floor Bedroom
- End Unit
About This Home
As of November 2016Pride of ownership truly shows in this 4 bedroom w/ a loft, 4 bathroom townhome. Features include a spacious kitchen with a breakfast bar, oak cabinets, ALL appliances that STAY, newer washer and dryer, custom kitchen sink, top of the line "Luxury" tile flooring in the kitchen, halls and foyer. New living room carpeting, master bedroom carpet (being installed this week), main level laundry too! 1/2 baths are located on the main level and a new 1/2 bath in the HUGE finished basement. Basement features a massive 29x20 recreation/family room, an additional bedroom, storage room, utility room and more. 2 car attached garage and not only an END UNIT but a PREMIUM CORNER LOT! This meticulously kept home is the true definition of "MOVE IN READY". Hurry and claim this home as YOURS!
Last Agent to Sell the Property
Century 21 Circle License #471021485 Listed on: 08/01/2016

Townhouse Details
Home Type
- Townhome
Est. Annual Taxes
- $7,756
Year Built
- 2005
Lot Details
- End Unit
- Landscaped Professionally
HOA Fees
- $184 per month
Parking
- Attached Garage
- Garage Transmitter
- Garage Door Opener
- Driveway
- Parking Included in Price
- Garage Is Owned
Home Design
- Brick Exterior Construction
- Slab Foundation
- Asphalt Shingled Roof
- Vinyl Siding
Interior Spaces
- Vaulted Ceiling
- Dining Area
- Loft
- Storage Room
Kitchen
- Breakfast Bar
- Oven or Range
- Microwave
- Dishwasher
- Disposal
Bedrooms and Bathrooms
- Main Floor Bedroom
- Primary Bathroom is a Full Bathroom
- Bathroom on Main Level
- Dual Sinks
- Soaking Tub
- Separate Shower
Laundry
- Laundry on main level
- Dryer
- Washer
Finished Basement
- Basement Fills Entire Space Under The House
- Finished Basement Bathroom
Home Security
Utilities
- Forced Air Heating and Cooling System
- Heating System Uses Gas
- Lake Michigan Water
Additional Features
- Patio
- Property is near a bus stop
Listing and Financial Details
- Homeowner Tax Exemptions
Community Details
Pet Policy
- Pets Allowed
Security
- Storm Screens
Ownership History
Purchase Details
Purchase Details
Home Financials for this Owner
Home Financials are based on the most recent Mortgage that was taken out on this home.Purchase Details
Purchase Details
Home Financials for this Owner
Home Financials are based on the most recent Mortgage that was taken out on this home.Similar Homes in Mokena, IL
Home Values in the Area
Average Home Value in this Area
Purchase History
| Date | Buyer | Sale Price | Title Company |
|---|---|---|---|
| Lindsey Chiraphorn | -- | Attorney | |
| Lindsey Chiraphorn | $240,000 | Citywide Title Corporation | |
| Slattery Edward T | -- | Fidelity National Title | |
| Slattery Edward T | $250,000 | Ticor Title |
Mortgage History
| Date | Status | Borrower | Loan Amount |
|---|---|---|---|
| Open | Chiraphorn Lindsey Living Trus | $200,000 | |
| Previous Owner | Lindsey Chiraphorn | $192,000 | |
| Previous Owner | Slattery Edward T | $17,000 | |
| Previous Owner | Slattery Edward T | $235,000 |
Property History
| Date | Event | Price | Change | Sq Ft Price |
|---|---|---|---|---|
| 11/14/2016 11/14/16 | Sold | $240,000 | -2.0% | $125 / Sq Ft |
| 09/07/2016 09/07/16 | Pending | -- | -- | -- |
| 09/06/2016 09/06/16 | Price Changed | $244,900 | -2.0% | $128 / Sq Ft |
| 08/01/2016 08/01/16 | For Sale | $249,900 | -- | $131 / Sq Ft |
Tax History Compared to Growth
Tax History
| Year | Tax Paid | Tax Assessment Tax Assessment Total Assessment is a certain percentage of the fair market value that is determined by local assessors to be the total taxable value of land and additions on the property. | Land | Improvement |
|---|---|---|---|---|
| 2023 | $7,756 | $98,453 | $697 | $97,756 |
| 2022 | $6,800 | $89,674 | $635 | $89,039 |
| 2021 | $6,396 | $83,894 | $594 | $83,300 |
| 2020 | $6,261 | $81,529 | $577 | $80,952 |
| 2019 | $6,064 | $79,347 | $562 | $78,785 |
| 2018 | $6,054 | $79,417 | $546 | $78,871 |
| 2017 | $5,941 | $77,563 | $533 | $77,030 |
| 2016 | $5,773 | $74,904 | $515 | $74,389 |
| 2015 | $5,613 | $72,266 | $497 | $71,769 |
| 2014 | $5,613 | $71,764 | $494 | $71,270 |
| 2013 | $5,613 | $74,153 | $1,986 | $72,167 |
Agents Affiliated with this Home
-
Mark Vaccaro

Seller's Agent in 2016
Mark Vaccaro
Century 21 Circle
(708) 307-9761
8 in this area
249 Total Sales
-
Shaun Raimbault
S
Buyer's Agent in 2016
Shaun Raimbault
Green Bee Properties, LTD
(708) 349-2900
1 Total Sale
Map
Source: Midwest Real Estate Data (MRED)
MLS Number: MRD09303248
APN: 09-05-303-024
- 11151 188th Place
- 11046 Quail Dr
- 11186 188th Place
- 18714 Wren Cir
- 11108 187th St
- 18723 S Mill Creek Dr
- 12 187th St
- 11005 191st St
- 18633 Swan Dr
- 11235 Twin Lakes Dr
- 11405 191st St
- 18905 Meadowview Dr
- 9720 191st St
- 10600 Thornham Ln
- 18140 Buckingham Dr
- 11516 Hummingbird Ct
- 11108 Waters Edge Dr
- 19360 Wolf Rd Unit 8
- 19380 Wolf Rd Unit 5
- 10709 Kentucky Ct Unit 35
- 11031 Quail Dr
- 11035 Quail Dr
- 11039 Quail Dr
- 11043 Quail Dr
- 11150 188th Place
- 11150 188th Place Unit 5B-2
- 18736 Dove Ave
- 11154 188th Place
- 11154 188th Place Unit 5D-1
- 18725 Dove Ave
- 18725 Dove Ave Unit 1
- 18721 Dove Ave
- 18729 Dove Ave
- 18717 Dove Ave
- 11034 Quail Dr
- 11038 Quail Dr
- 18733 Dove Ave
- 11158 188th Place
- 18713 Dove Ave
- 18737 Dove Ave
