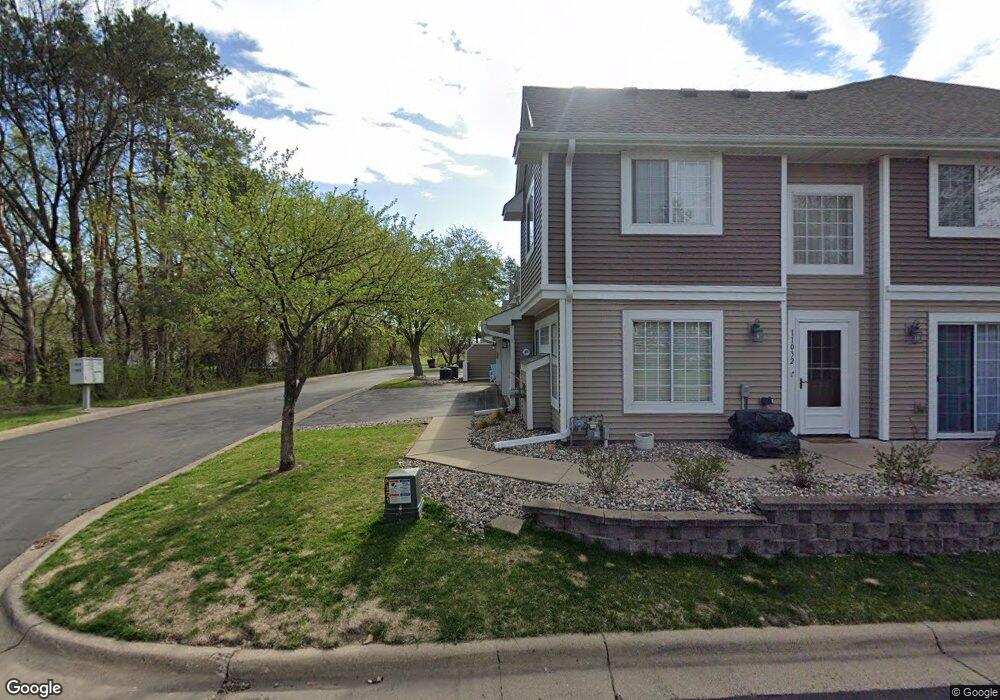11032 Colorado Ave N Unit 11032 Champlin, MN 55316
Estimated Value: $255,000 - $283,000
3
Beds
2
Baths
1,448
Sq Ft
$185/Sq Ft
Est. Value
About This Home
This home is located at 11032 Colorado Ave N Unit 11032, Champlin, MN 55316 and is currently estimated at $267,921, approximately $185 per square foot. 11032 Colorado Ave N Unit 11032 is a home located in Hennepin County with nearby schools including Oxbow Creek Elementary School, Jackson Middle School, and Champlin Park High School.
Ownership History
Date
Name
Owned For
Owner Type
Purchase Details
Closed on
Jul 8, 2022
Sold by
Hancock Michael and Hancock Brooke
Bought by
Souriyavongsa Phoutharoub
Current Estimated Value
Home Financials for this Owner
Home Financials are based on the most recent Mortgage that was taken out on this home.
Original Mortgage
$258,400
Outstanding Balance
$245,859
Interest Rate
5.1%
Mortgage Type
New Conventional
Estimated Equity
$22,062
Purchase Details
Closed on
Jun 29, 2022
Sold by
Stephen Hancock Michael and Stephen Ann Brooke
Bought by
Souriyavongsa Phoutharoub
Home Financials for this Owner
Home Financials are based on the most recent Mortgage that was taken out on this home.
Original Mortgage
$258,400
Outstanding Balance
$245,859
Interest Rate
5.1%
Mortgage Type
New Conventional
Estimated Equity
$22,062
Purchase Details
Closed on
Apr 23, 2020
Sold by
Dukowitz Rebecca J and Dukowitz Jerome M
Bought by
Hancock Michael Stephen
Home Financials for this Owner
Home Financials are based on the most recent Mortgage that was taken out on this home.
Original Mortgage
$184,676
Interest Rate
3.75%
Mortgage Type
FHA
Purchase Details
Closed on
Sep 30, 2003
Sold by
Tsahalis Jack
Bought by
Olson Rebecca J
Purchase Details
Closed on
Apr 27, 1998
Sold by
Fredrick Christopher J and Fredrick Terilynn L
Bought by
Tsahalis Jack
Create a Home Valuation Report for This Property
The Home Valuation Report is an in-depth analysis detailing your home's value as well as a comparison with similar homes in the area
Home Values in the Area
Average Home Value in this Area
Purchase History
| Date | Buyer | Sale Price | Title Company |
|---|---|---|---|
| Souriyavongsa Phoutharoub | $258,400 | -- | |
| Souriyavongsa Phoutharoub | $255,000 | Title Smart | |
| Hancock Michael Stephen | $207,000 | Titlesmart Inc | |
| Olson Rebecca J | $164,900 | -- | |
| Tsahalis Jack | $102,000 | -- |
Source: Public Records
Mortgage History
| Date | Status | Borrower | Loan Amount |
|---|---|---|---|
| Open | Souriyavongsa Phoutharoub | $258,400 | |
| Closed | Souriyavongsa Phoutharoub | $267,702 | |
| Previous Owner | Hancock Michael Stephen | $184,676 |
Source: Public Records
Tax History Compared to Growth
Tax History
| Year | Tax Paid | Tax Assessment Tax Assessment Total Assessment is a certain percentage of the fair market value that is determined by local assessors to be the total taxable value of land and additions on the property. | Land | Improvement |
|---|---|---|---|---|
| 2024 | $3,073 | $256,700 | $34,700 | $222,000 |
| 2023 | $2,923 | $255,100 | $29,400 | $225,700 |
| 2022 | $2,393 | $246,000 | $31,000 | $215,000 |
| 2021 | $2,273 | $205,000 | $31,000 | $174,000 |
| 2020 | $2,204 | $195,000 | $28,000 | $167,000 |
| 2019 | $1,990 | $186,000 | $28,000 | $158,000 |
| 2018 | $1,884 | $168,000 | $15,000 | $153,000 |
| 2017 | $1,690 | $144,000 | $15,000 | $129,000 |
| 2016 | $1,511 | $128,000 | $11,000 | $117,000 |
| 2015 | $1,515 | $128,000 | $11,000 | $117,000 |
| 2014 | -- | $122,000 | $11,000 | $111,000 |
Source: Public Records
Map
Nearby Homes
- 11075 Colorado Ave N
- 6396 111th Cir N
- 11189 Edgewood Cir N Unit 11189
- 11208 Welcome Ave N
- 5910 114th Place N
- 10609 Welcome Dr N
- 11476 W River Rd
- 11508 Georgia Ave N
- 10803 Jersey Dr N
- 6309 116th Ave N
- 5061 Oxbow Place
- 5111 109th Ave N
- 11309 Louisiana Ave N
- 6815 105th Trail N
- 11510 Jersey Ave N
- 11341 Louisiana Ave N
- 11225 Nevada Ave N
- 10412 Florida Ave N
- 10779 Perry Dr N
- 10762 Regent Ct N
- 11036 Colorado Ave N
- 11030 Colorado Ave N
- 11028 Colorado Ave N
- 11026 Colorado Ave N Unit 11026
- 11022 Colorado Ave N
- 11042 Colorado Ave N Unit 11042
- 11040 Colorado Ave N Unit 11040
- 11038 Colorado Ave N Unit 11038
- 11034 Colorado Ave N Unit 11034
- 11024 Colorado Ave N
- 11020 Colorado Ave N
- 6123 111th Ave N
- 6113 111th Ave N
- 11018 Colorado Ave N Unit 11018
- 11016 Colorado Ave N Unit 11016
- 11014 Colorado Ave N
- 11012 Colorado Ave N Unit 11012
- 11010 Colorado Ave N
- 11008 Colorado Ave N
- 11006 Colorado Ave N Unit 11006
