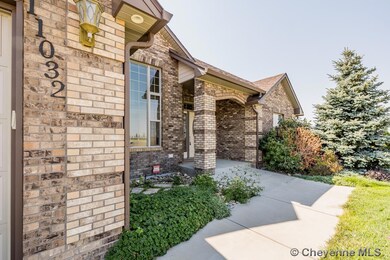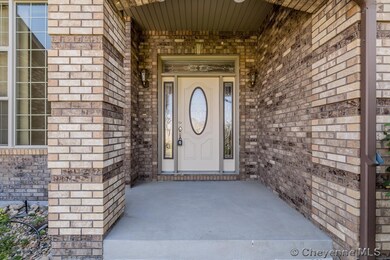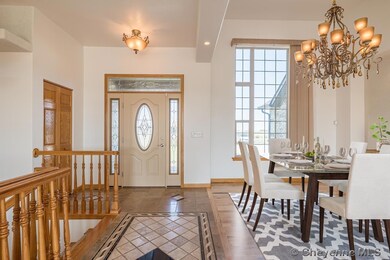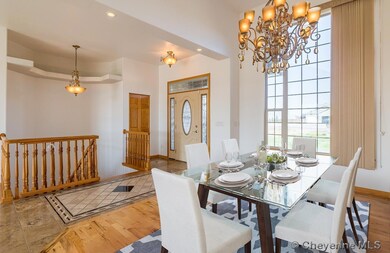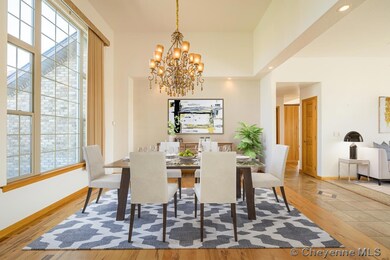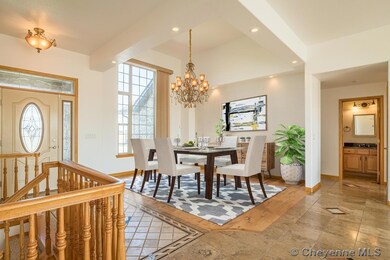
11032 Red Sky Loop Cheyenne, WY 82009
Highlights
- Deck
- Ranch Style House
- Granite Countertops
- Multiple Fireplaces
- Wood Flooring
- Den
About This Home
As of December 2023Stately, custom double suite close-in rural home! Picture warm family gatherings as well as entertaining on either level, in and outdoors, with plenty of room to play. Grand main level entry open in the formal living and dining rooms adorned with ornate fixtures, tall ceilings, custom flooring, gourmet kitchen, breakfast dining, and attached openly to the family room, all part of the southern lit kitchen quarters and the laundry hub adjoins. The master suite feels of royalty containing the 5 piece, well-lit master bath and walk in closet and access to south and western views where the delight of sunrises and sunsets only compliment the tranquil sounds of the two story waterfall feature which can be heard throughout the home when the windows are open to feel the soft, fresh summer breeze. Mature landscaping with full sprinkler and drip system to service the well groomed lawn assist in the street appeal of this full brick front home that boasts an oversized three car, finished garage and its ½ bath and two entrances into the home. The self-contained lower level features another master suite and one more large bedroom, laundry room, full bath, kitchen/bar, family room, dining area, office or formal dining open to the family room with its cozy fireplace and the covered patio out the glass doors. Visited by native wildlife, this friendly neighborhood offers the possibility of a shop or barn, horses and easy access to I-80 and around ten minutes to medical, shopping, dining and entertainment of the prairie city of the west, with its western culture and friendly folks, all part of the American dream! VIRTUALLY STAGED.
Home Details
Home Type
- Single Family
Est. Annual Taxes
- $3,794
Year Built
- Built in 2007
Lot Details
- 4.53 Acre Lot
- Drip System Landscaping
- Front and Back Yard Sprinklers
- Grass Covered Lot
Home Design
- Ranch Style House
- Brick Exterior Construction
- Composition Roof
- Wood Siding
Interior Spaces
- Wet Bar
- Ceiling Fan
- Multiple Fireplaces
- Gas Fireplace
- Thermal Windows
- Low Emissivity Windows
- Bay Window
- Formal Dining Room
- Den
- Home Security System
- Laundry on main level
- Basement
Kitchen
- Eat-In Kitchen
- Granite Countertops
Flooring
- Wood
- Tile
Bedrooms and Bathrooms
- 3 Bedrooms
- Walk-In Closet
Parking
- 3 Car Attached Garage
- Garage Door Opener
Outdoor Features
- Deck
- Covered patio or porch
Utilities
- 95% Forced Air Zoned Heating and Cooling System
- Heating System Uses Natural Gas
- Programmable Thermostat
- Private Company Owned Well
- Septic System
Community Details
- Red Sky Estates Subdivision
Map
Home Values in the Area
Average Home Value in this Area
Property History
| Date | Event | Price | Change | Sq Ft Price |
|---|---|---|---|---|
| 12/27/2023 12/27/23 | Sold | -- | -- | -- |
| 11/28/2023 11/28/23 | Off Market | -- | -- | -- |
| 11/28/2023 11/28/23 | Pending | -- | -- | -- |
| 08/28/2023 08/28/23 | For Sale | $710,000 | +29.1% | $189 / Sq Ft |
| 07/10/2015 07/10/15 | Sold | -- | -- | -- |
| 06/11/2015 06/11/15 | Pending | -- | -- | -- |
| 03/02/2015 03/02/15 | For Sale | $550,000 | -- | $146 / Sq Ft |
Tax History
| Year | Tax Paid | Tax Assessment Tax Assessment Total Assessment is a certain percentage of the fair market value that is determined by local assessors to be the total taxable value of land and additions on the property. | Land | Improvement |
|---|---|---|---|---|
| 2024 | $4,374 | $65,073 | $6,402 | $58,671 |
| 2023 | $4,692 | $71,398 | $6,402 | $64,996 |
| 2022 | $3,990 | $62,395 | $6,637 | $55,758 |
| 2021 | $3,645 | $57,126 | $6,637 | $50,489 |
| 2020 | $3,593 | $56,516 | $6,637 | $49,879 |
| 2019 | $3,401 | $53,610 | $6,637 | $46,973 |
| 2018 | $3,392 | $50,993 | $6,637 | $44,356 |
| 2017 | $3,368 | $50,139 | $6,637 | $43,502 |
| 2016 | $3,326 | $49,495 | $6,595 | $42,900 |
| 2015 | $2,959 | $47,015 | $6,595 | $40,420 |
| 2014 | -- | $46,218 | $5,960 | $40,258 |
Mortgage History
| Date | Status | Loan Amount | Loan Type |
|---|---|---|---|
| Previous Owner | $516,624 | VA | |
| Previous Owner | $392,513 | VA | |
| Previous Owner | $404,300 | New Conventional | |
| Previous Owner | $132,000 | Unknown | |
| Previous Owner | $396,000 | Purchase Money Mortgage |
Deed History
| Date | Type | Sale Price | Title Company |
|---|---|---|---|
| Warranty Deed | -- | None Listed On Document | |
| Interfamily Deed Transfer | -- | None Available | |
| Interfamily Deed Transfer | -- | None Available | |
| Interfamily Deed Transfer | -- | None Available | |
| Warranty Deed | -- | Summit Title Services | |
| Quit Claim Deed | -- | None Available | |
| Interfamily Deed Transfer | -- | None Available | |
| Warranty Deed | -- | None Available | |
| Warranty Deed | -- | None Available |
Similar Homes in the area
Source: Cheyenne Board of REALTORS®
MLS Number: 91061
APN: 1-7511-0021-0000-0
- 11407 Red Sky Rd
- 11308 Raymond Rd
- 4388 Cherry Blossom Dr
- 4707 Dominique Rd
- 11107 Stadel Rd
- 5200 Allan Rd
- 0 Venture Blvd
- 8420 E Pershing Blvd
- 7201 Kennedi Lea Ln
- Lot 3, Blk 1 Trucker Tr
- Tract 1 Four Mile Rd
- Tract 2 Four Mile Rd
- 7900 Golden Bell Trail
- 7906 Golden Bell Trail
- 7941 Golden Bell Trail
- 9176 Kooper Trail
- 4032 Arrowhead Trail
- 4042 Arrowhead Trail
- 4008 Saddleback Ln
- 4052 Saddleback Ln

