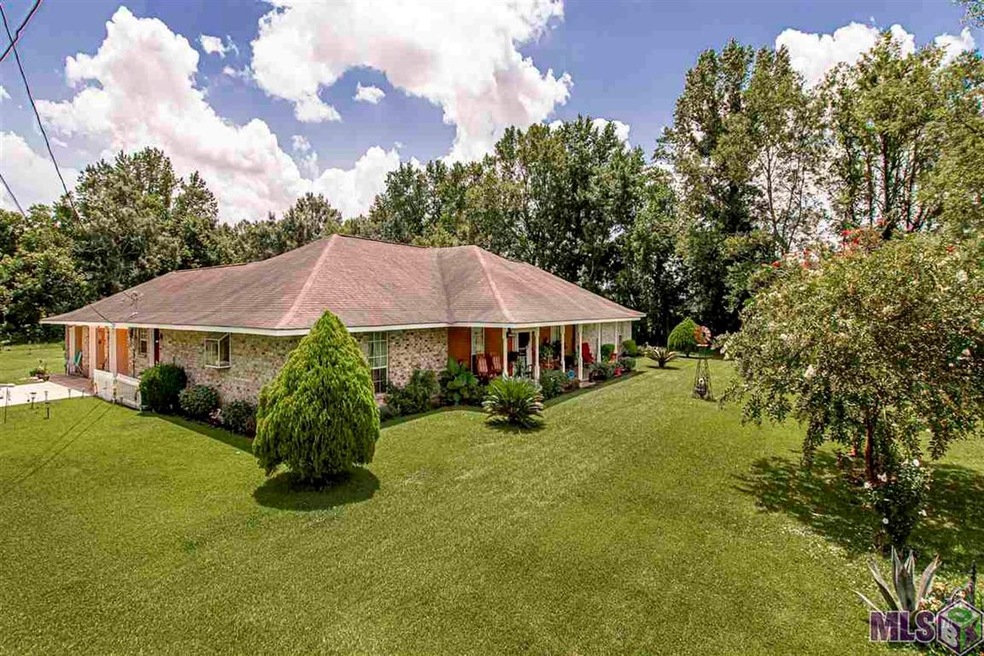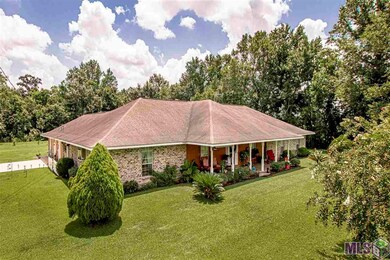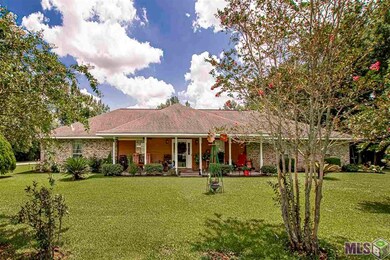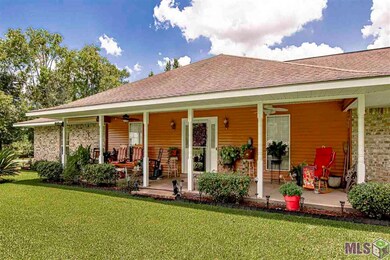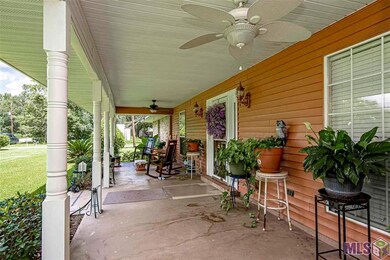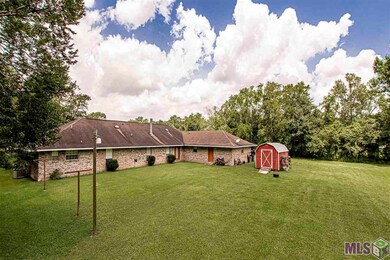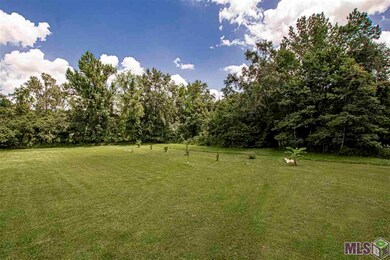
11032 Stevenson Rd Geismar, LA 70734
Geismar NeighborhoodEstimated Value: $309,000 - $482,000
Highlights
- 1.11 Acre Lot
- Traditional Architecture
- Breakfast Room
- Dutchtown Primary School Rated A
- Den
- Porch
About This Home
As of September 2021Beautiful 4 bedroom 3 bath home perfectly nestled on an 1 acre lot with no HOA restrictions! Prepare to be amazed by the large bedrooms, living spaces, and HUGE kitchen. This home is perfect for the growing family looking for more space and has a so much to offer, the only thing missing is YOU!
Last Agent to Sell the Property
Keller Williams Realty-First Choice License #0995694336 Listed on: 07/23/2021

Home Details
Home Type
- Single Family
Est. Annual Taxes
- $2,032
Year Built
- Built in 1991
Lot Details
- 1.11
Home Design
- Traditional Architecture
- Brick Exterior Construction
- Asphalt Shingled Roof
- Aluminum Siding
Interior Spaces
- 3,568 Sq Ft Home
- 1-Story Property
- Built-in Bookshelves
- Built-In Desk
- Crown Molding
- Ceiling Fan
- Wood Burning Fireplace
- Living Room
- Breakfast Room
- Formal Dining Room
- Den
- Utility Room
- Dryer
- Attic Access Panel
- Fire and Smoke Detector
Kitchen
- Built-In Oven
- Electric Cooktop
- Microwave
- Ice Maker
- Dishwasher
Flooring
- Carpet
- Vinyl
Bedrooms and Bathrooms
- 4 Bedrooms
- En-Suite Primary Bedroom
- Walk-In Closet
Parking
- 2 Car Garage
- Garage Door Opener
Outdoor Features
- Exterior Lighting
- Porch
Utilities
- Multiple cooling system units
- Multiple Heating Units
- Heat Pump System
- Septic Tank
- Cable TV Available
Additional Features
- 1.11 Acre Lot
- Mineral Rights
Ownership History
Purchase Details
Home Financials for this Owner
Home Financials are based on the most recent Mortgage that was taken out on this home.Similar Homes in Geismar, LA
Home Values in the Area
Average Home Value in this Area
Purchase History
| Date | Buyer | Sale Price | Title Company |
|---|---|---|---|
| Le Lai | $295,000 | Baton Rouge Title |
Mortgage History
| Date | Status | Borrower | Loan Amount |
|---|---|---|---|
| Open | Le Lai | $280,250 | |
| Previous Owner | Carmon Kenneth Wayne | $1,000,000 |
Property History
| Date | Event | Price | Change | Sq Ft Price |
|---|---|---|---|---|
| 09/10/2021 09/10/21 | Sold | -- | -- | -- |
| 08/05/2021 08/05/21 | Pending | -- | -- | -- |
| 07/23/2021 07/23/21 | For Sale | $295,000 | -- | $83 / Sq Ft |
Tax History Compared to Growth
Tax History
| Year | Tax Paid | Tax Assessment Tax Assessment Total Assessment is a certain percentage of the fair market value that is determined by local assessors to be the total taxable value of land and additions on the property. | Land | Improvement |
|---|---|---|---|---|
| 2024 | $2,032 | $26,550 | $5,310 | $21,240 |
| 2023 | $2,039 | $26,550 | $5,310 | $21,240 |
| 2022 | $2,843 | $26,550 | $5,310 | $21,240 |
| 2021 | $2,842 | $26,550 | $5,310 | $21,240 |
| 2020 | $1,725 | $16,030 | $1,550 | $14,480 |
| 2019 | $1,734 | $16,030 | $1,550 | $14,480 |
| 2018 | $1,715 | $16,030 | $1,550 | $14,480 |
| 2017 | $1,715 | $16,030 | $1,550 | $14,480 |
| 2015 | $1,725 | $16,030 | $1,550 | $14,480 |
| 2014 | $1,724 | $16,030 | $1,550 | $14,480 |
Agents Affiliated with this Home
-
Richard Spears

Seller's Agent in 2021
Richard Spears
Keller Williams Realty-First Choice
(225) 341-9083
7 in this area
444 Total Sales
-
Kristen Lizana

Buyer's Agent in 2021
Kristen Lizana
Keller Williams Realty-First Choice
(225) 205-7674
2 in this area
84 Total Sales
Map
Source: Greater Baton Rouge Association of REALTORS®
MLS Number: 2021011975
APN: 03652-701
- 36307 Belle Savanne Ave
- 36330 Belle Savanne Ave
- 11340 Oak Run Dr
- 11066 Louisiana 73
- 36451 Francine Cir S
- 12011 Clare Ct
- 11390 Rock Cove
- 11375 Kaylin Cove
- 12037 Clare Ct
- 38125 Hidden Point Dr
- 12031 Clare Ct
- 12040 Clare Ct
- 12057 Clare Ct
- 12045 Clare Ct
- 36400 Belle Reserve Ave
- 36354 Talonstone Dr
- 12058 Clare Ct
- 6243 Louisiana 73
- 10231 W Robert Wilson Rd
- 12066 Clare Ct
- 11032 Stevenson Rd
- 11068 Stevenson Rd
- 37136 Anderson Rd
- 37140 Anderson Rd
- 37156 Anderson Rd
- 11092 Stevenson Rd
- 37166 Anderson Rd
- 37180 Anderson Rd
- 37117 Anderson Rd
- 37131 Anderson Rd
- 37163 Anderson Rd
- 37190 Anderson Rd
- 37190 Anderson Rd
- 37190 Anderson Rd
- 11116 Stevenson Rd
- 37204 Anderson Rd
- 0 Ellem Rd
- 37210 Anderson Rd
- 37109 Dave Miller Dr
- 37203 Anderson Rd
