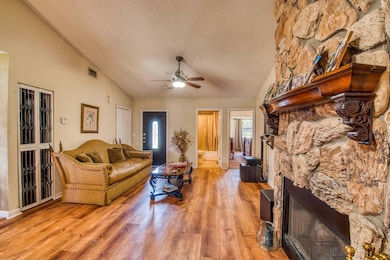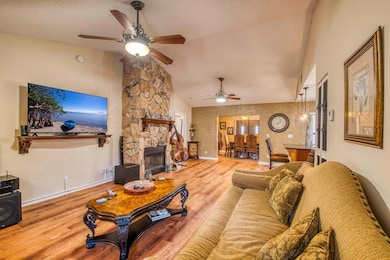
11033 67th Place N West Palm Beach, FL 33412
Estimated payment $3,637/month
Highlights
- Room in yard for a pool
- Garden View
- Den
- Golden Grove Elementary School Rated A-
- Corner Lot
- Breakfast Area or Nook
About This Home
Nestled on the eastern edge of The Acreage, you can find this woodsy 3-bedroom, 2-bathroom slice of tranquility and peace sitting on 1.25 acres filled with trees, a fire pit and angelic sitting areas. Enter this warm and cozy home that is meant for entertaining with a huge living room, stone fireplace, open kitchen and separate dining enclave that opens to the back yard. Have breakfast, lunch or a dinner party ''alfresco'' opening the double doors with a drapery-screen. Each bedroom feels private with the primary bedroom encompassing a huge dressing area that sits between the bedroom and primary bath. The home features a whole-home Reverse Osmosis system that reaches every tap and has a 320-gallon holding tank. Whether you are entertaining, or want to feel cozy and secluded, this home has
Home Details
Home Type
- Single Family
Est. Annual Taxes
- $4,234
Year Built
- Built in 1996
Lot Details
- 1.25 Acre Lot
- Corner Lot
- Property is zoned AR
Parking
- 2 Car Attached Garage
- Garage Door Opener
Home Design
- Shingle Roof
- Composition Roof
Interior Spaces
- 1,752 Sq Ft Home
- 1-Story Property
- Custom Mirrors
- Furnished or left unfurnished upon request
- Skylights
- Decorative Fireplace
- French Doors
- Family Room
- Formal Dining Room
- Den
- Garden Views
Kitchen
- Breakfast Area or Nook
- Electric Range
- Microwave
- Ice Maker
- Dishwasher
Flooring
- Carpet
- Laminate
Bedrooms and Bathrooms
- 3 Bedrooms | 2 Main Level Bedrooms
- Split Bedroom Floorplan
- Closet Cabinetry
- Walk-In Closet
- 2 Full Bathrooms
- Dual Sinks
- Separate Shower in Primary Bathroom
Laundry
- Laundry Room
- Dryer
- Washer
Outdoor Features
- Room in yard for a pool
- Patio
Schools
- Golden Grove Elementary School
- Western Pines Middle School
- Seminole Ridge High School
Utilities
- Central Heating and Cooling System
- Well
- Electric Water Heater
- Water Purifier
- Septic Tank
- Cable TV Available
Community Details
- The Acreage Subdivision
Listing and Financial Details
- Assessor Parcel Number 00414235000001960
Matterport 3D Tours
Map
Home Values in the Area
Average Home Value in this Area
Tax History
| Year | Tax Paid | Tax Assessment Tax Assessment Total Assessment is a certain percentage of the fair market value that is determined by local assessors to be the total taxable value of land and additions on the property. | Land | Improvement |
|---|---|---|---|---|
| 2025 | $4,234 | $199,359 | -- | -- |
| 2024 | $4,234 | $193,741 | -- | -- |
| 2023 | $4,147 | $188,098 | $0 | $0 |
| 2022 | $3,919 | $182,619 | $0 | $0 |
| 2021 | $3,660 | $177,300 | $0 | $0 |
| 2020 | $3,570 | $174,852 | $0 | $0 |
| 2019 | $3,534 | $170,921 | $0 | $0 |
| 2018 | $3,368 | $167,734 | $0 | $0 |
| 2017 | $3,219 | $164,284 | $0 | $0 |
| 2016 | $3,229 | $160,905 | $0 | $0 |
| 2015 | $3,232 | $159,786 | $0 | $0 |
| 2014 | $2,171 | $103,523 | $0 | $0 |
Property History
| Date | Event | Price | List to Sale | Price per Sq Ft | Prior Sale |
|---|---|---|---|---|---|
| 12/01/2025 12/01/25 | Price Changed | $624,950 | 0.0% | $357 / Sq Ft | |
| 11/03/2025 11/03/25 | Price Changed | $624,960 | 0.0% | $357 / Sq Ft | |
| 09/01/2025 09/01/25 | Price Changed | $624,970 | 0.0% | $357 / Sq Ft | |
| 07/31/2025 07/31/25 | Price Changed | $624,980 | 0.0% | $357 / Sq Ft | |
| 06/30/2025 06/30/25 | Price Changed | $624,990 | 0.0% | $357 / Sq Ft | |
| 05/22/2025 05/22/25 | Price Changed | $625,000 | +0.2% | $357 / Sq Ft | |
| 05/21/2025 05/21/25 | For Sale | $624,000 | +242.4% | $356 / Sq Ft | |
| 11/13/2014 11/13/14 | Sold | $182,250 | -7.3% | $84 / Sq Ft | View Prior Sale |
| 09/10/2014 09/10/14 | Pending | -- | -- | -- | |
| 07/11/2014 07/11/14 | For Sale | $196,500 | -- | $91 / Sq Ft |
Purchase History
| Date | Type | Sale Price | Title Company |
|---|---|---|---|
| Special Warranty Deed | $182,250 | Attorney | |
| Trustee Deed | $121,700 | None Available | |
| Warranty Deed | $121,800 | -- | |
| Warranty Deed | $15,900 | -- |
Mortgage History
| Date | Status | Loan Amount | Loan Type |
|---|---|---|---|
| Open | $201,128 | FHA | |
| Previous Owner | $122,400 | VA | |
| Previous Owner | $97,400 | No Value Available |
About the Listing Agent

After 10+ years living in South Florida it occurred to me that people moving here want a break from the pace of life in their current city, want to escape the harsh weather that chills the bone, or wants to move to a place where access to outdoor activities like pickleball, tennis, golf, swimming, sailing can be done almost every day of the year. Perhaps ALL 3! That is why I moved to South Florida over 10 years ago.
What I offer is “Trust” and "Security". Trust that I will treat a buyer’s or
Andrew's Other Listings
Source: BeachesMLS
MLS Number: R11092723
APN: 00-41-42-35-00-000-1960
- 6123 Wildcat Run
- 11145 68th St N
- 6637 Audubon Trace W
- 6116 Wildcat Run
- 11130 66th St N
- 11160 Orange Blvd
- 10775 La Strada
- 10778 Hollow Bay Terrace
- 7030 Isla Vista Dr
- 10685 La Strada
- 10655 La Strada
- 6121 Wildcat Run
- 6743 Sparrow Hawk Dr
- 10585 La Strada
- 6093 Wildcat Run
- 6786 Fox Hollow Dr
- 10616 Starling Way
- 6760 Fox Hollow Dr
- 6088 Wildcat Run
- 7708 Maywood Crest Dr
- 106550 La Strada
- 10418 Orchid Reserve Dr
- 11646 63rd Ln N
- 10365 Terra Lago Dr
- 10236 Orchid Reserve Dr
- 10156 Orchid Reserve Dr
- 12121 70th Place N
- 11985 Carnegie Place
- 10100 Larkspur Ln
- 7719 Azalea Ct
- 12440 Tangerine Blvd
- 1391 Tangled Orchard Trace Unit 1391
- 12612 69th St N
- 5241 110th Ave N
- 8405 Legend Club Dr
- 8381 Egret Lakes Ln
- 8161 Quail Meadow Way
- 8189 Sandpiper Way
- 8208 Heritage Club Dr
- 8176 Quail Meadow Way





