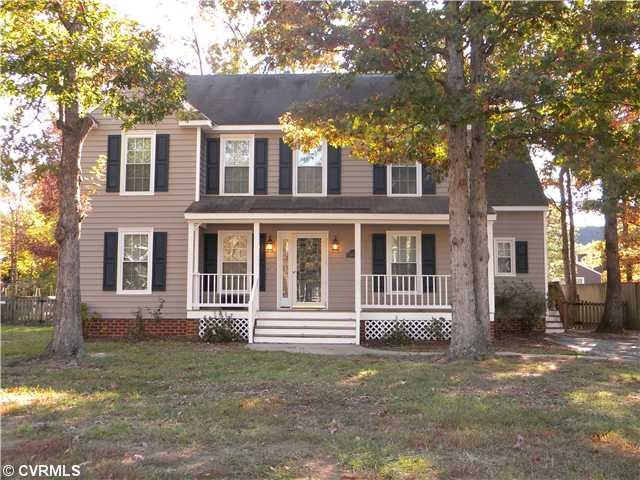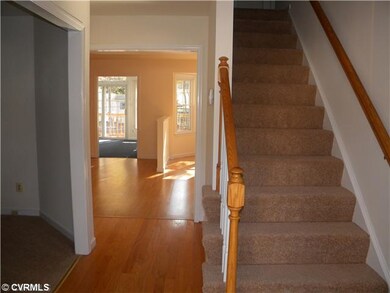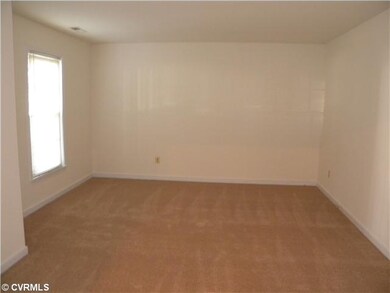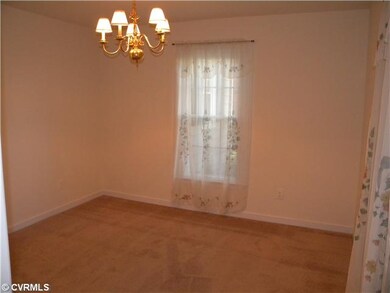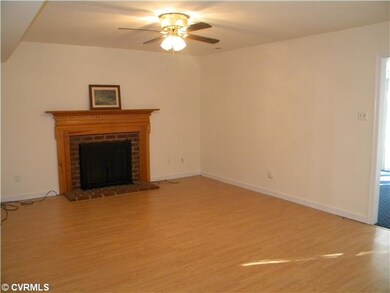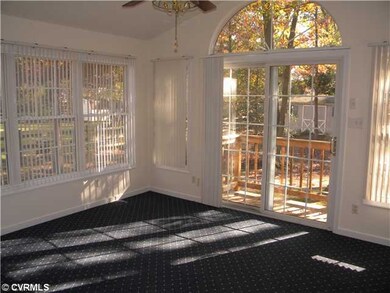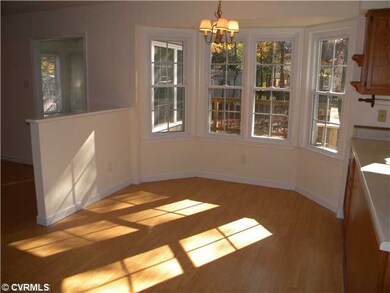
11033 Forest Trace Way Glen Allen, VA 23059
Highlights
- Wood Flooring
- Glen Allen High School Rated A
- Central Air
About This Home
As of February 2021Welcome to 11033 Forest Trace Way - this charming 2 story home offers 2,212 sq ft., 4 spacious bedrooms and 3 full baths. Floor plan offers large formal living room and dining room, HUGE family room w/ wood burning fireplace, light & bright dinette adjacent to a kitchen w/ tons of cabinets and counterspace (Washer / Dryer conveys). Large sunroom located off family room - great place for relaxation. Master bedroom offers cathedral ceiling and large walk in closet and dressing area. Secondary bedrooms are large in size -walk up attic w/ tons of storage space. All new carpeting and padding throughout and interior freshly painted. Exterior offers vinyl siding, front country porch, rear deck and patio, attached & detached storage sheds and large fenced in yard and paved driveway - A MUST SEE!
Last Agent to Sell the Property
Napier REALTORS ERA License #0225189595 Listed on: 01/11/2013

Last Buyer's Agent
Mark Budzinski
Action Real Estate License #0225202914
Home Details
Home Type
- Single Family
Est. Annual Taxes
- $3,826
Year Built
- 1991
Home Design
- Shingle Roof
Flooring
- Wood
- Partially Carpeted
- Vinyl
Bedrooms and Bathrooms
- 4 Bedrooms
- 3 Full Bathrooms
Additional Features
- Property has 2 Levels
- Central Air
Listing and Financial Details
- Assessor Parcel Number 775-770-4820
Ownership History
Purchase Details
Home Financials for this Owner
Home Financials are based on the most recent Mortgage that was taken out on this home.Purchase Details
Home Financials for this Owner
Home Financials are based on the most recent Mortgage that was taken out on this home.Purchase Details
Home Financials for this Owner
Home Financials are based on the most recent Mortgage that was taken out on this home.Similar Homes in Glen Allen, VA
Home Values in the Area
Average Home Value in this Area
Purchase History
| Date | Type | Sale Price | Title Company |
|---|---|---|---|
| Warranty Deed | $365,000 | Attorney | |
| Warranty Deed | $279,000 | Attorney | |
| Warranty Deed | $229,900 | -- |
Mortgage History
| Date | Status | Loan Amount | Loan Type |
|---|---|---|---|
| Open | $317,110 | New Conventional | |
| Previous Owner | $223,200 | New Conventional | |
| Previous Owner | $218,490 | New Conventional |
Property History
| Date | Event | Price | Change | Sq Ft Price |
|---|---|---|---|---|
| 02/19/2021 02/19/21 | Sold | $365,000 | -1.3% | $152 / Sq Ft |
| 01/19/2021 01/19/21 | Pending | -- | -- | -- |
| 01/14/2021 01/14/21 | For Sale | $369,900 | +32.6% | $155 / Sq Ft |
| 12/28/2016 12/28/16 | Sold | $279,000 | -0.3% | $117 / Sq Ft |
| 11/20/2016 11/20/16 | Pending | -- | -- | -- |
| 11/13/2016 11/13/16 | Price Changed | $279,860 | -3.1% | $117 / Sq Ft |
| 10/27/2016 10/27/16 | For Sale | $288,860 | +25.6% | $121 / Sq Ft |
| 03/29/2013 03/29/13 | Sold | $229,990 | -4.2% | $104 / Sq Ft |
| 02/17/2013 02/17/13 | Pending | -- | -- | -- |
| 01/11/2013 01/11/13 | For Sale | $239,990 | -- | $108 / Sq Ft |
Tax History Compared to Growth
Tax History
| Year | Tax Paid | Tax Assessment Tax Assessment Total Assessment is a certain percentage of the fair market value that is determined by local assessors to be the total taxable value of land and additions on the property. | Land | Improvement |
|---|---|---|---|---|
| 2025 | $3,826 | $431,500 | $65,000 | $366,500 |
| 2024 | $3,826 | $416,300 | $65,000 | $351,300 |
| 2023 | $3,539 | $416,300 | $65,000 | $351,300 |
| 2022 | $3,025 | $355,900 | $62,000 | $293,900 |
| 2021 | $2,691 | $297,500 | $57,000 | $240,500 |
| 2020 | $2,588 | $297,500 | $57,000 | $240,500 |
| 2019 | $2,537 | $291,600 | $57,000 | $234,600 |
| 2018 | $2,382 | $273,800 | $55,000 | $218,800 |
| 2017 | $2,192 | $251,900 | $50,000 | $201,900 |
| 2016 | $1,996 | $229,400 | $45,000 | $184,400 |
| 2015 | $1,996 | $229,400 | $45,000 | $184,400 |
| 2014 | $1,996 | $229,400 | $45,000 | $184,400 |
Agents Affiliated with this Home
-

Seller's Agent in 2021
Kim Maitland
James River Realty Group LLC
(804) 731-0421
2 in this area
65 Total Sales
-

Buyer's Agent in 2021
Mike Yakoub
First Choice Realty
(804) 263-2035
12 in this area
54 Total Sales
-

Seller's Agent in 2016
Ryan Sanford
RE/MAX
(804) 218-3409
1 in this area
247 Total Sales
-

Seller's Agent in 2013
Kris Martin
Napier REALTORS ERA
(804) 335-6767
1 in this area
78 Total Sales
-
M
Buyer's Agent in 2013
Mark Budzinski
RE/MAX
Map
Source: Central Virginia Regional MLS
MLS Number: 1301066
APN: 775-770-4820
- 10520 Greenwood Rd
- 2646 Forget me Not Ln
- 2658 Forget me Not Ln
- 2630 Forget me Not Ln
- 2604 Forget me Not Ln
- 2512 Forget me Not Ln
- 10732 Forget me Not Way
- 10904 Robin Spring Ln
- 2509 Forget me Not Ln
- 10724 Forget me Not Way
- 10725 Forget me Not Way
- 10721 Forget me Not Way
- 10712 Forget me Not Way
- 2219 High Bush Cir
- 2011 Farmstead Mill Ct
- 2013 Farmstead Mill Ct
- 11300 Brooks St
- 11313 Old Washington Hwy
- 10731 Ashland Ln
- 10806 Farmstead Mill Ln
