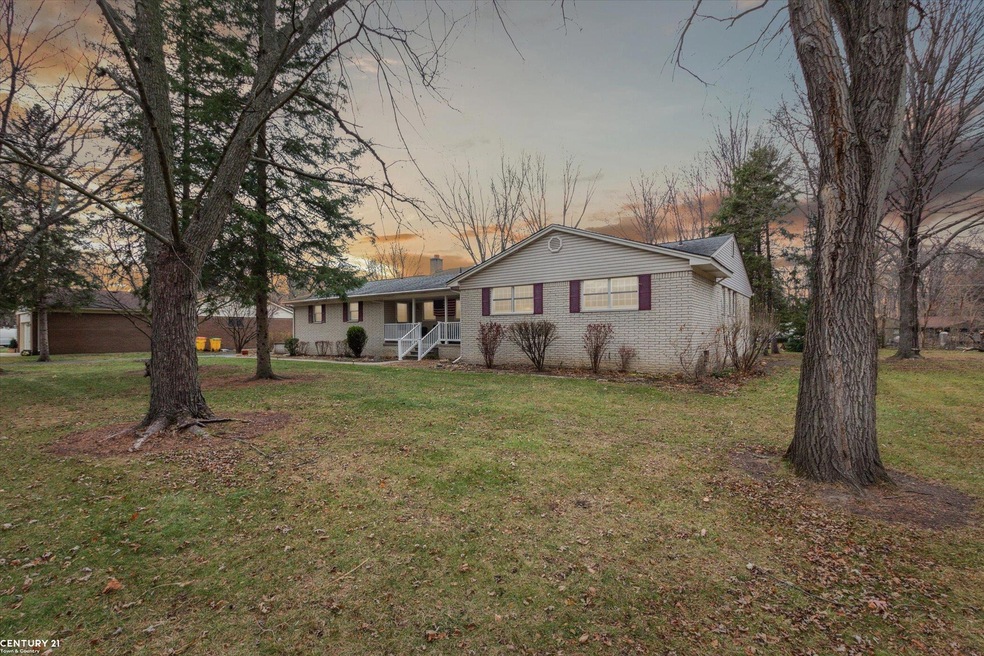
$279,900
- 3 Beds
- 2 Baths
- 1,400 Sq Ft
- 8540 Russell St
- Shelby Township, MI
Welcome to this Cute and Clean 3-bedroom, 2-bath ranch tucked away in a peaceful, established neighborhood. Step inside this 1,400 square foot home to find a spacious living area that flows into a kitchen featuring granite countertops, ample counter space, and room for casual dining—perfect for everyday meals or entertaining.Both bathrooms have been tastefully refreshed with modern finishes,
Frank Locricchio Realty Executives Home Towne
