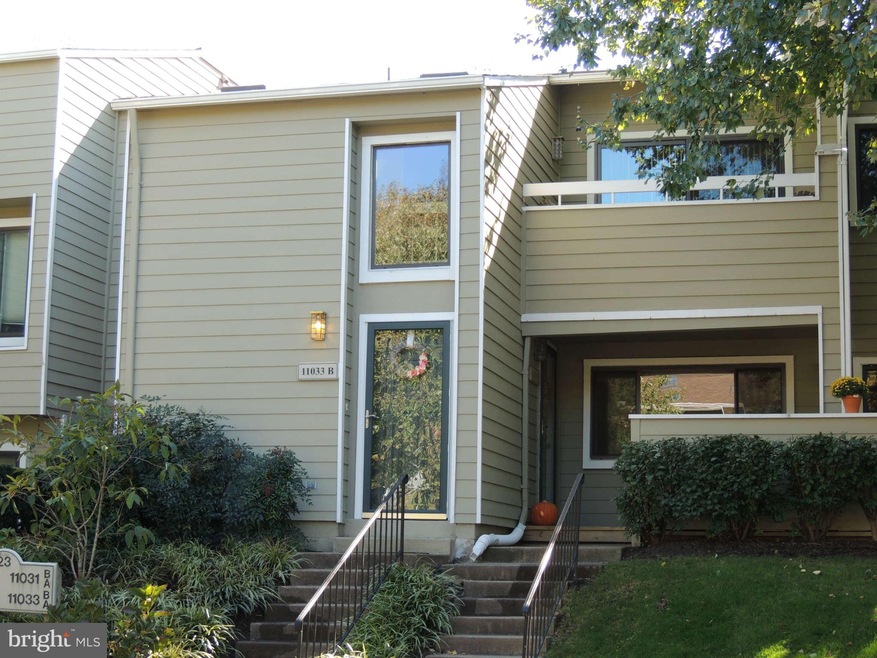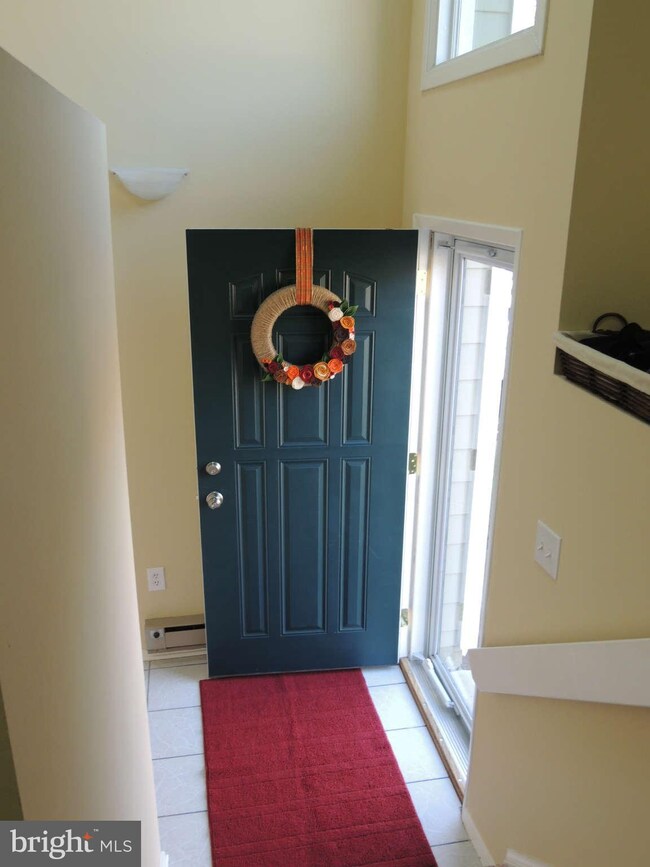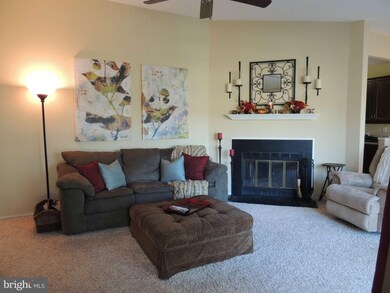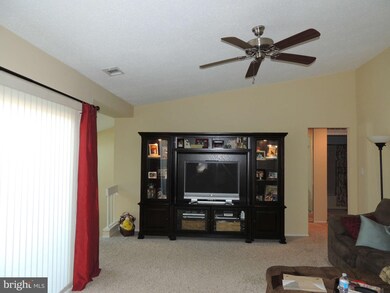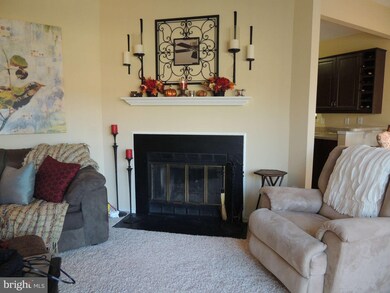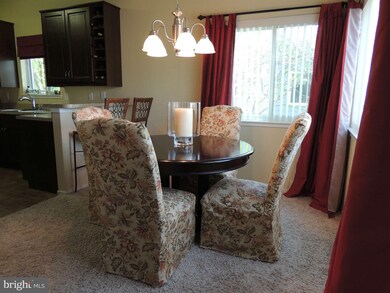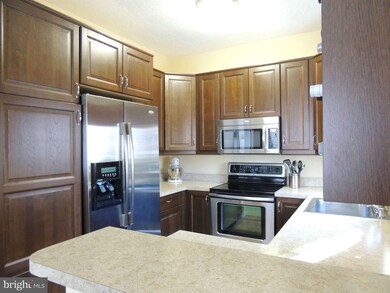
11033B Villaridge Ct Unit B Reston, VA 20191
Highlights
- Boat Ramp
- Private Pool
- Community Lake
- Sunrise Valley Elementary Rated A
- Lake Privileges
- Contemporary Architecture
About This Home
As of March 2013True Move in Ready updated top floor condo, over 1200 sq ft. New Kitchen with SS appliances, New HVAC, roof, windows, doors, carpet, ceiling fans, lighting and more. Walk to South Lakes Ctr. Enjoy Reston Assoc Pools, Trails, Just 1-mile to new metro at WiehleAve. Easy access to commuter routes.
Last Agent to Sell the Property
Deborah Pietras
Corcoran McEnearney Listed on: 02/07/2013

Property Details
Home Type
- Condominium
Est. Annual Taxes
- $2,677
Year Built
- Built in 1985
Lot Details
- Property is in very good condition
HOA Fees
Home Design
- Contemporary Architecture
- Asphalt Roof
- Wood Siding
Interior Spaces
- 1,220 Sq Ft Home
- Property has 2 Levels
- Traditional Floor Plan
- Cathedral Ceiling
- Fireplace With Glass Doors
- Fireplace Mantel
- Window Treatments
- Entrance Foyer
- Combination Dining and Living Room
Kitchen
- Breakfast Area or Nook
- Electric Oven or Range
- <<microwave>>
- Dishwasher
- Disposal
Bedrooms and Bathrooms
- 2 Bedrooms
- En-Suite Primary Bedroom
- En-Suite Bathroom
- 2 Full Bathrooms
Laundry
- Laundry Room
- Stacked Washer and Dryer
Home Security
Parking
- Driveway
- Off-Street Parking
- Unassigned Parking
Outdoor Features
- Private Pool
- Lake Privileges
- Balcony
Utilities
- Heat Pump System
- Electric Water Heater
- Cable TV Available
Listing and Financial Details
- Assessor Parcel Number 27-1-17- -1033B
Community Details
Overview
- Association fees include common area maintenance, lawn maintenance, insurance, reserve funds, sewer, snow removal, trash, water
- Low-Rise Condominium
- Villaridge Community
- The community has rules related to covenants
- Community Lake
Amenities
- Common Area
- Community Center
- Recreation Room
Recreation
- Boat Ramp
- Tennis Courts
- Community Basketball Court
- Community Playground
- Community Pool
- Pool Membership Available
- Jogging Path
Pet Policy
- Pets Allowed
Security
- Fire and Smoke Detector
Similar Homes in Reston, VA
Home Values in the Area
Average Home Value in this Area
Property History
| Date | Event | Price | Change | Sq Ft Price |
|---|---|---|---|---|
| 10/01/2017 10/01/17 | Rented | $1,800 | 0.0% | -- |
| 09/29/2017 09/29/17 | Under Contract | -- | -- | -- |
| 09/14/2017 09/14/17 | For Rent | $1,800 | 0.0% | -- |
| 03/26/2013 03/26/13 | Sold | $287,000 | +0.7% | $235 / Sq Ft |
| 02/11/2013 02/11/13 | Pending | -- | -- | -- |
| 02/07/2013 02/07/13 | For Sale | $285,000 | -- | $234 / Sq Ft |
Tax History Compared to Growth
Agents Affiliated with this Home
-
David Houghtaling

Seller's Agent in 2017
David Houghtaling
Weichert Corporate
(703) 220-0406
2 in this area
62 Total Sales
-
Rob Cox

Buyer's Agent in 2017
Rob Cox
Realty ONE Group Capital
(202) 288-1090
6 in this area
64 Total Sales
-
D
Seller's Agent in 2013
Deborah Pietras
McEnearney Associates
Map
Source: Bright MLS
MLS Number: 1003336512
- 11041 Solaridge Dr
- 10921 Harpers Square Ct
- 11050 Granby Ct
- 1951 Sagewood Ln Unit 311
- 1951 Sagewood Ln Unit 122
- 1951 Sagewood Ln Unit 118
- 11046 Granby Ct
- 2066 Lake Audubon Ct
- 11100 Boathouse Ct Unit 101
- 11200 Beaver Trail Ct Unit 11200
- 1975 Lakeport Way
- 10809 Dayflower Ct
- 2003 Lakebreeze Way
- 2085 Cobblestone Ln
- 2029 Lakebreeze Way
- 2045 Headlands Cir
- 2151 Cabots Point Ln
- 11184 Silentwood Ln
- 2200 Spinnaker Ct
- 2148 S Bay Ln
