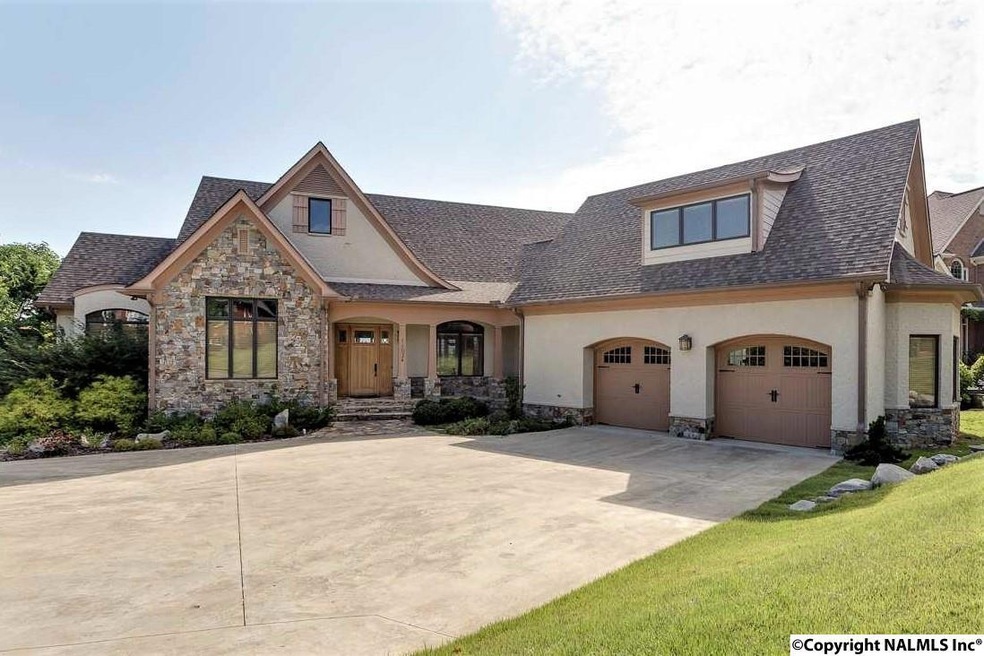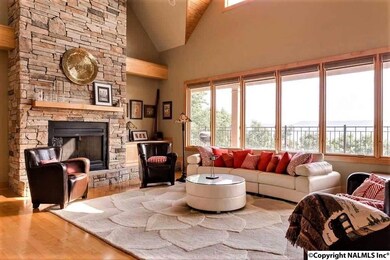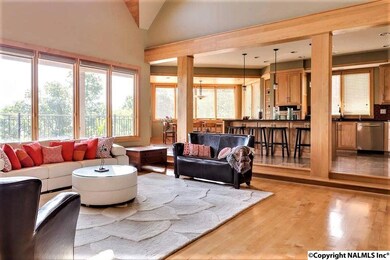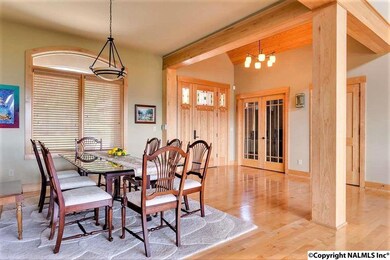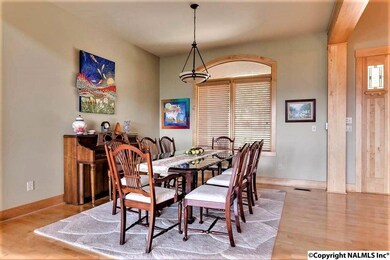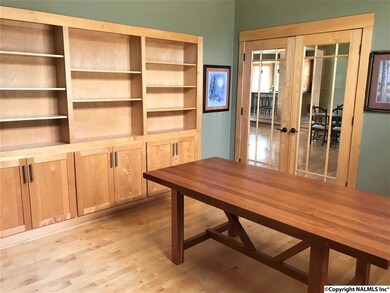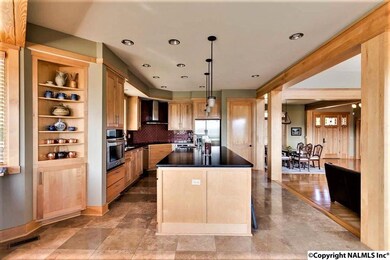
11034 Everest Cir SE Huntsville, AL 35803
Highlights
- Open Floorplan
- Bluff View
- Main Floor Primary Bedroom
- Virgil Grissom High School Rated A-
- Clubhouse
- 1 Fireplace
About This Home
As of October 2020FABULOUS 3 STORY HOME, FULL BRICK W/2 CAR GARAGE!! TREMENDOUS VIEWS OF MTNS & VALLEY. GRAND FOYER OPENS TO FORMAL LIVING & DINING RMS, OFC W/FRENCH DOORS & AN AWESOME GOURMET KITCHEN W/STAINLESS APPLI'S. VERY OPEN FLOOR PLAN FOR ENTERTAINING. GRTRM HAS VAULTED CEILING & B'FUL STACKED STONE FP, SECLUDED MASTER STE ON MAIN LVL W/GORGEOUS GLAMOUR BATH, 2 WALK-IN CLOSETS. UPPER LVL FEATURES HUGE BONUS RM & HOBBY/WORKOUT RM, OR 6TH BEDRM. BOTTOM LVL HAS 4 BEDRMS & LARGE FAMILY RM. TOTAL OF 5 - 6 BEDRMS, 5 BATHRMS, 2 HUGE COVERED DECKS. RECESSED LIGHTS, HARDWOOD FLOORS & WINDOWS GALORE THRU-OUT. TERRACED BACKYARD W/WROUGHT IRON FENCE. PROPERTY EXTENDS 400' PAST FENCE. UNBELIEVABLE VIEWS !!
Last Agent to Sell the Property
Redstone Realty Solutions-HSV License #49171 Listed on: 04/11/2018
Home Details
Home Type
- Single Family
Est. Annual Taxes
- $5,059
Lot Details
- 0.75 Acre Lot
- Lot Dimensions are 101 x 430 x 99 x 447
HOA Fees
- $54 Monthly HOA Fees
Interior Spaces
- 5,700 Sq Ft Home
- Property has 3 Levels
- Open Floorplan
- 1 Fireplace
- Double Pane Windows
- Bluff Views
- Crawl Space
Kitchen
- Gas Oven
- Cooktop
- Microwave
- Dishwasher
Bedrooms and Bathrooms
- 5 Bedrooms
- Primary Bedroom on Main
Schools
- Challenger Elementary School
- Grissom High School
Utilities
- Multiple cooling system units
- Multiple Heating Units
- Heating System Uses Natural Gas
Listing and Financial Details
- Tax Lot 9
- Assessor Parcel Number 0892303082003044.000
Community Details
Overview
- Stonemark Association
- Stonemark Subdivision
Amenities
- Common Area
- Clubhouse
Recreation
- Tennis Courts
- Community Pool
Ownership History
Purchase Details
Home Financials for this Owner
Home Financials are based on the most recent Mortgage that was taken out on this home.Purchase Details
Home Financials for this Owner
Home Financials are based on the most recent Mortgage that was taken out on this home.Purchase Details
Home Financials for this Owner
Home Financials are based on the most recent Mortgage that was taken out on this home.Purchase Details
Home Financials for this Owner
Home Financials are based on the most recent Mortgage that was taken out on this home.Similar Homes in the area
Home Values in the Area
Average Home Value in this Area
Purchase History
| Date | Type | Sale Price | Title Company |
|---|---|---|---|
| Deed | $699,000 | None Available | |
| Warranty Deed | $699,500 | None Available | |
| Survivorship Deed | $600,000 | None Available | |
| Deed | -- | -- |
Mortgage History
| Date | Status | Loan Amount | Loan Type |
|---|---|---|---|
| Open | $510,000 | New Conventional | |
| Previous Owner | $510,400 | New Conventional | |
| Previous Owner | $624,000 | Future Advance Clause Open End Mortgage | |
| Previous Owner | $510,000 | VA | |
| Previous Owner | $650,000 | Future Advance Clause Open End Mortgage | |
| Previous Owner | $150,000 | Future Advance Clause Open End Mortgage | |
| Previous Owner | $91,208 | Unknown | |
| Previous Owner | $479,966 | Unknown | |
| Previous Owner | $417,000 | New Conventional | |
| Previous Owner | $79,966 | Unknown | |
| Previous Owner | $91,208 | Unknown | |
| Previous Owner | $417,000 | New Conventional |
Property History
| Date | Event | Price | Change | Sq Ft Price |
|---|---|---|---|---|
| 01/26/2021 01/26/21 | Off Market | $699,000 | -- | -- |
| 10/06/2020 10/06/20 | Sold | $699,000 | 0.0% | $115 / Sq Ft |
| 09/09/2020 09/09/20 | Pending | -- | -- | -- |
| 09/02/2020 09/02/20 | For Sale | $699,000 | -0.1% | $115 / Sq Ft |
| 08/27/2020 08/27/20 | Off Market | $699,500 | -- | -- |
| 05/29/2020 05/29/20 | Sold | $699,500 | -0.1% | $115 / Sq Ft |
| 04/20/2020 04/20/20 | Pending | -- | -- | -- |
| 04/20/2020 04/20/20 | For Sale | $700,000 | +16.7% | $115 / Sq Ft |
| 11/26/2018 11/26/18 | Off Market | $600,000 | -- | -- |
| 08/23/2018 08/23/18 | Sold | $600,000 | -4.7% | $105 / Sq Ft |
| 07/17/2018 07/17/18 | Pending | -- | -- | -- |
| 07/09/2018 07/09/18 | Price Changed | $629,900 | -4.5% | $111 / Sq Ft |
| 04/11/2018 04/11/18 | For Sale | $659,900 | +14.8% | $116 / Sq Ft |
| 12/03/2012 12/03/12 | Off Market | $575,000 | -- | -- |
| 07/24/2012 07/24/12 | Sold | $575,000 | -20.1% | $101 / Sq Ft |
| 06/24/2012 06/24/12 | Pending | -- | -- | -- |
| 07/13/2011 07/13/11 | For Sale | $719,900 | -- | $126 / Sq Ft |
Tax History Compared to Growth
Tax History
| Year | Tax Paid | Tax Assessment Tax Assessment Total Assessment is a certain percentage of the fair market value that is determined by local assessors to be the total taxable value of land and additions on the property. | Land | Improvement |
|---|---|---|---|---|
| 2024 | $5,059 | $88,060 | $5,020 | $83,040 |
| 2023 | $5,059 | $85,320 | $5,020 | $80,300 |
| 2022 | $8,751 | $150,880 | $10,040 | $140,840 |
| 2021 | $7,756 | $133,720 | $10,040 | $123,680 |
| 2020 | $0 | $62,500 | $4,520 | $57,980 |
| 2019 | $3,577 | $62,500 | $4,520 | $57,980 |
| 2018 | $3,397 | $59,400 | $0 | $0 |
| 2017 | $3,342 | $58,440 | $0 | $0 |
| 2016 | $3,342 | $58,440 | $0 | $0 |
| 2015 | $3,342 | $58,440 | $0 | $0 |
| 2014 | $3,434 | $60,040 | $0 | $0 |
Agents Affiliated with this Home
-
Natalie Jones

Seller's Agent in 2020
Natalie Jones
Capstone Realty
(256) 655-3832
51 Total Sales
-
Susan Baldwin

Seller's Agent in 2020
Susan Baldwin
Keller Williams Horizon
(256) 653-8999
385 Total Sales
-
Allison Click

Buyer's Agent in 2020
Allison Click
Leading Edge, R.E. Group
(256) 682-0770
100 Total Sales
-
Mary League

Seller's Agent in 2018
Mary League
Redstone Realty Solutions-HSV
(256) 337-0134
45 Total Sales
-
Paula Byrd

Seller's Agent in 2012
Paula Byrd
RE/MAX
(256) 679-5032
82 Total Sales
-
Matt Curtis

Buyer's Agent in 2012
Matt Curtis
Matt Curtis Real Estate, Inc.
(256) 270-9393
441 Total Sales
Map
Source: ValleyMLS.com
MLS Number: 1091315
APN: 23-03-08-2-003-044.000
- 11019 Everest Cir SE
- 601 Smokey Mountain Cir SE
- 553 Farmingdale Rd SE
- 550 Farmingdale Rd SE
- 519 Farmingdale Rd SE
- 559 Farmingdale Rd SE
- 572 Farmingdale Rd SE
- 513 Carrsbrook Rd SE
- 11001 Blackbird Dr SE
- 12215 Chicamauga Trail SE
- 10132 Skylark Dr SE
- 1000 Heard Dr SE
- 609 Mountain Gap Dr SE
- 500 Carrsbrook Rd SE
- 1002 Vicksburg Ln SE
- 329 Pawnee Trail SE
- 409 Hobbs Rd SE
- 10115 Skylark Dr SE
- 11801 W Gateway Dr SE
- 2863 Wynterhall Rd SE
