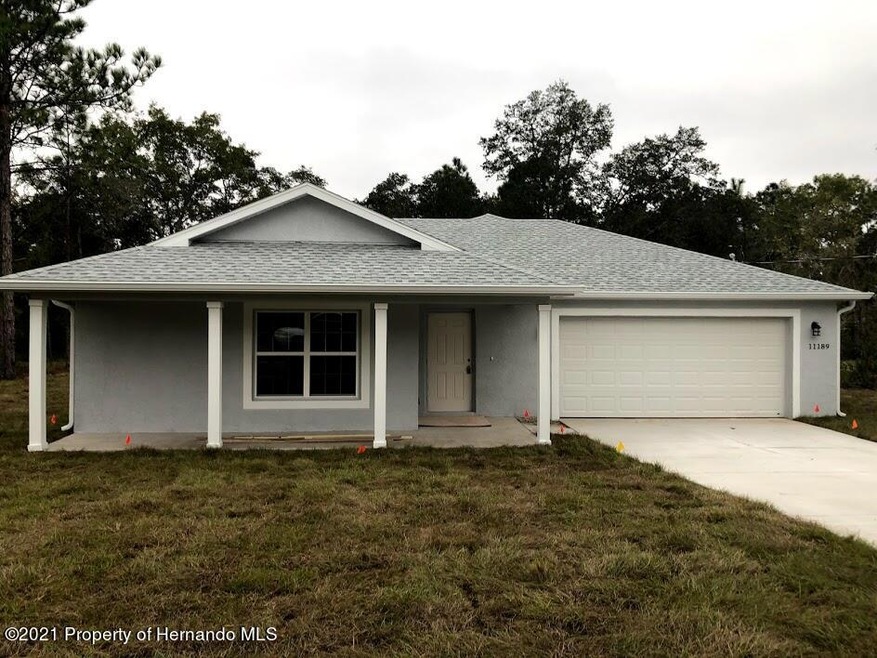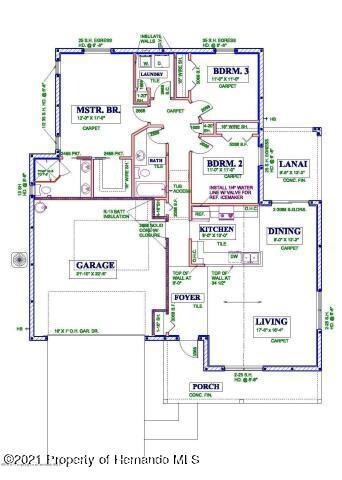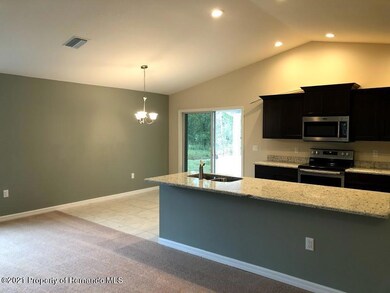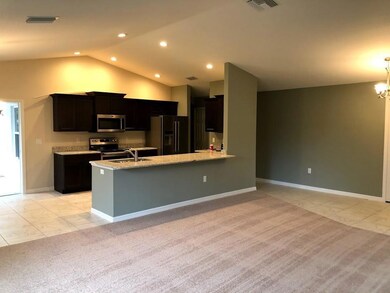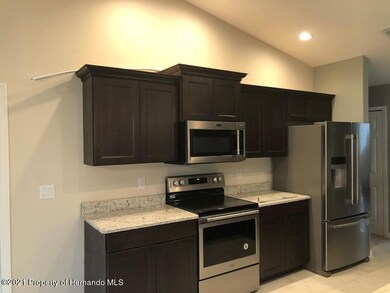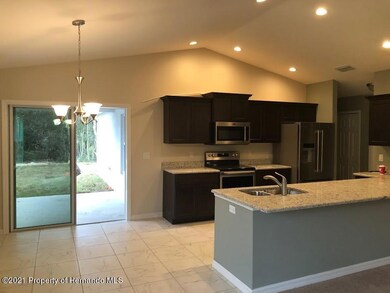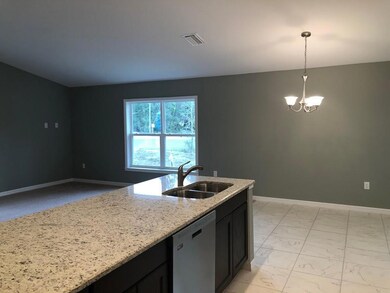
11034 Flock Ave Weeki Wachee, FL 34613
Highlights
- Under Construction
- Vaulted Ceiling
- No HOA
- Contemporary Architecture
- Marble Flooring
- Front Porch
About This Home
As of January 2022Under Construction. This could be your brand new home!!! Due to be completed by November 2021 . This Todd Mack floorplan will knock your socks off. What a great use of space. Contract now so you can choose your colors for cabinets, flooring, paint, fixtures etc. Features include 9ft ceilings, covered lanai and entry, granite in both baths and kitchen, tile in the wet areas, soft close wood cabinets, trimmed windows, pre-wiring for fans, nickel fixtures, double pane tilt in windows,50 gallon water heater, sprinkler,system, gutters, and garage door opener. Changes and additions can be made depending on what stage of the building process they are at, so don't wait. The pictures you see are from a previous built model with the customers color choices again you get to pick your very own.
Last Agent to Sell the Property
Kimberly Armstrong
RE/MAX Marketing Specialists License #SL3243004 Listed on: 04/21/2021
Last Buyer's Agent
Kimberly Armstrong
RE/MAX Marketing Specialists License #SL3243004 Listed on: 04/21/2021
Home Details
Home Type
- Single Family
Est. Annual Taxes
- $269
Year Built
- Built in 2021 | Under Construction
Lot Details
- 0.46 Acre Lot
- Property is zoned PDP, Planned Development Project
Parking
- 2 Car Garage
- Garage Door Opener
Home Design
- Contemporary Architecture
- Concrete Siding
- Block Exterior
Interior Spaces
- 1,586 Sq Ft Home
- 1-Story Property
- Vaulted Ceiling
Kitchen
- Breakfast Bar
- Dishwasher
Flooring
- Carpet
- Marble
- Tile
Bedrooms and Bathrooms
- 3 Bedrooms
- Split Bedroom Floorplan
- Walk-In Closet
- 2 Full Bathrooms
- Double Vanity
- No Tub in Bathroom
Outdoor Features
- Front Porch
Schools
- Winding Waters K-8 Elementary And Middle School
- Weeki Wachee High School
Utilities
- Central Heating and Cooling System
- Well
- Private Sewer
- Cable TV Available
Community Details
- No Home Owners Association
- Royal Highlands Unit 2 Subdivision
Listing and Financial Details
- Legal Lot and Block 4 / 34
- Assessor Parcel Number R01 221 17 3300 0034 0040 Ow
Ownership History
Purchase Details
Home Financials for this Owner
Home Financials are based on the most recent Mortgage that was taken out on this home.Purchase Details
Similar Homes in Weeki Wachee, FL
Home Values in the Area
Average Home Value in this Area
Purchase History
| Date | Type | Sale Price | Title Company |
|---|---|---|---|
| Warranty Deed | $255,900 | New Title Company Name | |
| Interfamily Deed Transfer | -- | Attorney |
Mortgage History
| Date | Status | Loan Amount | Loan Type |
|---|---|---|---|
| Open | $261,785 | VA |
Property History
| Date | Event | Price | Change | Sq Ft Price |
|---|---|---|---|---|
| 07/03/2025 07/03/25 | Price Changed | $315,000 | -1.6% | $201 / Sq Ft |
| 06/23/2025 06/23/25 | Price Changed | $320,000 | -1.5% | $204 / Sq Ft |
| 06/19/2025 06/19/25 | For Sale | $325,000 | +27.0% | $207 / Sq Ft |
| 01/13/2022 01/13/22 | Sold | $255,900 | 0.0% | $161 / Sq Ft |
| 04/29/2021 04/29/21 | Pending | -- | -- | -- |
| 04/20/2021 04/20/21 | For Sale | $255,900 | -- | $161 / Sq Ft |
Tax History Compared to Growth
Tax History
| Year | Tax Paid | Tax Assessment Tax Assessment Total Assessment is a certain percentage of the fair market value that is determined by local assessors to be the total taxable value of land and additions on the property. | Land | Improvement |
|---|---|---|---|---|
| 2024 | $3,402 | $243,256 | -- | -- |
| 2023 | $3,402 | $236,171 | $27,000 | $209,171 |
| 2022 | $684 | $22,000 | $22,000 | $0 |
| 2021 | $304 | $13,000 | $13,000 | $0 |
| 2020 | $269 | $10,600 | $10,600 | $0 |
| 2019 | $271 | $10,400 | $10,400 | $0 |
| 2018 | $144 | $9,400 | $9,400 | $0 |
| 2017 | $232 | $10,400 | $10,400 | $0 |
| 2016 | $205 | $8,200 | $0 | $0 |
| 2015 | $204 | $8,200 | $0 | $0 |
| 2014 | $201 | $8,200 | $0 | $0 |
Agents Affiliated with this Home
-
Ross Hardy

Seller's Agent in 2025
Ross Hardy
RE/MAX
(352) 428-3017
44 in this area
520 Total Sales
-
K
Seller's Agent in 2022
Kimberly Armstrong
RE/MAX
Map
Source: Hernando County Association of REALTORS®
MLS Number: 2216294
APN: R01-221-17-3300-0034-0040
- 0 Flock Ave
- 0 Christopher Ln
- 8393 Christopher Ln
- 8253 Christopher Ln
- 11035 Flatwood Ave
- 11055 Flatwood Ave
- 8324 Nightingale Rd
- 8237 Nightingale Rd
- 8237 Nightingle Rd
- 8217 Nightingale Rd
- 0 Nightingale Rd
- 0 Nuzum Rd Unit 2253184
- 11225 Flower Ave
- 8084 Nightingale Rd
- 8453 Christopher Ln
- 0 Fulton Ave
- 8199 Nordica Rd
- 8459 Mazette Rd
- 11288 Flower Ave
- 11257 Frigate Bird Ave
