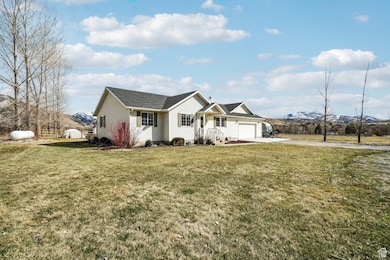
11034 S 800 E Paradise, UT 84328
Avon NeighborhoodEstimated payment $4,126/month
Highlights
- Horse Property
- RV or Boat Parking
- Mature Trees
- South Cache Middle School Rated A-
- Updated Kitchen
- Mountain View
About This Home
SHOWINGS WILL START SATURDAY 3/29. Spacious 6-bedroom rambler situated on a stunning 1-acre lot in the peaceful town of Paradise, UT. This expansive home offers plenty of room for guests, with a layout that maximizes comfort and convenience. New 2 car garage, horse property, and 2 water shares. Enjoy the tranquility of country living while being just a short drive from local amenities. Perfect for those looking for space, privacy, and a serene setting!
Co-Listing Agent
Huong McKinney
JPAR Silverpath License #13170550
Home Details
Home Type
- Single Family
Est. Annual Taxes
- $2,779
Year Built
- Built in 2002
Lot Details
- 1 Acre Lot
- Partially Fenced Property
- Landscaped
- Secluded Lot
- Corner Lot
- Sprinkler System
- Mature Trees
- Property is zoned Single-Family, Agricultural, A10
Parking
- 2 Car Attached Garage
- RV or Boat Parking
Home Design
- Rambler Architecture
- Pitched Roof
Interior Spaces
- 2,885 Sq Ft Home
- 2-Story Property
- Vaulted Ceiling
- Ceiling Fan
- Double Pane Windows
- Blinds
- Entrance Foyer
- Mountain Views
- Fire and Smoke Detector
- Electric Dryer Hookup
Kitchen
- Updated Kitchen
- Free-Standing Range
- Down Draft Cooktop
- Microwave
- Granite Countertops
- Instant Hot Water
Flooring
- Carpet
- Laminate
- Tile
Bedrooms and Bathrooms
- 6 Bedrooms | 3 Main Level Bedrooms
- Primary Bedroom on Main
- 3 Full Bathrooms
Basement
- Basement Fills Entire Space Under The House
- Natural lighting in basement
Outdoor Features
- Horse Property
- Open Patio
- Storage Shed
- Outbuilding
- Porch
Schools
- Canyon Elementary School
- South Cache Middle School
- Mountain Crest High School
Farming
- 2 Irrigated Acres
Utilities
- Central Heating and Cooling System
- Heating System Uses Steam
- Natural Gas Connected
- Well
- Septic Tank
Community Details
- No Home Owners Association
- Hulme Subd Subdivision
Listing and Financial Details
- Assessor Parcel Number 16-047-0401
Map
Home Values in the Area
Average Home Value in this Area
Tax History
| Year | Tax Paid | Tax Assessment Tax Assessment Total Assessment is a certain percentage of the fair market value that is determined by local assessors to be the total taxable value of land and additions on the property. | Land | Improvement |
|---|---|---|---|---|
| 2024 | $2,779 | $413,285 | $0 | $0 |
| 2023 | $2,375 | $329,780 | $0 | $0 |
| 2022 | $2,483 | $329,780 | $0 | $0 |
| 2021 | $1,574 | $323,440 | $100,000 | $223,440 |
| 2020 | $1,398 | $271,913 | $100,000 | $171,913 |
| 2019 | $1,264 | $231,913 | $60,000 | $171,913 |
| 2018 | $1,173 | $209,490 | $60,000 | $149,490 |
| 2017 | $1,146 | $107,745 | $0 | $0 |
| 2016 | $1,160 | $107,745 | $0 | $0 |
| 2015 | $1,051 | $97,840 | $0 | $0 |
| 2014 | $991 | $95,090 | $0 | $0 |
| 2013 | -- | $95,090 | $0 | $0 |
Property History
| Date | Event | Price | Change | Sq Ft Price |
|---|---|---|---|---|
| 04/29/2025 04/29/25 | Pending | -- | -- | -- |
| 04/29/2025 04/29/25 | Price Changed | $699,000 | -1.5% | $242 / Sq Ft |
| 04/26/2025 04/26/25 | Price Changed | $710,000 | -2.6% | $246 / Sq Ft |
| 04/12/2025 04/12/25 | Price Changed | $729,000 | -1.4% | $253 / Sq Ft |
| 03/19/2025 03/19/25 | For Sale | $739,000 | -- | $256 / Sq Ft |
Deed History
| Date | Type | Sale Price | Title Company |
|---|---|---|---|
| Interfamily Deed Transfer | -- | None Available | |
| Warranty Deed | -- | Pinnacle Title | |
| Interfamily Deed Transfer | -- | American Secure Title Logan | |
| Interfamily Deed Transfer | -- | American Secure Title Logan | |
| Interfamily Deed Transfer | -- | None Available | |
| Warranty Deed | -- | Hickman Land Title Company |
Mortgage History
| Date | Status | Loan Amount | Loan Type |
|---|---|---|---|
| Open | $30,000 | New Conventional | |
| Open | $200,000 | New Conventional | |
| Closed | $200,000 | New Conventional | |
| Previous Owner | $209,000 | Stand Alone Refi Refinance Of Original Loan | |
| Previous Owner | $196,000 | New Conventional | |
| Previous Owner | $189,000 | Credit Line Revolving | |
| Previous Owner | $10,000 | Unknown |
About the Listing Agent

Want to create wealth and stability? Let's chat about how I can help you create both through the home buying and selling process. I am here to help you make sure you are on the right path!
Susan's Other Listings
Source: UtahRealEstate.com
MLS Number: 2072676
APN: 16-047-0401






