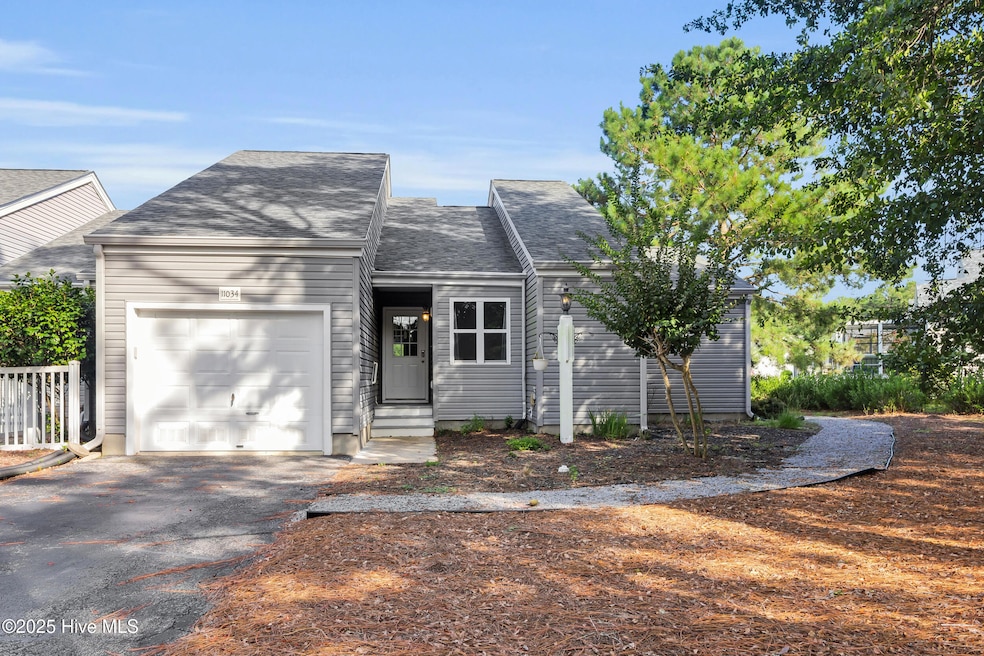11034 Windward Dr New Bern, NC 28560
Highlights
- Golf Course Community
- Luxury Vinyl Plank Tile Flooring
- Ceiling Fan
- Porch
- Walk-in Shower
- Dogs and Cats Allowed
About This Home
Welcome to 11034 Windward Drive, a beautiful 3-bedroom, 2-bathroom lakefront townhome located in the sought-after waterfront community of Fairfield Harbour. With 1,501 square feet of living space, this home offers stunning views of Lake Elizabeth right outside your windows.Enjoy the natural light and open feel provided by vaulted ceilings and expansive windows that showcase the lake from both the living room and bedrooms. The home features durable LVP flooring throughout and a modern kitchen equipped with stainless steel appliances and granite countertops. The primary suite includes a private en suite bathroom with a walk-in shower, while the second full bath offers a relaxing tub.Step outside and unwind on one of two decks--one accessible from the living room and another from one of the bedrooms--perfect for taking in the peaceful lakefront surroundings. Additional highlights include a one-car garage, included landscaping and pest control, and a pet-friendly policy allowing one dog under 30 lbs.Don't miss the chance to enjoy low-maintenance, lakefront living in this beautifully maintained townhome in Fairfield Harbour. Schedule your tour today!
Townhouse Details
Home Type
- Townhome
Est. Annual Taxes
- $1,049
Year Built
- Built in 1989
Interior Spaces
- 1-Story Property
- Ceiling Fan
- Blinds
- Luxury Vinyl Plank Tile Flooring
- Dishwasher
- Washer and Dryer Hookup
Bedrooms and Bathrooms
- 3 Bedrooms
- 2 Full Bathrooms
- Walk-in Shower
Parking
- 1 Car Attached Garage
- Front Facing Garage
- Driveway
Schools
- Bridgeton Elementary School
- West Craven Middle School
- New Bern High School
Additional Features
- Porch
- 3,920 Sq Ft Lot
- Heat Pump System
Listing and Financial Details
- Tenant pays for cooling, water, trash collection, sewer, heating, electricity, deposit
- The owner pays for lawn maint, pest control
Community Details
Overview
- Property has a Home Owners Association
- Fairfield Harbour Subdivision
- Maintained Community
Recreation
- Golf Course Community
Pet Policy
- Dogs and Cats Allowed
Map
Source: Hive MLS
MLS Number: 100521247
APN: 2-017-4-PH2-B3D
- 7172 Windward Dr
- 7161 Windward Dr Unit 7161
- 105 Argosy Dr
- 119 Argosy Dr
- 7212 Windward Dr
- 218 Chateau Dr
- 7101 Windward Dr
- 7204 Windward Dr
- 7302 Windward Dr
- 206 Chateau Dr
- 7402 Windward Dr
- 6401 Albatross Dr
- 1132 Coral Reef Dr
- 1410 Harbourside Dr Unit 1409-1410
- 1310 Harbourside Dr
- 1306 Harbourside Dr
- 1306 Barkentine Dr
- 6321 Albatross Dr
- 907 Sea Holly Ct
- 6312 Albatross Dr
- 7162 Windward Dr
- 6109 Schooner Ct
- 914 Muirfield Place
- 300 Battleground Ave
- 139 Oakley Dr
- 415 Bradford Dr
- 428 Satterfield Dr
- 1090 Summersweet Dr
- 403 Neuchatel Rd
- 3100 Drew Ave
- 3103 Drew Ave
- 149 Hilda Dr
- 3274 Austin Ave
- 3158 Drew Ave
- 2818 Walter Dr
- 1028 Loretta Ln
- 110 Delanie Way
- 3003 Weathersby Dr
- 321 Riverside Dr
- 3500 Lefty Ct







