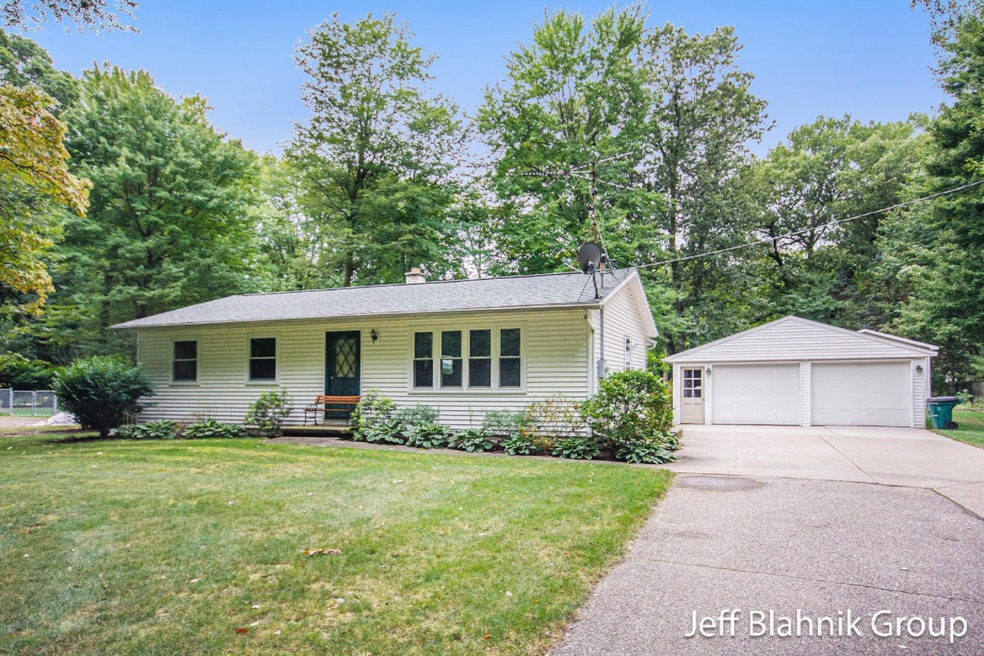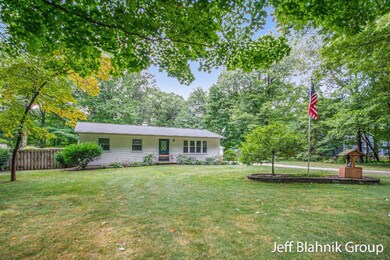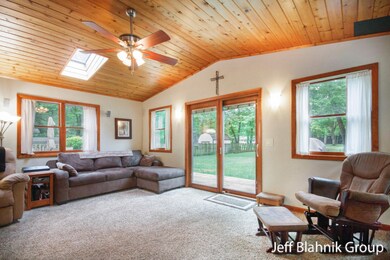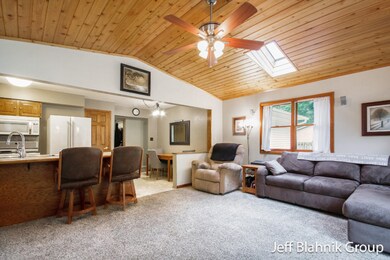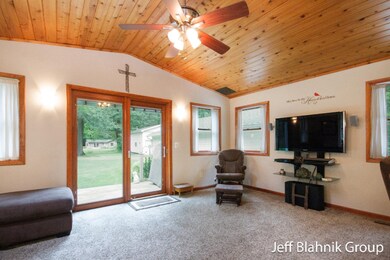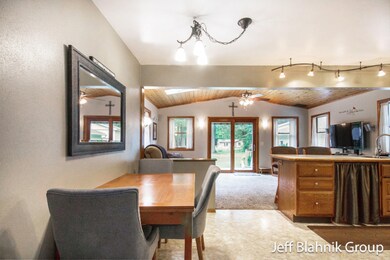
11035 12th Ave NW Grand Rapids, MI 49534
Estimated Value: $357,189 - $381,000
Highlights
- Deck
- Pole Barn
- Eat-In Kitchen
- Central Elementary School Rated A
- 2 Car Detached Garage
- Snack Bar or Counter
About This Home
As of November 2020Come see this updated 4 bed 2 bath ranch in Grandville schools & Tallmadge Township! The main floor was renovated to change what used to be the living room into a large master suite w/ huge walk in & walk through closet, w/ the walk through leading to an office/ flex space. The addition built off the back is a new living room w/ cathedral ceilings, Bose surround sound system, & a slider to the back deck. The kitchen has a nice pantry, & has plumbing for a dishwasher ready to install. Two more bedrooms & a full bath w/ heated tile flooring round out the main floor. The lower level has a large family room, 3/4 bath, & a large utility/ laundry room. 2.5 detached garage, & large heated pole barn out back. See it today!
Last Agent to Sell the Property
Five Star Real Estate (Main) License #6502124015 Listed on: 09/10/2020

Home Details
Home Type
- Single Family
Est. Annual Taxes
- $1,930
Year Built
- Built in 1972
Lot Details
- 0.62 Acre Lot
- Back Yard Fenced
Parking
- 2 Car Detached Garage
- Garage Door Opener
Home Design
- Composition Roof
- Vinyl Siding
Interior Spaces
- 2,040 Sq Ft Home
- 1-Story Property
- Window Treatments
- Basement Fills Entire Space Under The House
Kitchen
- Eat-In Kitchen
- Oven
- Microwave
- Snack Bar or Counter
Bedrooms and Bathrooms
- 4 Main Level Bedrooms
- 2 Full Bathrooms
Laundry
- Laundry on main level
- Dryer
- Washer
- Laundry Chute
Outdoor Features
- Deck
- Pole Barn
Utilities
- Forced Air Heating and Cooling System
- Heating System Uses Natural Gas
- Well
- Natural Gas Water Heater
- Water Softener is Owned
- Septic System
- Phone Available
- Cable TV Available
Ownership History
Purchase Details
Home Financials for this Owner
Home Financials are based on the most recent Mortgage that was taken out on this home.Purchase Details
Home Financials for this Owner
Home Financials are based on the most recent Mortgage that was taken out on this home.Similar Homes in Grand Rapids, MI
Home Values in the Area
Average Home Value in this Area
Purchase History
| Date | Buyer | Sale Price | Title Company |
|---|---|---|---|
| Hill Casey Arthur | $266,000 | Star Title Agency Llc | |
| The Helbling Living Trust | -- | Chicago Title Michigan Inc | |
| Helbling Alan T | -- | Chicago Title Michigan Inc |
Mortgage History
| Date | Status | Borrower | Loan Amount |
|---|---|---|---|
| Open | Hill Casey Arthur | $172,900 | |
| Previous Owner | Goldberg Helbling Kathy J | $124,000 | |
| Previous Owner | Kathy Kathy J | $66,380 | |
| Previous Owner | Kathy J | $25,000 | |
| Previous Owner | Helbling | $129,000 | |
| Previous Owner | Helbling Alan T | $132,000 |
Property History
| Date | Event | Price | Change | Sq Ft Price |
|---|---|---|---|---|
| 11/11/2020 11/11/20 | Sold | $266,000 | -6.7% | $130 / Sq Ft |
| 09/28/2020 09/28/20 | Pending | -- | -- | -- |
| 09/10/2020 09/10/20 | For Sale | $285,000 | -- | $140 / Sq Ft |
Tax History Compared to Growth
Tax History
| Year | Tax Paid | Tax Assessment Tax Assessment Total Assessment is a certain percentage of the fair market value that is determined by local assessors to be the total taxable value of land and additions on the property. | Land | Improvement |
|---|---|---|---|---|
| 2024 | $2,939 | $146,500 | $0 | $0 |
| 2023 | $2,806 | $129,800 | $0 | $0 |
| 2022 | $3,162 | $114,900 | $0 | $0 |
| 2021 | $3,071 | $109,200 | $0 | $0 |
| 2020 | $1,939 | $106,800 | $0 | $0 |
| 2019 | $1,777 | $99,300 | $0 | $0 |
| 2018 | $1,723 | $87,500 | $10,900 | $76,600 |
| 2017 | $1,651 | $77,400 | $0 | $0 |
| 2016 | $1,582 | $70,200 | $0 | $0 |
| 2015 | -- | $67,900 | $0 | $0 |
| 2014 | -- | $66,100 | $0 | $0 |
Agents Affiliated with this Home
-
Jeff Blahnik

Seller's Agent in 2020
Jeff Blahnik
Five Star Real Estate (Main)
(616) 292-3725
8 in this area
246 Total Sales
-
Joshua Heyboer

Buyer's Agent in 2020
Joshua Heyboer
Keller Williams GR East
(616) 446-4067
2 in this area
159 Total Sales
Map
Source: Southwestern Michigan Association of REALTORS®
MLS Number: 20037599
APN: 70-10-26-126-014
- 10830 14th Ave NW
- 11580 14th Ave NW
- 10751 12th Ave NW
- 478 Lake Michigan Dr NW
- 11729 Sessions Dr
- 1500 Leonard St NW
- 457 Fennessy Dr
- V/L 8th Ave
- 706 Ponderosa Dr NW
- 79 Shapell Ln NW
- 737 Ferndale Ave NW
- 12250 Aleigha Dr NW
- 535 Clayton Ave NW
- 928 Lincoln St NW
- 12498 Daling Ct NW
- 430 Saint Clair Ave NW
- 725 Lincoln St NW
- 1013 Country Gardens NW Unit 18
- 1033 Country Gardens NW
- 3412 Leonard St NW
- 11035 12th Ave NW
- 11085 12th Ave NW
- 11021 12th Ave NW
- 11135 12th Ave NW
- 11015 12th Ave NW
- 11080 14th Ave NW
- 11028 12th Ave NW
- 11106 12th Ave NW
- 11118 12th Ave NW
- 11118 12th Ave NW
- 11066 14th Ave NW
- 11118 12th Ave NW
- 11094 14th Ave NW
- 11018 12th Ave NW
- 11133 12th Ave NW
- 11007 12th Ave NW
- 11012 12th Ave NW
- 11034 14th Ave NW
- 11146 12th Ave NW
- 11010 12th Ave NW
