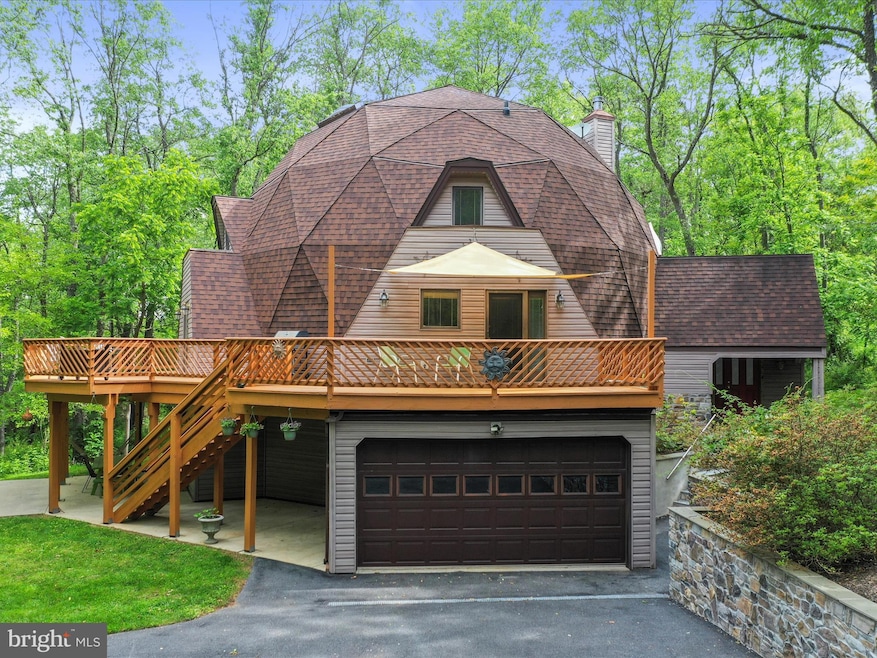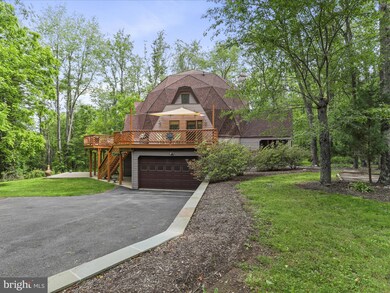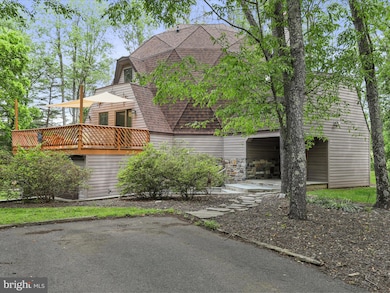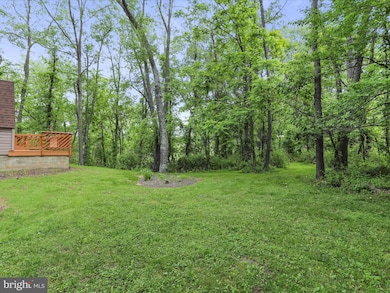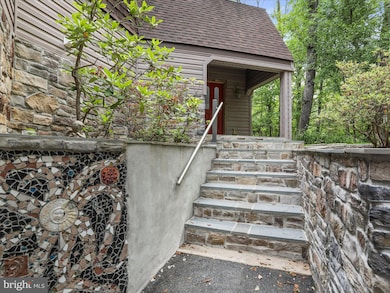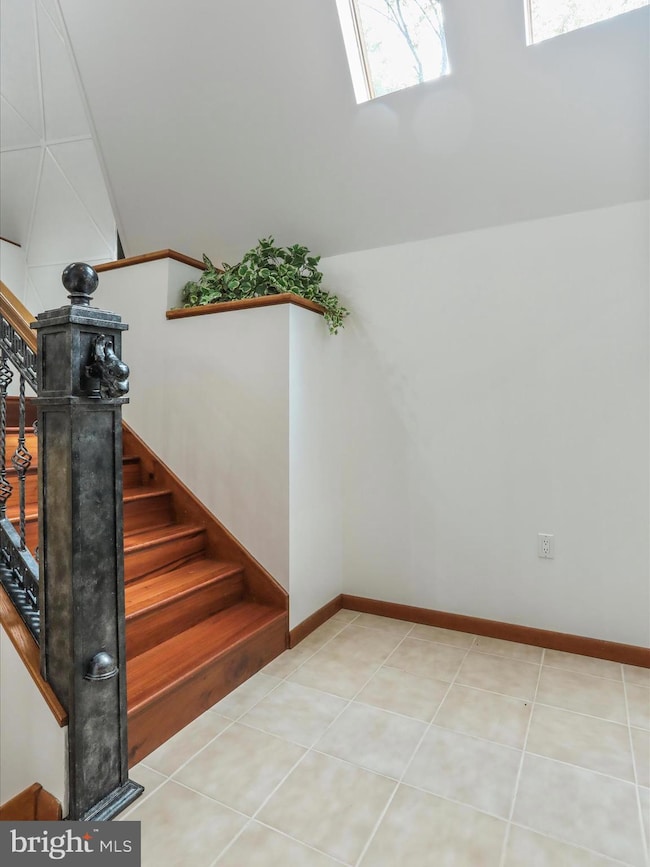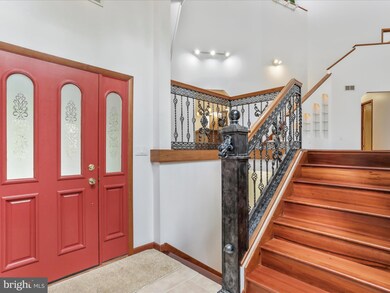11035 Bennie Duncan Rd Frederick, MD 21701
Estimated payment $5,538/month
Highlights
- Home fronts navigable water
- Canoe or Kayak Water Access
- Fishing Allowed
- Walkersville Middle School Rated 9+
- Barn
- Scenic Views
About This Home
This rare opportunity is hard to find. Due to another buyer's inability to move forward with closing could be YOUR gain! If you've been waiting for something truly extraordinary, welcome to 11035 Bennie Duncan Road-an architectural gem nestled on nearly 19 acres of peaceful, wooded paradise just outside of Frederick. This custom-built geodesic dome home is as functional as it is captivating, offering nearly 3,000 square feet of sun-drenched living space, panoramic nature views, and room to breathe both inside and out. Step inside and discover a layout that feels refreshingly open yet wonderfully cozy. With 4 bedrooms, 3 full baths, and versatile spaces including a loft, bonus room, and finished walkout lower level, there's flexibility for every lifestyle-whether you're working from home, hosting guests, or simply enjoying quiet moments surrounded by nature. The heart of the home is the expansive great room, where warm hardwood floors and a central wood stove invite you to linger. The updated kitchen features stainless steel appliances, ample cabinetry, and connects effortlessly to multiple gathering areas. Slide open the doors to a truly magical outdoor experience: a sprawling wraparound deck perfect for grilling, stargazing, or spotting deer among the trees. Below, a covered patio with fans offers a breezy, shaded retreat on warm summer days. A separate patio with electric hookup for your hot tub provides the perfect setting for fireside chats and s'mores under the stars. Tucked deep into the trees with a private stocked pond, the property is a nature lover's dream-whether you're exploring the trails, hunting, enjoying the peace of your private acreage, or envisioning your own piece of paradise. Additional highlights include a barn/detached 6 car garage (tandem), a spacious upper level area with private entrance. Homes like this don't come along often. If you crave privacy, style, and a deep connection to the land-without sacrificing proximity to major conveniences-11035 Bennie Duncan Road is your rare chance to have it all.
Home Details
Home Type
- Single Family
Est. Annual Taxes
- $7,296
Year Built
- Built in 1992
Lot Details
- 18.5 Acre Lot
- Home fronts navigable water
- Hunting Land
- Rural Setting
- Landscaped
- Extensive Hardscape
- Private Lot
- Secluded Lot
- Premium Lot
- Sloped Lot
- Partially Wooded Lot
- Backs to Trees or Woods
- Front Yard
- Property is in very good condition
Parking
- 8 Garage Spaces | 2 Direct Access and 6 Detached
- 20 Driveway Spaces
- Basement Garage
- Front Facing Garage
- Side Facing Garage
- Garage Door Opener
Property Views
- Pond
- Scenic Vista
- Woods
Home Design
- Geodesic or Dome Home
- Block Foundation
- Frame Construction
- Architectural Shingle Roof
- Vinyl Siding
Interior Spaces
- Property has 3 Levels
- Open Floorplan
- Wet Bar
- Central Vacuum
- Curved or Spiral Staircase
- Sound System
- Built-In Features
- Bar
- Two Story Ceilings
- Ceiling Fan
- Skylights
- Recessed Lighting
- 2 Fireplaces
- Wood Burning Stove
- Wood Burning Fireplace
- Free Standing Fireplace
- Flue
- Gas Fireplace
- Double Pane Windows
- Insulated Windows
- Transom Windows
- Wood Frame Window
- Casement Windows
- French Doors
- Sliding Doors
- Atrium Doors
- Insulated Doors
- Entrance Foyer
- Great Room
- Family Room Off Kitchen
- Sitting Room
- Combination Dining and Living Room
- Recreation Room
- Loft
- Workshop
- Storage Room
- Attic Fan
- Home Security System
Kitchen
- Eat-In Kitchen
- Electric Oven or Range
- Built-In Microwave
- Dishwasher
- Kitchen Island
- Upgraded Countertops
Flooring
- Wood
- Carpet
- Ceramic Tile
Bedrooms and Bathrooms
- En-Suite Bathroom
- Walk-In Closet
- Hydromassage or Jetted Bathtub
- Bathtub with Shower
- Walk-in Shower
Laundry
- Laundry Room
- Electric Front Loading Dryer
- Washer
- Laundry Chute
Partially Finished Basement
- Heated Basement
- Walk-Out Basement
- Basement Fills Entire Space Under The House
- Connecting Stairway
- Interior Basement Entry
- Garage Access
- Sump Pump
- Laundry in Basement
- Basement Windows
Outdoor Features
- Canoe or Kayak Water Access
- Private Water Access
- Property is near a pond
- Pond
- Deck
- Patio
- Exterior Lighting
- Outbuilding
- Wrap Around Porch
Schools
- New Midway/Woodsboro Elementary School
- Walkersville Middle School
- Walkersville High School
Farming
- Barn
Utilities
- Forced Air Heating and Cooling System
- Heat Pump System
- Vented Exhaust Fan
- Programmable Thermostat
- Water Treatment System
- Well
- Electric Water Heater
- Water Conditioner is Owned
- Septic Less Than The Number Of Bedrooms
- Satellite Dish
Listing and Financial Details
- Tax Lot 4
- Assessor Parcel Number 1108214565
Community Details
Overview
- No Home Owners Association
Recreation
- Fishing Allowed
Map
Home Values in the Area
Average Home Value in this Area
Tax History
| Year | Tax Paid | Tax Assessment Tax Assessment Total Assessment is a certain percentage of the fair market value that is determined by local assessors to be the total taxable value of land and additions on the property. | Land | Improvement |
|---|---|---|---|---|
| 2025 | $7,378 | $642,200 | $192,600 | $449,600 |
| 2024 | $7,378 | $597,067 | $0 | $0 |
| 2023 | $6,558 | $551,933 | $0 | $0 |
| 2022 | $6,034 | $506,800 | $131,000 | $375,800 |
| 2021 | $5,859 | $491,700 | $0 | $0 |
| 2020 | $5,683 | $476,600 | $0 | $0 |
| 2019 | $5,508 | $461,500 | $126,000 | $335,500 |
| 2018 | $5,517 | $458,133 | $0 | $0 |
| 2017 | $5,430 | $461,500 | $0 | $0 |
| 2016 | $5,205 | $451,400 | $0 | $0 |
| 2015 | $5,205 | $448,533 | $0 | $0 |
| 2014 | $5,205 | $445,667 | $0 | $0 |
Property History
| Date | Event | Price | List to Sale | Price per Sq Ft |
|---|---|---|---|---|
| 06/24/2025 06/24/25 | For Sale | $940,000 | 0.0% | $212 / Sq Ft |
| 06/16/2025 06/16/25 | Off Market | $940,000 | -- | -- |
| 05/29/2025 05/29/25 | For Sale | $940,000 | -- | $212 / Sq Ft |
Purchase History
| Date | Type | Sale Price | Title Company |
|---|---|---|---|
| Deed | -- | Excalibur Title | |
| Deed | $89,900 | -- | |
| Deed | $42,500 | -- |
Mortgage History
| Date | Status | Loan Amount | Loan Type |
|---|---|---|---|
| Previous Owner | $67,400 | No Value Available | |
| Previous Owner | $22,500 | No Value Available |
Source: Bright MLS
MLS Number: MDFR2062290
APN: 08-214565
- 9505 Cabbage Run Rd
- 10027 Pine Tree Rd
- 10543 Woodsboro Rd
- 10242 Daysville Rd
- 10236 Daysville Rd
- 10230 Daysville Rd
- 11911 Main St
- 11940 Main St
- 12061 & 12059 Main St
- 12109 Liberty Rd
- 318 Copper Oaks Dr
- 17 Wood St
- 1 Barrick Ln
- 9130 Liberty Village Way
- 201 S 2nd St
- 11 Rosewood Ct Unit 101
- 10 Rosewood Ct Unit 311
- 302 Holleybrooke Ct
- 324 Braeburn Ct
- 106 N Main St
- 11584 Liberty Oak Dr
- 105 Sandstone Dr
- 9 Fulton Ave
- 41 W Frederick St
- 8787 Hickory Hill
- 10224 Bessie Clemson Rd
- 7011 Fox Chase Rd
- 10228 Nuthatch Dr
- 1747 Algonquin Rd
- 6586 Hemlock Point Rd
- 8008 Broken Reed Ct
- 7981 Parkland Place
- 3030 Mill Island Pkwy Unit 109
- 8207 Blue Heron Dr Unit 3C
- 2507 Mill Race Rd
- 3038 Jacobs Garden Ln
- 9513 Hansonville Rd Unit B
- 9513 Hansonville Rd Unit C
- 2470 Merchant St
- 1201 Riverwalk Place
