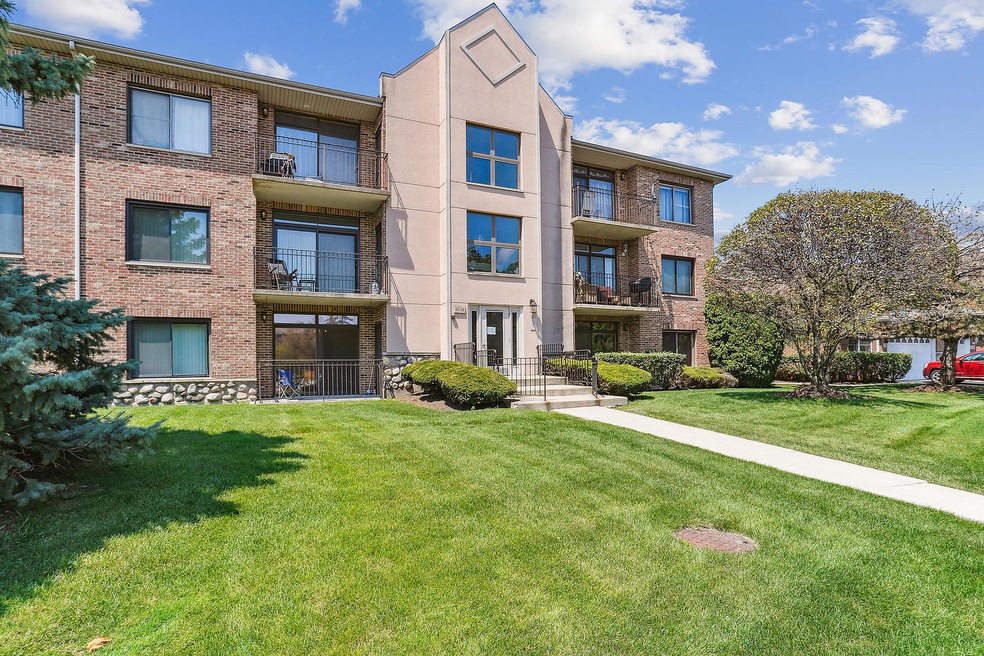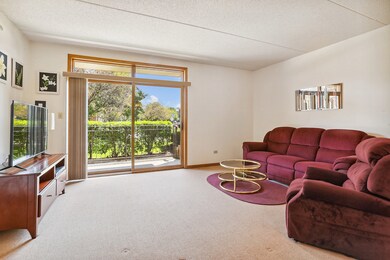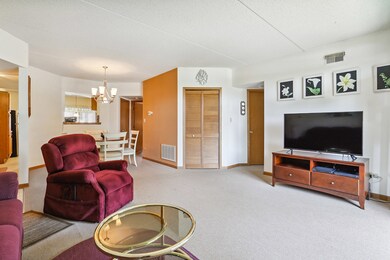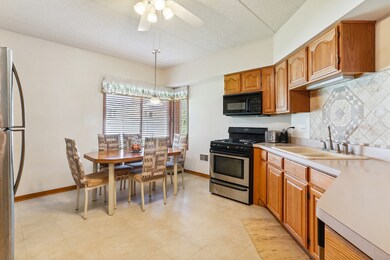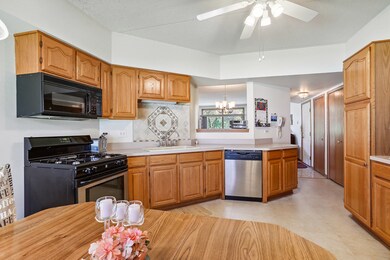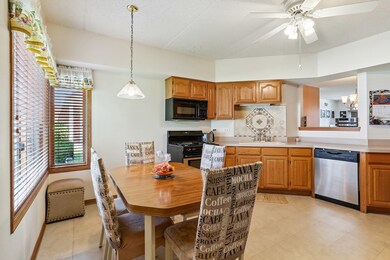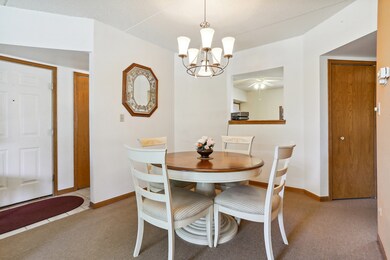
11036 Jodan Dr Unit 1D Oak Lawn, IL 60453
Highlights
- Landscaped Professionally
- 1 Car Detached Garage
- Ceiling Fan
- Formal Dining Room
- Forced Air Heating and Cooling System
- Dogs and Cats Allowed
About This Home
As of September 2024GREAT PRICE for this HARD-TO-FIND METICULOUSLY MAINTAINED 1ST FLR FLEXICORE END UNIT w/2 BDRMS, 2 BATHS + a GARAGE. ENTER INTO A SPACIOUS LR W/LOTS OF NATURAL LIGHT FROM THE WINDOWS ABOVE THE PATIO DOOR. THERE'S A DINING AREA PLENTY BIG FOR A NICE-SIZED TABLE + A CURIO. THE EAT-IN KIT HAS SS APPLS, NEWER CERAMIC BACKSPLASH, A PANTRY & BEAUTIFUL VIEWS FROM YOUR KIT WINDOW. The MASTER BDRM IS BIG W/IT'S OWN PRIVATE 3/4 BATH. THE 2ND BDRM is A NICE SIZE, TOO. THERE'S A FULL BATH IN THE HALLWAY. VERY NICE FULL-SIZED IN-UNIT LAUNDRY W/NEWER WASHER & DRYER+A UTILITY SINK! CONVENIENT STORAGE CLOSET ON THE BALCONY. THERE'S A ONE CAR DET GARAGE+ONE "ASSIGNED" PARKING SPACE (1D) JUST STEPS FROM YOUR BACK DOOR. PETS ALLOWED--ONE PET AND MAX 40 LBS. BRAND NEW ROOF IN 2023, NEWER FURNACE (NOV 2021), NEW WATER HEATER (NOV 2022) & NEWER GARAGE DR OPENER. MM INC BASIC CABLE, WATER & GARBAGE. GREAT LOCATION--YOU CAN WALK TO STORES, RESTAURANTS & TRANSPORTATION!! DON'T MISS OUT . . . . . . . ONCE INSIDE THIS WILL FEEL LIKE HOME!!!
Property Details
Home Type
- Condominium
Est. Annual Taxes
- $1,678
Year Built
- Built in 1992
Lot Details
- Landscaped Professionally
- Additional Parcels
HOA Fees
- $230 Monthly HOA Fees
Parking
- 1 Car Detached Garage
- Garage Transmitter
- Garage Door Opener
- Visitor Parking
- Parking Included in Price
- Assigned Parking
Home Design
- Brick Exterior Construction
- Asphalt Roof
Interior Spaces
- 1,100 Sq Ft Home
- 3-Story Property
- Ceiling Fan
- Formal Dining Room
Kitchen
- Range
- Dishwasher
Bedrooms and Bathrooms
- 2 Bedrooms
- 2 Potential Bedrooms
- 2 Full Bathrooms
Laundry
- Dryer
- Washer
Schools
- H L Richards High School (Campus
Utilities
- Forced Air Heating and Cooling System
- Heating System Uses Natural Gas
- Lake Michigan Water
Listing and Financial Details
- Senior Tax Exemptions
- Homeowner Tax Exemptions
- Senior Freeze Tax Exemptions
Community Details
Overview
- Association fees include water, insurance, tv/cable, exterior maintenance, lawn care, scavenger, snow removal
- 12 Units
- Barb Association, Phone Number (708) 645-0555
- Acorn Glen Subdivision, 1St Flr End Unit Floorplan
- Property managed by Alliance Propety Mgme
Pet Policy
- Pets up to 40 lbs
- Limit on the number of pets
- Pet Size Limit
- Dogs and Cats Allowed
Ownership History
Purchase Details
Home Financials for this Owner
Home Financials are based on the most recent Mortgage that was taken out on this home.Purchase Details
Purchase Details
Home Financials for this Owner
Home Financials are based on the most recent Mortgage that was taken out on this home.Similar Homes in the area
Home Values in the Area
Average Home Value in this Area
Purchase History
| Date | Type | Sale Price | Title Company |
|---|---|---|---|
| Warranty Deed | $225,000 | None Listed On Document | |
| Interfamily Deed Transfer | -- | Attorney | |
| Deed | $94,000 | Attorneys Title Guaranty Fun |
Property History
| Date | Event | Price | Change | Sq Ft Price |
|---|---|---|---|---|
| 09/04/2024 09/04/24 | Sold | $225,000 | -2.0% | $205 / Sq Ft |
| 08/14/2024 08/14/24 | Pending | -- | -- | -- |
| 07/26/2024 07/26/24 | For Sale | $229,700 | +144.4% | $209 / Sq Ft |
| 06/28/2013 06/28/13 | Sold | $94,000 | -5.0% | -- |
| 05/28/2013 05/28/13 | Pending | -- | -- | -- |
| 03/15/2013 03/15/13 | For Sale | $98,900 | +5.2% | -- |
| 03/15/2013 03/15/13 | Off Market | $94,000 | -- | -- |
| 03/04/2013 03/04/13 | For Sale | $98,900 | -- | -- |
Tax History Compared to Growth
Tax History
| Year | Tax Paid | Tax Assessment Tax Assessment Total Assessment is a certain percentage of the fair market value that is determined by local assessors to be the total taxable value of land and additions on the property. | Land | Improvement |
|---|---|---|---|---|
| 2024 | $990 | $13,911 | $1,325 | $12,586 |
| 2023 | $990 | $13,911 | $1,325 | $12,586 |
| 2022 | $990 | $11,938 | $1,414 | $10,524 |
| 2021 | $919 | $11,936 | $1,413 | $10,523 |
| 2020 | $851 | $11,936 | $1,413 | $10,523 |
| 2019 | $966 | $11,624 | $1,281 | $10,343 |
| 2018 | $930 | $11,624 | $1,281 | $10,343 |
| 2017 | $927 | $11,624 | $1,281 | $10,343 |
| 2016 | $1,829 | $9,681 | $1,060 | $8,621 |
| 2015 | $1,918 | $9,681 | $1,060 | $8,621 |
| 2014 | $1,244 | $9,681 | $1,060 | $8,621 |
| 2013 | $2,957 | $13,364 | $1,060 | $12,304 |
Agents Affiliated with this Home
-
Kathy Toscas

Seller's Agent in 2024
Kathy Toscas
RE/MAX 10
(708) 361-4435
10 in this area
91 Total Sales
-
Megan Beechen

Buyer's Agent in 2024
Megan Beechen
Realty Executives
(630) 632-5486
2 in this area
154 Total Sales
-
P
Seller's Agent in 2013
Peter Maniatis
RE/MAX 10
Map
Source: Midwest Real Estate Data (MRED)
MLS Number: 12118626
APN: 24-16-423-065-1014
- 11035 Deblin Ln Unit 205
- 11001 Deblin Ln Unit 307
- 11001 Deblin Ln Unit 205
- 10943 Deblin Ln
- 11300 S Leclaire Ave
- 11236 S Lawler Ave
- 5425 W 108th Place
- 10724 Leclaire Ave
- 4917 W 109th St Unit 103
- 4929 W 109th St Unit 302
- 5318 W Dixie Dr Unit 10
- 4825 W 109th St Unit 303
- 11435 Crossings Ct
- 5316 W Mint Julip Dr
- 11010 Central Ave Unit 2B
- 5249 W Mint Julip Dr Unit 5249
- 11007 Major Ave
- 10918 Keating Ave
- 5105 Wolfe Dr
- 10716 Lacrosse Ave
