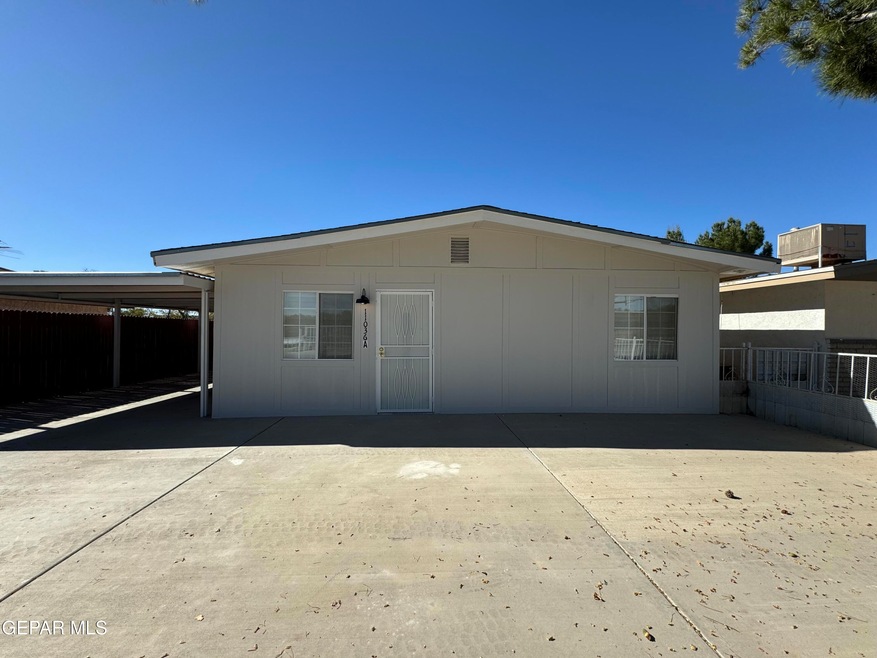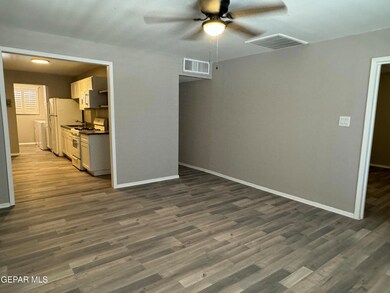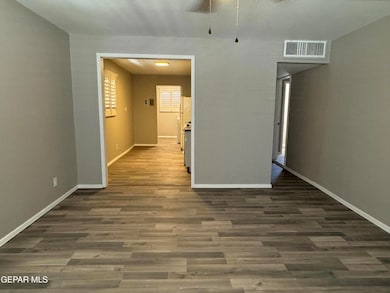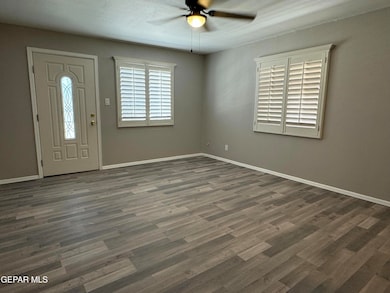
11036 Middle Drain Rd Unit A Socorro, TX 79927
Highlights
- Quartz Countertops
- Shutters
- Refrigerated Cooling System
- No HOA
- Double Pane Windows
- Living Room
About This Home
As of March 2025''Attention investors! This fully renovated 2-bedroom, 2-bathroom home is a turnkey opportunity primed for rental income or resale profit. Featuring durable laminate flooring throughout, this low-maintenance property appeals to tenants seeking modern style. The kitchen boasts brand-new cabinets and updated appliances, offering a fresh, functional space that adds value without the upkeep. Both bathrooms have been completely overhauled with contemporary fixtures, enhancing appeal and longevity. Refrigerated air conditioning ensures year-round tenant comfort, a standout feature in any market. Stylish shutters provide privacy and curb appeal, elevating this home's rental or resale potential. Compact yet efficient, this property is ideal for short-term rentals, long-term leases. Don't miss this cash-flow-ready investment—schedule a tour today and capitalize on this move-in-ready gem!''
Home Details
Home Type
- Single Family
Est. Annual Taxes
- $2,275
Year Built
- Built in 1979
Lot Details
- 4,440 Sq Ft Lot
- Back and Front Yard Fenced
- Property is zoned R1
Parking
- Carport
Home Design
- Pitched Roof
- Shingle Roof
- Wood Siding
- Stucco Exterior
Interior Spaces
- 1,036 Sq Ft Home
- 1-Story Property
- Ceiling Fan
- Recessed Lighting
- Double Pane Windows
- Shutters
- Living Room
- Laminate Flooring
- Fire and Smoke Detector
- Washer and Electric Dryer Hookup
Kitchen
- Free-Standing Gas Oven
- Quartz Countertops
- Flat Panel Kitchen Cabinets
Bedrooms and Bathrooms
- 2 Bedrooms
- 2 Bathrooms
- Cultured Marble Bathroom Countertops
Schools
- Ernesto Serna Elementary School
- Socorrom Middle School
- Socorro High School
Utilities
- Refrigerated Cooling System
- Central Heating
Community Details
- No Home Owners Association
- Alameda Estates Subdivision
Listing and Financial Details
- Assessor Parcel Number A46000000200036
Ownership History
Purchase Details
Purchase Details
Map
Similar Homes in the area
Home Values in the Area
Average Home Value in this Area
Purchase History
| Date | Type | Sale Price | Title Company |
|---|---|---|---|
| Warranty Deed | -- | El Paso Title | |
| Warranty Deed | -- | None Available |
Property History
| Date | Event | Price | Change | Sq Ft Price |
|---|---|---|---|---|
| 03/28/2025 03/28/25 | Sold | -- | -- | -- |
| 03/20/2025 03/20/25 | For Sale | $144,200 | -- | $139 / Sq Ft |
Tax History
| Year | Tax Paid | Tax Assessment Tax Assessment Total Assessment is a certain percentage of the fair market value that is determined by local assessors to be the total taxable value of land and additions on the property. | Land | Improvement |
|---|---|---|---|---|
| 2023 | $2,275 | $90,000 | $6,939 | $83,061 |
| 2022 | $3,834 | $125,482 | $6,106 | $119,376 |
| 2021 | $2,395 | $39,905 | $5,968 | $33,937 |
| 2020 | $1,091 | $32,494 | $5,968 | $26,526 |
| 2018 | $1,016 | $32,494 | $5,968 | $26,526 |
| 2017 | $1,026 | $33,000 | $5,551 | $27,449 |
| 2016 | $1,026 | $33,000 | $5,551 | $27,449 |
| 2015 | $377 | $43,209 | $5,551 | $37,658 |
| 2014 | $377 | $42,417 | $5,551 | $36,866 |
Source: Greater El Paso Association of REALTORS®
MLS Number: 919037
APN: A460-000-0020-0036
- 11036 Middle Drain Rd Unit B
- 10966 Oden Dr Unit 10971
- 11301 Sheffield Dr
- 9923 Isla Place
- 9937 Isla Place
- 9933 Isla Place
- 1027 Barbara Ave
- 1025 Barbara Ave
- 9939 Isla Place
- 1023 Barbara Ave
- 1031 Barbara Ave
- 9929 Isla Place
- 1029 Barbara Ave
- 1033 Callie Ct
- 1031 Callie Ct
- 1037 Callie Ct
- 9925 Isla Place
- 9924 Isla Place
- 9930 Isla Place
- 9928 Isla Place






