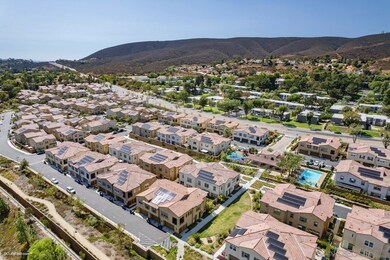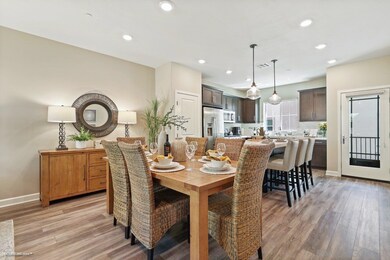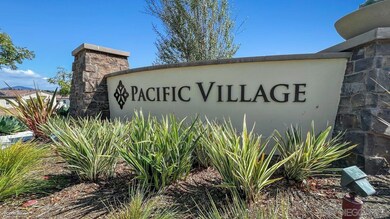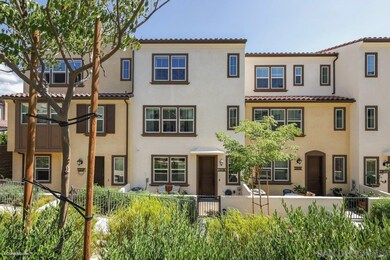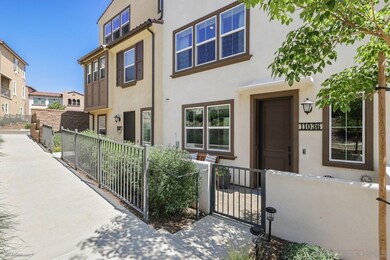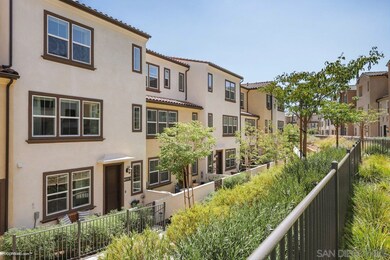
11036 Peyton Way San Diego, CA 92129
Rancho Peñasquitos NeighborhoodEstimated Value: $947,000 - $1,164,177
Highlights
- Solar Power System
- Open Floorplan
- Multi-Level Bedroom
- Rolling Hills Elementary School Rated A+
- Dual Staircase
- Retreat
About This Home
As of October 2022Welcome home to this Master Planned community of Pacific Village. This highly desirable Residence 2 Of the Promenade is loaded with generous luxury upgrades; scratch resistant vinyl flooring, custom window coverings, tankless water heater & solar just to name a few. You'll love the two en-suites on the third floor & large walk in master closet. Kitchen features a well designed island, quartz counter with pendant lighting, large pantry with generous storage space. All appliances are upgraded to GE and side by side refrigerator. Bed and full bath on first floor which is used as a exercise room. Generous amenities including pool, spa, BBQ, dog run, picnic area, trails, shopping & easy freeway access. all new scratch resistant flooring, newer custom window coverings, installed pendant lightening, upgraded to GE appliances with a side by side refrigerator. Added paved patio recently painted unit. Clean and well maintained. No road noise and no one in front, below or above you!
Townhouse Details
Home Type
- Townhome
Est. Annual Taxes
- $11,156
Year Built
- Built in 2020
Lot Details
- 1 Common Wall
- Wrought Iron Fence
- Stucco Fence
- Private Yard
HOA Fees
- $285 Monthly HOA Fees
Parking
- 2 Car Direct Access Garage
- Garage Door Opener
- Assigned Parking
Home Design
- Mediterranean Architecture
- Patio Home
- Turnkey
- Clay Roof
- Stucco Exterior
Interior Spaces
- 1,755 Sq Ft Home
- 3-Story Property
- Open Floorplan
- Dual Staircase
- High Ceiling
- Ceiling Fan
- Recessed Lighting
- Awning
- Entryway
- Family Room Off Kitchen
- Dining Area
Kitchen
- Breakfast Area or Nook
- Self-Cleaning Oven
- Stove
- Gas Range
- Microwave
- Freezer
- Ice Maker
- Dishwasher
- ENERGY STAR Qualified Appliances
- Kitchen Island
- Disposal
Bedrooms and Bathrooms
- 3 Bedrooms
- Retreat
- Main Floor Bedroom
- Multi-Level Bedroom
- Walk-In Closet
- Low Flow Toliet
- Bathtub with Shower
- Shower Only
- Low Flow Shower
Laundry
- Laundry Room
- Dryer
Home Security
Eco-Friendly Details
- ENERGY STAR Qualified Equipment for Heating
- Solar Power System
Outdoor Features
- Living Room Balcony
- Brick Porch or Patio
Schools
- Poway Unified School District Elementary And Middle School
- Poway Unified School District High School
Utilities
- ENERGY STAR Qualified Air Conditioning
- Vented Exhaust Fan
- Underground Utilities
- Natural Gas Connected
- Private Water Source
- Tankless Water Heater
- Cable TV Available
Listing and Financial Details
- Assessor Parcel Number 313-030-64-42
Community Details
Overview
- Association fees include common area maintenance, exterior (landscaping), exterior bldg maintenance, limited insurance, roof maintenance, termite, trash pickup, pest control
- 4 Units
- Pacific Village Association, Phone Number (858) 672-3100
- Pacific Village Community
Amenities
- Outdoor Cooking Area
- Community Fire Pit
- Community Barbecue Grill
- Picnic Area
Recreation
- Community Playground
- Community Pool
- Community Spa
- Trails
Pet Policy
- Breed Restrictions
Security
- Controlled Access
- Fire Sprinkler System
Ownership History
Purchase Details
Home Financials for this Owner
Home Financials are based on the most recent Mortgage that was taken out on this home.Similar Homes in San Diego, CA
Home Values in the Area
Average Home Value in this Area
Purchase History
| Date | Buyer | Sale Price | Title Company |
|---|---|---|---|
| Buschman Heather | $967,500 | Corinthian Title |
Mortgage History
| Date | Status | Borrower | Loan Amount |
|---|---|---|---|
| Open | Buschman Heather | $822,375 |
Property History
| Date | Event | Price | Change | Sq Ft Price |
|---|---|---|---|---|
| 10/27/2022 10/27/22 | Sold | $967,500 | 0.0% | $551 / Sq Ft |
| 10/03/2022 10/03/22 | Pending | -- | -- | -- |
| 09/28/2022 09/28/22 | Price Changed | $967,499 | 0.0% | $551 / Sq Ft |
| 09/28/2022 09/28/22 | Price Changed | $967,500 | -3.2% | $551 / Sq Ft |
| 09/21/2022 09/21/22 | For Sale | $999,999 | 0.0% | $570 / Sq Ft |
| 09/21/2022 09/21/22 | Pending | -- | -- | -- |
| 09/14/2022 09/14/22 | For Sale | $999,999 | -- | $570 / Sq Ft |
Tax History Compared to Growth
Tax History
| Year | Tax Paid | Tax Assessment Tax Assessment Total Assessment is a certain percentage of the fair market value that is determined by local assessors to be the total taxable value of land and additions on the property. | Land | Improvement |
|---|---|---|---|---|
| 2024 | $11,156 | $986,850 | $637,500 | $349,350 |
| 2023 | $10,920 | $967,500 | $625,000 | $342,500 |
| 2022 | $8,287 | $731,148 | $387,600 | $343,548 |
| 2021 | $8,178 | $716,812 | $380,000 | $336,812 |
| 2020 | $1,711 | $147,900 | $147,900 | $0 |
Agents Affiliated with this Home
-
Melissa Huk

Seller's Agent in 2022
Melissa Huk
Keller Williams Realty
(619) 823-6137
1 in this area
94 Total Sales
-
J
Buyer's Agent in 2022
Jennifer Caro
Bailey Properties
-
Matthew Semmer

Buyer's Agent in 2022
Matthew Semmer
Resonate Real Estate
(858) 229-1783
1 in this area
24 Total Sales
Map
Source: San Diego MLS
MLS Number: 220023587
APN: 313-030-64-42
- 11033 Bryce Way
- 11001 Logan Way
- 10861 Blake Way
- 10632 Rancho Carmel Dr
- 10592 Rancho Carmel Dr
- 11201 Woodrush Ct
- 2630 Everly Way
- 10678 Rancho Carmel Dr
- 10214 Rancho Carmel Dr
- 10260 Rancho Carmel Dr
- 10712 Audrey Way
- 14167 Caminito Quevedo
- 14148 Caminito Quevedo
- 12013 Sienna Ln
- 11081 Via San Marco
- 11116 Provencal Place
- 12061 Gavin Way
- 14748 Caminito Orense Oeste
- 11252 Provencal Place
- 12521 Taylor Way
- 11014 Peyton Way
- 11036 Peyton Way
- 11006 Bryce Way
- 11010 Logan Way
- 11033 Peyton Way
- 11078 Jericho Way
- 11015 Logan Way
- 11009 Logan Way
- 11011 Bryce Way
- 11039 Bryce Way
- 11034 Bryce Way
- 11013 Peyton Way
- 11020 Peyton Way
- 11012 Bryce Way
- 11019 Bryce Way
- 11021 Bryce Way
- 11049 Bryce Way
- 11026 Bryce Way
- 11052 Bryce Way
- 11028 Bryce Way

