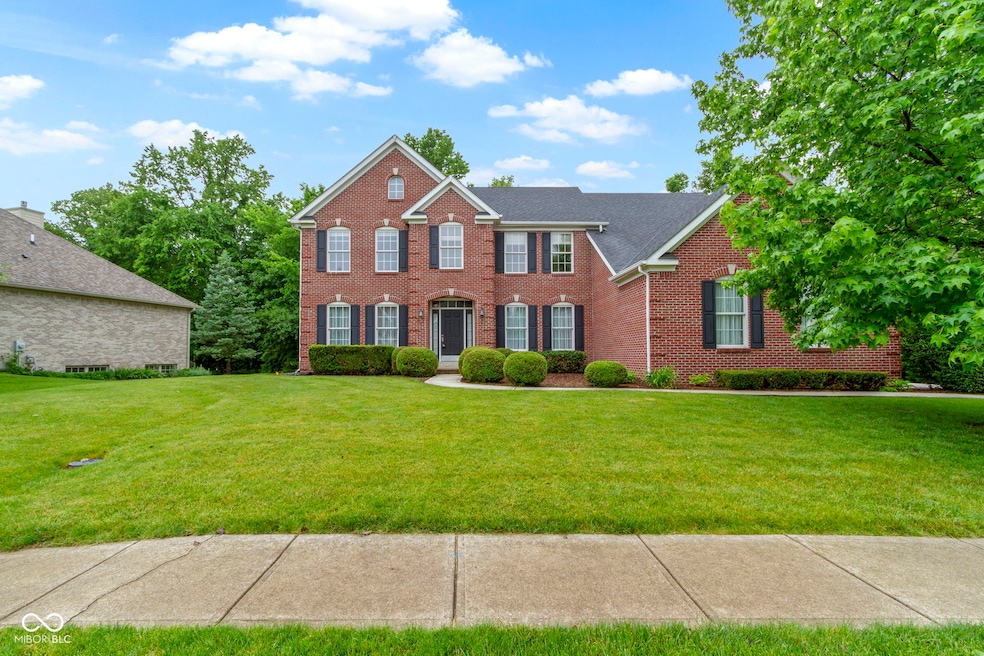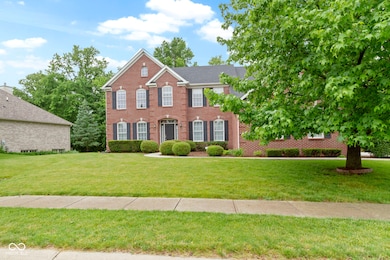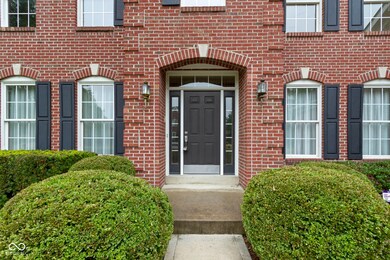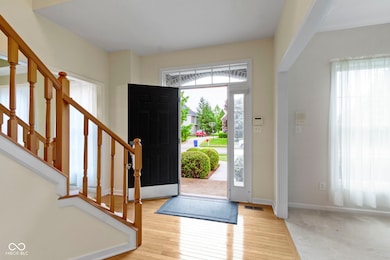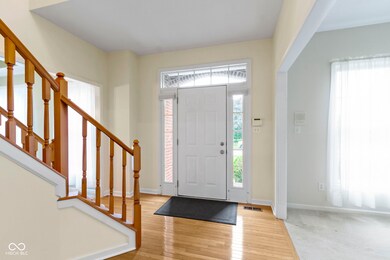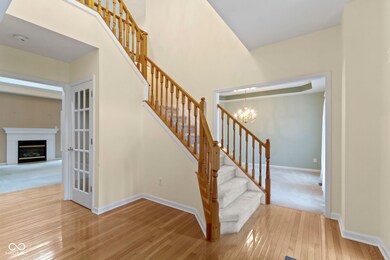
11036 Ravenna Way Indianapolis, IN 46236
Estimated payment $3,693/month
Highlights
- 0.4 Acre Lot
- Vaulted Ceiling
- Double Oven
- Mature Trees
- Wood Flooring
- Bar Fridge
About This Home
Welcome to this stunning 2-story home with a finished basement, perfectly nestled on a beautifully landscaped lot surrounded by mature trees. With 4 spacious bedrooms and an abundance of living space, this home offers both comfort and functionality for everyday living and entertaining. Step inside to discover raised ceilings, gleaming hardwood floors, and charming plant shelves that add architectural character throughout. The main level features a private office, ideal for remote work or quiet study. The heart of the home opens to a large great room and kitchen that flows seamlessly onto a huge deck-perfect for hosting summer gatherings or enjoying quiet evenings overlooking the private backyard. Downstairs, the expansive basement boasts a massive rec room complete with a wet bar-a dream setup for game nights, movie marathons, or casual entertaining. An additional room provides flexible space for a craft area, study nook, or home gym. Additional highlights include a three-car side-load garage that has upper storage the width of the garage and bike racks added to the ceiling. There's an extra-wide driveway with brand-new concrete, and a high-efficiency furnace for year-round comfort. The home's exterior is protected by Rhino Shield with a 25-year transferable warranty, offering peace of mind and long-lasting curb appeal. There is also a whole house intercom and stereo system with an alarm. Don't miss the chance to own this beautifully updated home that blends style, function, and lasting quality.
Home Details
Home Type
- Single Family
Est. Annual Taxes
- $4,680
Year Built
- Built in 2001
Lot Details
- 0.4 Acre Lot
- Mature Trees
HOA Fees
- $17 Monthly HOA Fees
Parking
- 3 Car Attached Garage
Home Design
- Brick Exterior Construction
- Wood Siding
- Concrete Perimeter Foundation
Interior Spaces
- 2-Story Property
- Bar Fridge
- Vaulted Ceiling
- Paddle Fans
- Gas Log Fireplace
- Entrance Foyer
- Family Room with Fireplace
- Attic Access Panel
Kitchen
- Eat-In Kitchen
- Double Oven
- Gas Cooktop
- Microwave
- Dishwasher
- Disposal
Flooring
- Wood
- Ceramic Tile
Bedrooms and Bathrooms
- 4 Bedrooms
- Walk-In Closet
- Dual Vanity Sinks in Primary Bathroom
Laundry
- Laundry on main level
- Dryer
- Washer
Finished Basement
- 9 Foot Basement Ceiling Height
- Basement Storage
Home Security
- Security System Owned
- Fire and Smoke Detector
Outdoor Features
- Fire Pit
Schools
- Oaklandon Elementary School
- Fall Creek Valley Middle School
- Lawrence North High School
Utilities
- Central Air
- Gas Water Heater
Community Details
- Association fees include home owners
- Oakland Hills At Geist Subdivision
- The community has rules related to covenants, conditions, and restrictions
Listing and Financial Details
- Legal Lot and Block 331 / 10
- Assessor Parcel Number 490128111019000407
Map
Home Values in the Area
Average Home Value in this Area
Tax History
| Year | Tax Paid | Tax Assessment Tax Assessment Total Assessment is a certain percentage of the fair market value that is determined by local assessors to be the total taxable value of land and additions on the property. | Land | Improvement |
|---|---|---|---|---|
| 2024 | $4,797 | $430,400 | $75,800 | $354,600 |
| 2023 | $4,797 | $430,400 | $75,800 | $354,600 |
| 2022 | $4,770 | $421,000 | $75,800 | $345,200 |
| 2021 | $4,602 | $400,700 | $75,800 | $324,900 |
| 2020 | $4,649 | $400,500 | $69,500 | $331,000 |
| 2019 | $3,729 | $364,800 | $69,500 | $295,300 |
| 2018 | $3,829 | $375,100 | $69,500 | $305,600 |
| 2017 | $3,825 | $375,000 | $69,500 | $305,500 |
| 2016 | $3,702 | $363,000 | $69,500 | $293,500 |
| 2014 | $3,650 | $365,000 | $69,500 | $295,500 |
| 2013 | $2,918 | $419,600 | $69,500 | $350,100 |
Property History
| Date | Event | Price | Change | Sq Ft Price |
|---|---|---|---|---|
| 07/22/2025 07/22/25 | Pending | -- | -- | -- |
| 07/03/2025 07/03/25 | Price Changed | $595,000 | -3.9% | $153 / Sq Ft |
| 06/06/2025 06/06/25 | For Sale | $619,000 | -- | $159 / Sq Ft |
Purchase History
| Date | Type | Sale Price | Title Company |
|---|---|---|---|
| Warranty Deed | -- | Chicago Title Insurance Co |
Mortgage History
| Date | Status | Loan Amount | Loan Type |
|---|---|---|---|
| Previous Owner | $200,000 | New Conventional | |
| Previous Owner | $283,000 | Adjustable Rate Mortgage/ARM | |
| Previous Owner | $44,000 | Credit Line Revolving |
Similar Homes in Indianapolis, IN
Source: MIBOR Broker Listing Cooperative®
MLS Number: 22043250
APN: 49-01-28-111-019.000-407
- 7212 Maple Bluff Place
- 7141 Ember Ct
- 11105 Brave Ct
- 7250 Royal Oakland Dr
- 7131 Nile Ridge Ct
- 7341 Campfire Run
- 7106 Royal Oakland Dr
- 7138 Nile Ridge Ct
- 7333 Elm Ridge Dr
- 10770 Indian Lake Blvd S
- 10740 Indian Lake Blvd S
- 6610 Royal Oakland Dr
- 10404 Fawn Ridge Ln
- 10627 Indian Lake Blvd S
- 11612 E 75th St
- 11620 E 75th St
- 10721 Chesapeake Dr S
- 7744 Hooper Strait Dr
- 11155 Baywood Ln
- 7831 Bayridge Dr
