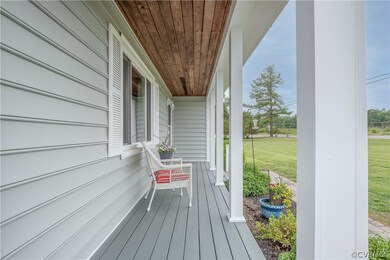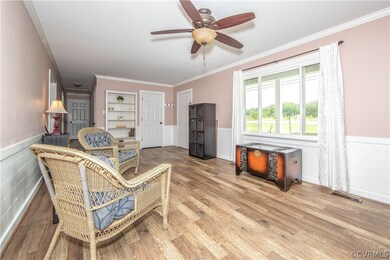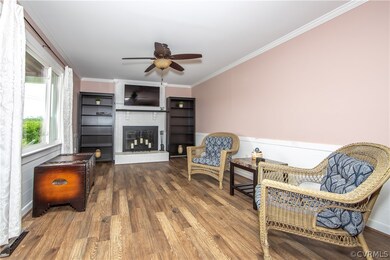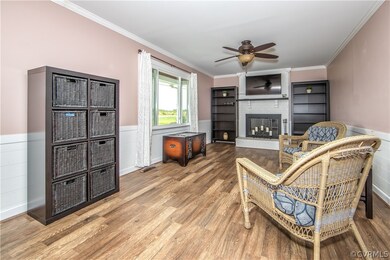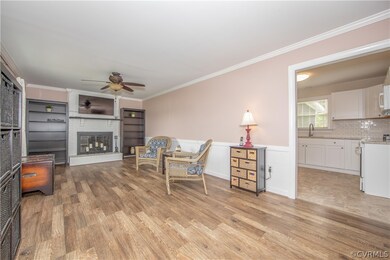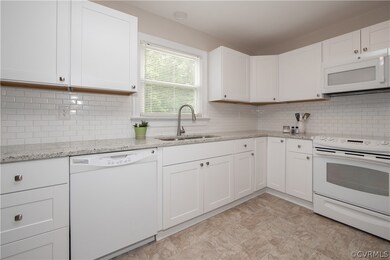
11036 Riverway Rd Chesterfield, VA 23838
Birkdale NeighborhoodEstimated Value: $338,000 - $384,000
Highlights
- 1.77 Acre Lot
- Screened Porch
- Shed
- Granite Countertops
- Eat-In Kitchen
- Tile Flooring
About This Home
As of July 2021Welcome to this charming and well maintained move in ready ranch home situated on 1.77 acres. Desirable floor plan offers family room with large window for natural light, crown molding, shiplap style wainscoting and brick wood burning fireplace, large eat-in kitchen has been updated with new cabinetry, granite countertops, tile backsplash, new GE Profile appliances and provides access to screened porch, large laundry room with cabinetry, granite counter top and washer/dryer. Large master bedroom offers double closets, ceiling fan, new carpet and has adjoining updated shower bath with porcelain tile floor, tiled shower and glass doors. The additional two bedrooms provide ample space and have nice size closets, ceiling fans and new carpet. Other updates include replacement double pane vinyl windows, vinyl siding, gutters and downspouts, paved drive and parking and new septic. The roof and HVAC (York) were replaced just prior to current owner's purchase in 2011. The attic is huge and has a large amount of flooring for storage. Whether relaxing on the screened porch or enjoying the firepit, the large rear yard provides a peaceful ambience. Property is conveniently located.
Home Details
Home Type
- Single Family
Est. Annual Taxes
- $1,984
Year Built
- Built in 1988
Lot Details
- 1.77 Acre Lot
- Landscaped
- Level Lot
Home Design
- Frame Construction
- Composition Roof
- Vinyl Siding
Interior Spaces
- 1,508 Sq Ft Home
- 1-Story Property
- Ceiling Fan
- Wood Burning Fireplace
- Fireplace Features Masonry
- Screened Porch
- Attic Fan
Kitchen
- Eat-In Kitchen
- Induction Cooktop
- Stove
- Microwave
- Dishwasher
- Granite Countertops
Flooring
- Partially Carpeted
- Laminate
- Tile
- Vinyl
Bedrooms and Bathrooms
- 3 Bedrooms
- 2 Full Bathrooms
Laundry
- Dryer
- Washer
Basement
- Sump Pump
- Crawl Space
Parking
- Driveway
- Paved Parking
- Off-Street Parking
Outdoor Features
- Shed
Schools
- Grange Hall Elementary School
- Bailey Bridge Middle School
- Manchester High School
Utilities
- Central Air
- Heat Pump System
- Well
- Water Heater
- Septic Tank
- Cable TV Available
Listing and Financial Details
- Assessor Parcel Number 724-65-42-55-000-000
Ownership History
Purchase Details
Home Financials for this Owner
Home Financials are based on the most recent Mortgage that was taken out on this home.Purchase Details
Home Financials for this Owner
Home Financials are based on the most recent Mortgage that was taken out on this home.Purchase Details
Purchase Details
Home Financials for this Owner
Home Financials are based on the most recent Mortgage that was taken out on this home.Purchase Details
Home Financials for this Owner
Home Financials are based on the most recent Mortgage that was taken out on this home.Similar Homes in the area
Home Values in the Area
Average Home Value in this Area
Purchase History
| Date | Buyer | Sale Price | Title Company |
|---|---|---|---|
| Pagano Michael D | $290,000 | Attorney | |
| Libby Cynthia A | $150,000 | -- | |
| Wechert Relocation Rsrcs Inc | $158,500 | -- | |
| Livesay John S | $176,500 | -- | |
| Audet Michael | $138,000 | -- |
Mortgage History
| Date | Status | Borrower | Loan Amount |
|---|---|---|---|
| Open | Pagano Michael D | $150,800 | |
| Previous Owner | Pearce Cynthia | $103,241 | |
| Previous Owner | Libby Cynthia A | $75,000 | |
| Previous Owner | Livesay John S | $141,200 | |
| Previous Owner | Audet Michael | $138,000 |
Property History
| Date | Event | Price | Change | Sq Ft Price |
|---|---|---|---|---|
| 07/27/2021 07/27/21 | Sold | $290,000 | 0.0% | $192 / Sq Ft |
| 06/14/2021 06/14/21 | Pending | -- | -- | -- |
| 06/11/2021 06/11/21 | For Sale | $289,950 | -- | $192 / Sq Ft |
Tax History Compared to Growth
Tax History
| Year | Tax Paid | Tax Assessment Tax Assessment Total Assessment is a certain percentage of the fair market value that is determined by local assessors to be the total taxable value of land and additions on the property. | Land | Improvement |
|---|---|---|---|---|
| 2024 | $2,524 | $275,500 | $74,100 | $201,400 |
| 2023 | $2,387 | $262,300 | $70,100 | $192,200 |
| 2022 | $2,087 | $226,900 | $65,900 | $161,000 |
| 2021 | $2,010 | $208,900 | $63,900 | $145,000 |
| 2020 | $1,992 | $207,000 | $63,900 | $143,100 |
| 2019 | $1,884 | $198,300 | $61,900 | $136,400 |
| 2018 | $1,861 | $194,800 | $59,200 | $135,600 |
| 2017 | $1,822 | $184,600 | $58,200 | $126,400 |
| 2016 | $1,730 | $180,200 | $57,200 | $123,000 |
| 2015 | $1,708 | $175,300 | $57,200 | $118,100 |
| 2014 | $1,682 | $172,600 | $57,200 | $115,400 |
Agents Affiliated with this Home
-
Debbie Hairfield

Seller's Agent in 2021
Debbie Hairfield
Napier REALTORS ERA
(804) 839-5682
1 in this area
4 Total Sales
-
Stephany Lopez

Buyer's Agent in 2021
Stephany Lopez
CapCenter
(804) 836-5401
2 in this area
108 Total Sales
Map
Source: Central Virginia Regional MLS
MLS Number: 2117814
APN: 724-65-42-55-000-000
- 11701 Longtown Dr
- 11912 Longtown Dr
- 15306 Willow Hill Ln
- 9612 Prince James Place
- 14924 Willow Hill Ln
- 10601 Winterpock Rd
- 9401 Orchid Terrace
- 13700 Orchid Dr
- 14204 Summercreek Ct
- 11006 Brandy Oaks Blvd
- 9019 Sir Britton Dr
- 9325 Lavenham Ct
- 10006 Brightstone Dr
- 11701 Winterpock Rd
- 10013 Brading Ln
- 10537 Beachcrest Ct
- 8949 Lavenham Loop
- 13319 Beachcrest Dr
- 11800 Winterpock Rd
- 14424 Ashleyville Ln
- 11036 Riverway Rd
- 11042 Riverway Rd
- 11030 Riverway Rd
- 11100 Riverway Rd
- 11024 Riverway Rd
- 11018 Riverway Rd
- 11106 Riverway Rd
- 11012 Riverway Rd
- 11112 Riverway Rd
- 11006 Riverway Rd
- 11000 Riverway Rd
- 14030 Beach Rd
- 14040 Beach Rd
- 14020 Beach Rd
- 14050 Beach Rd
- 14020 Puritan Rd
- 14060 Beach Rd
- 14002 Beach Rd
- 14101 Beach Rd
- 14010 Beach Rd

