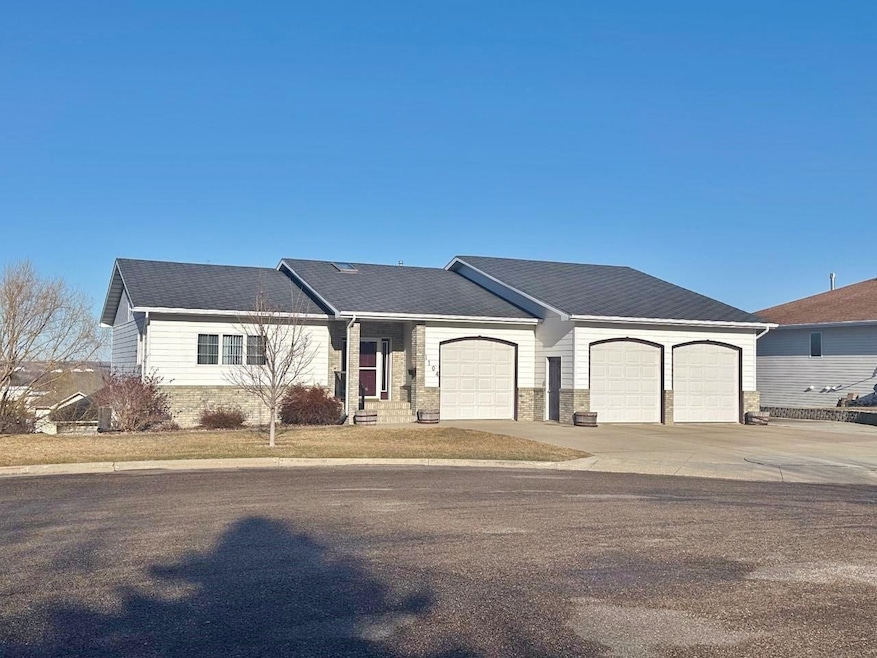
Highlights
- Patio
- Shed
- Forced Air Heating and Cooling System
- Bathroom on Main Level
- 1-Story Property
- Dining Room
About This Home
As of June 2025HOME RUN!! This home knocks it out of the park! Wonderfully convenient Southwest Knolls cul-de-sac location with beautiful views of the valley and breathtaking sunsets*5+1 Bedrooms*3 Bathrooms*3 car heated garage with floor drains, 8' tall doors and cabinets*Open floor plan with lots of natural light*Authentic hardwood floors*Gas Fireplace*Quartz kitchen counters*Main floor laundry with washer & dryer*Large tiled shower in the master bedroom and double sinks*Walk In closets in all bedrooms*Large prefinished composite deck with metal railings*Mechanical retractable awning over deck*Walkout basement*Spacious lower level family room*Wet bar with full sized fridge and lots of counter space*Concrete patio with electrical hookups for future hot tub*Underground sprinklers*Nice landscaping*3 productive apple trees*Basement hobby shop or crafting room with workbench*Yard Building or potential RV parking*Brand new 30 years architectural shingles installed April of 2025!*The list goes on and on! This home is loaded with amenities for enjoyable easy living. A link to a virtual tour is available. After looking at this home, you'll be singing "Take Me Out to the Ball Game".
Home Details
Home Type
- Single Family
Est. Annual Taxes
- $6,582
Year Built
- Built in 2000
Lot Details
- 10,629 Sq Ft Lot
- Sprinkler System
- Property is zoned R1
Home Design
- Concrete Foundation
- Asphalt Roof
Interior Spaces
- 1,776 Sq Ft Home
- 1-Story Property
- Gas Fireplace
- Living Room with Fireplace
- Dining Room
Kitchen
- Gas Oven or Range
- Microwave
- Dishwasher
- Disposal
Flooring
- Carpet
- Laminate
Bedrooms and Bathrooms
- 6 Bedrooms
- Bathroom on Main Level
- 3 Bathrooms
Laundry
- Laundry on main level
- Dryer
- Washer
Finished Basement
- Walk-Out Basement
- Basement Fills Entire Space Under The House
- Natural lighting in basement
Parking
- 3 Car Garage
- Heated Garage
- Insulated Garage
- Workshop in Garage
- Garage Drain
- Garage Door Opener
- Driveway
Outdoor Features
- Patio
- Shed
Utilities
- Forced Air Heating and Cooling System
- Heating System Uses Natural Gas
Listing and Financial Details
- Assessor Parcel Number MI26.731.000.0050
Ownership History
Purchase Details
Home Financials for this Owner
Home Financials are based on the most recent Mortgage that was taken out on this home.Purchase Details
Purchase Details
Home Financials for this Owner
Home Financials are based on the most recent Mortgage that was taken out on this home.Similar Homes in Minot, ND
Home Values in the Area
Average Home Value in this Area
Purchase History
| Date | Type | Sale Price | Title Company |
|---|---|---|---|
| Warranty Deed | $445,000 | Title Team | |
| Warranty Deed | -- | None Available | |
| Warranty Deed | -- | None Available |
Mortgage History
| Date | Status | Loan Amount | Loan Type |
|---|---|---|---|
| Open | $330,000 | New Conventional | |
| Previous Owner | $62,000 | New Conventional | |
| Previous Owner | $216,128 | Construction | |
| Previous Owner | $70,000 | Construction | |
| Previous Owner | $293,550 | New Conventional | |
| Previous Owner | $231,200 | Adjustable Rate Mortgage/ARM | |
| Previous Owner | $57,838 | Unknown |
Property History
| Date | Event | Price | Change | Sq Ft Price |
|---|---|---|---|---|
| 06/26/2025 06/26/25 | Sold | -- | -- | -- |
| 05/27/2025 05/27/25 | Pending | -- | -- | -- |
| 04/25/2025 04/25/25 | Price Changed | $469,900 | +2.2% | $265 / Sq Ft |
| 04/25/2025 04/25/25 | For Sale | $459,900 | -- | $259 / Sq Ft |
Tax History Compared to Growth
Tax History
| Year | Tax Paid | Tax Assessment Tax Assessment Total Assessment is a certain percentage of the fair market value that is determined by local assessors to be the total taxable value of land and additions on the property. | Land | Improvement |
|---|---|---|---|---|
| 2024 | $5,821 | $205,500 | $35,500 | $170,000 |
| 2023 | $6,528 | $198,500 | $35,500 | $163,000 |
| 2022 | $5,852 | $186,500 | $35,500 | $151,000 |
| 2021 | $5,402 | $179,000 | $35,500 | $143,500 |
| 2020 | $5,518 | $184,500 | $35,500 | $149,000 |
| 2019 | $5,425 | $178,500 | $32,000 | $146,500 |
| 2018 | $5,415 | $180,000 | $32,000 | $148,000 |
| 2017 | $4,953 | $178,500 | $37,000 | $141,500 |
| 2016 | $3,999 | $178,500 | $37,000 | $141,500 |
| 2015 | $4,702 | $178,500 | $0 | $0 |
| 2014 | $4,702 | $170,500 | $0 | $0 |
Agents Affiliated with this Home
-
DeLynn Weishaar

Seller's Agent in 2025
DeLynn Weishaar
BROKERS 12, INC.
(701) 833-7477
155 Total Sales
-
TODD FETTIG

Buyer's Agent in 2025
TODD FETTIG
Coldwell Banker 1st Minot Realty
(701) 721-2100
26 Total Sales
Map
Source: Minot Multiple Listing Service
MLS Number: 250638
APN: MI-26731-000-005-0
- 1120 12th Ave SW
- 1320 11th St SW
- 1201 14th Ave SW
- 1408 12th St SW
- 1302 6th St SW
- 423 9th Ave SW
- 1400 5th St SW
- 1625 13th St SW
- 1521 5th Ave SW
- 508 Summit Dr
- 1324 Main St S
- 200 11th St SW
- 1413 1st St SW
- SW CORNER OF 7th St Sw & 37th Ave SW
- 1500 18th St SW
- 506 19th St SW
- 1104 2nd St SE
- 804 W Central Ave
- 611 18th Ave SW
- 1822 8th St SW





