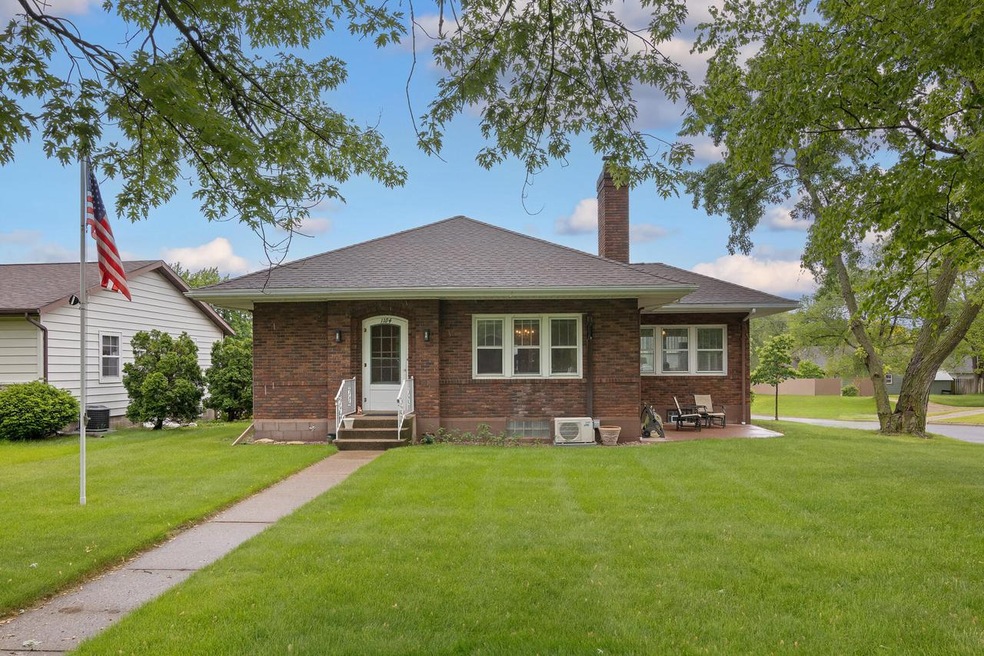
1104 25th St S La Crosse, WI 54601
Bluffside NeighborhoodHighlights
- Main Floor Primary Bedroom
- Walk-In Closet
- Central Air
- 2.5 Car Attached Garage
- Patio
- High Speed Internet
About This Home
As of July 2024This remarkable 4 bedroom home with additional dedicated office space has been in the same family for over 45 years. From its stately presence on well manicured corner lot to the beautiful built in cabinets, charming swinging kitchen door and stain glass work this home will not only impress you but make you feel very welcome. A few features to highlight. Gas Fireplace, hardwood floors, Bright spacious kitchen, large family room/rec room area, heated garage, Patio, upper level bedroom area has plenty of space for other activities as well.
Last Agent to Sell the Property
RE/MAX Results License #60622-94 Listed on: 05/21/2024

Home Details
Home Type
- Single Family
Est. Annual Taxes
- $4,756
Year Built
- Built in 1925
Parking
- 2.5 Car Attached Garage
- Heated Garage
- Garage Door Opener
Home Design
- Brick Exterior Construction
Interior Spaces
- 2,310 Sq Ft Home
- 1.5-Story Property
- Basement Fills Entire Space Under The House
Kitchen
- Oven
- Range
- Dishwasher
Bedrooms and Bathrooms
- 4 Bedrooms
- Primary Bedroom on Main
- Walk-In Closet
- 2 Full Bathrooms
Laundry
- Dryer
- Washer
Utilities
- Central Air
- Heating System Uses Natural Gas
- Radiant Heating System
- High Speed Internet
Additional Features
- Patio
- 7,405 Sq Ft Lot
Ownership History
Purchase Details
Home Financials for this Owner
Home Financials are based on the most recent Mortgage that was taken out on this home.Purchase Details
Home Financials for this Owner
Home Financials are based on the most recent Mortgage that was taken out on this home.Purchase Details
Purchase Details
Home Financials for this Owner
Home Financials are based on the most recent Mortgage that was taken out on this home.Similar Homes in La Crosse, WI
Home Values in the Area
Average Home Value in this Area
Purchase History
| Date | Type | Sale Price | Title Company |
|---|---|---|---|
| Warranty Deed | -- | Knight Barry Title | |
| Warranty Deed | $285,000 | Knight Barry Title | |
| Interfamily Deed Transfer | -- | None Available | |
| Interfamily Deed Transfer | -- | None Available |
Mortgage History
| Date | Status | Loan Amount | Loan Type |
|---|---|---|---|
| Open | $285,000 | VA | |
| Previous Owner | $138,560 | New Conventional | |
| Previous Owner | $89,688 | Unknown | |
| Previous Owner | $39,462 | Unknown | |
| Previous Owner | $25,000 | Unknown |
Property History
| Date | Event | Price | Change | Sq Ft Price |
|---|---|---|---|---|
| 07/10/2024 07/10/24 | Sold | $285,000 | -1.7% | $123 / Sq Ft |
| 06/07/2024 06/07/24 | Pending | -- | -- | -- |
| 06/05/2024 06/05/24 | Price Changed | $289,900 | -3.3% | $125 / Sq Ft |
| 05/31/2024 05/31/24 | For Sale | $299,900 | 0.0% | $130 / Sq Ft |
| 05/30/2024 05/30/24 | Pending | -- | -- | -- |
| 05/21/2024 05/21/24 | For Sale | $299,900 | -- | $130 / Sq Ft |
Tax History Compared to Growth
Tax History
| Year | Tax Paid | Tax Assessment Tax Assessment Total Assessment is a certain percentage of the fair market value that is determined by local assessors to be the total taxable value of land and additions on the property. | Land | Improvement |
|---|---|---|---|---|
| 2023 | $4,755 | $233,800 | $27,000 | $206,800 |
| 2022 | $4,512 | $233,800 | $27,000 | $206,800 |
| 2021 | $4,641 | $180,900 | $27,000 | $153,900 |
| 2020 | $4,562 | $180,900 | $27,000 | $153,900 |
| 2019 | $4,562 | $180,900 | $27,000 | $153,900 |
| 2018 | $4,094 | $149,600 | $21,000 | $128,600 |
| 2017 | $4,142 | $149,600 | $21,000 | $128,600 |
| 2016 | $4,353 | $149,600 | $21,000 | $128,600 |
| 2015 | $4,147 | $149,600 | $21,000 | $128,600 |
| 2014 | $4,127 | $149,600 | $21,000 | $128,600 |
| 2013 | $4,251 | $149,600 | $21,000 | $128,600 |
Agents Affiliated with this Home
-
Chad Niegelsen

Seller's Agent in 2024
Chad Niegelsen
RE/MAX
(608) 792-9463
3 in this area
45 Total Sales
-
Becky Chrisinger
B
Buyer's Agent in 2024
Becky Chrisinger
Coldwell Banker River Valley, REALTORS
(608) 780-3470
1 in this area
42 Total Sales
Map
Source: Metro MLS
MLS Number: 1876224
APN: 017-040103-130
- 1003 25th St S
- 2218 Denton St
- 926 Cliffwood Ln
- 1255 Seiler Ln
- 2135 Redfield St
- 2006 State Rd
- 2000 State Rd
- 520 23rd St S
- 2214 Ferry St
- 1402 31st Place S
- 2115 Green Bay St
- 1303 19th St S
- 1926 Market St
- 1919 Losey Blvd S
- 1808 31st St S
- 339 22nd St S
- 1720 Jackson St
- 339 28th St S
- 1819 21st St S
- 3055 State Rd
