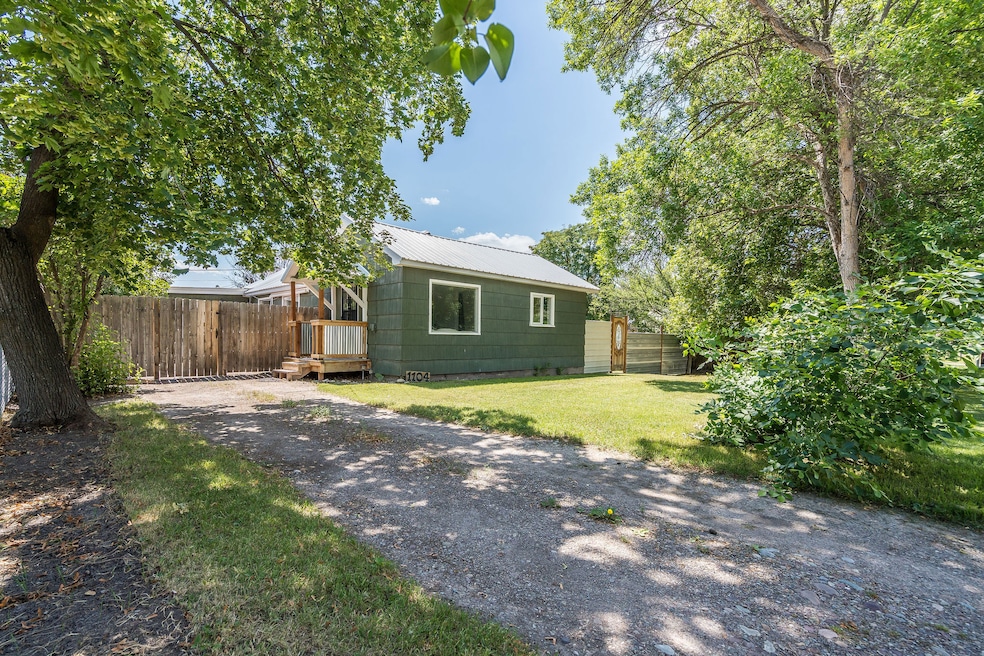1104 6th St W Kalispell, MT 59901
Estimated payment $3,120/month
Highlights
- Spa
- Open Floorplan
- Front Porch
- Views of Trees
- No HOA
- Walk-In Closet
About This Home
West Side Charmer with Room to Grow! Welcome to this inviting multi-generational home on a generous .267-acre lot. Boasting 4 bedrooms and 2 bathrooms, this home offers 1,514 sq. ft. of comfortable living space, plus a 160 sq. ft. basement perfect for storage. Step onto the covered front porch and into a warm and functional interior that’s ideal for extended family living or flexible use. The home’s layout opens to a spacious covered back patio, perfect for entertaining or relaxing while enjoying the expansive backyard—a true oasis with room to play, garden, or unwind. A large storage shed provides ample space for tools, gear, or hobbies, and the sizable lot offers potential to add a garage or expand the home to suit your needs. Conveniently located with quick access to the Kalispell Bypass, you're just minutes from Whitefish, Flathead Lake, Glacier National Park, and GPI—making this home a perfect hub for work, play, and adventure.
Home Details
Home Type
- Single Family
Est. Annual Taxes
- $3,227
Year Built
- Built in 1947
Lot Details
- 0.27 Acre Lot
- Wood Fence
- Landscaped
- Level Lot
- Back and Front Yard
- Property is zoned Multi-Family, R-4
Property Views
- Trees
- Mountain
Home Design
- Slab Foundation
- Poured Concrete
- Wood Frame Construction
- Metal Roof
- Wood Siding
Interior Spaces
- 1,514 Sq Ft Home
- Property has 1 Level
- Open Floorplan
- Oven or Range
- Washer Hookup
- Unfinished Basement
Bedrooms and Bathrooms
- 4 Bedrooms
- Walk-In Closet
- 2 Bathrooms
Parking
- Alley Access
- Additional Parking
- On-Street Parking
Outdoor Features
- Spa
- Patio
- Shed
- Front Porch
Utilities
- Forced Air Heating System
- Underground Utilities
- Phone Available
- Cable TV Available
Community Details
- No Home Owners Association
Listing and Financial Details
- Assessor Parcel Number 07396618204090000
Map
Home Values in the Area
Average Home Value in this Area
Tax History
| Year | Tax Paid | Tax Assessment Tax Assessment Total Assessment is a certain percentage of the fair market value that is determined by local assessors to be the total taxable value of land and additions on the property. | Land | Improvement |
|---|---|---|---|---|
| 2025 | $1,582 | $329,100 | $0 | $0 |
| 2024 | $2,255 | $289,500 | $0 | $0 |
| 2023 | $2,861 | $289,500 | $0 | $0 |
| 2022 | $1,856 | $184,700 | $0 | $0 |
| 2021 | $1,988 | $184,700 | $0 | $0 |
| 2020 | $2,444 | $170,000 | $0 | $0 |
| 2019 | $2,447 | $170,000 | $0 | $0 |
| 2018 | $2,232 | $144,500 | $0 | $0 |
| 2017 | $2,233 | $144,500 | $0 | $0 |
| 2016 | $1,817 | $124,300 | $0 | $0 |
| 2015 | $1,809 | $124,300 | $0 | $0 |
| 2014 | $1,968 | $84,217 | $0 | $0 |
Property History
| Date | Event | Price | Change | Sq Ft Price |
|---|---|---|---|---|
| 07/10/2025 07/10/25 | For Sale | $539,900 | -- | $357 / Sq Ft |
Source: Montana Regional MLS
MLS Number: 30053711
APN: 07-3966-18-2-04-09-0000
- 608 7th Ave W Unit Victorian in Kalispell
- 1019 2nd St W
- 50 Meridian Ct
- 645 2nd St W
- 45 8th Ave W
- 17 7th Ave W Unit 200
- 925 3rd Ave W
- 1939 Greatview Dr
- 1983 Greatview Dr
- 351 N Main St
- 1430 3rd Ave E Unit 1
- 1430 3rd Ave E Unit 9
- 1430 3rd Ave E Unit 11
- 187 Glenwood Dr Unit A
- 2325 Merganser Dr
- 820 E Idaho St
- 80 Sunset Ct
- 1749 Woodland Ave
- 26 Vanderbilt Dr
- 134 Juniper Bend Dr







