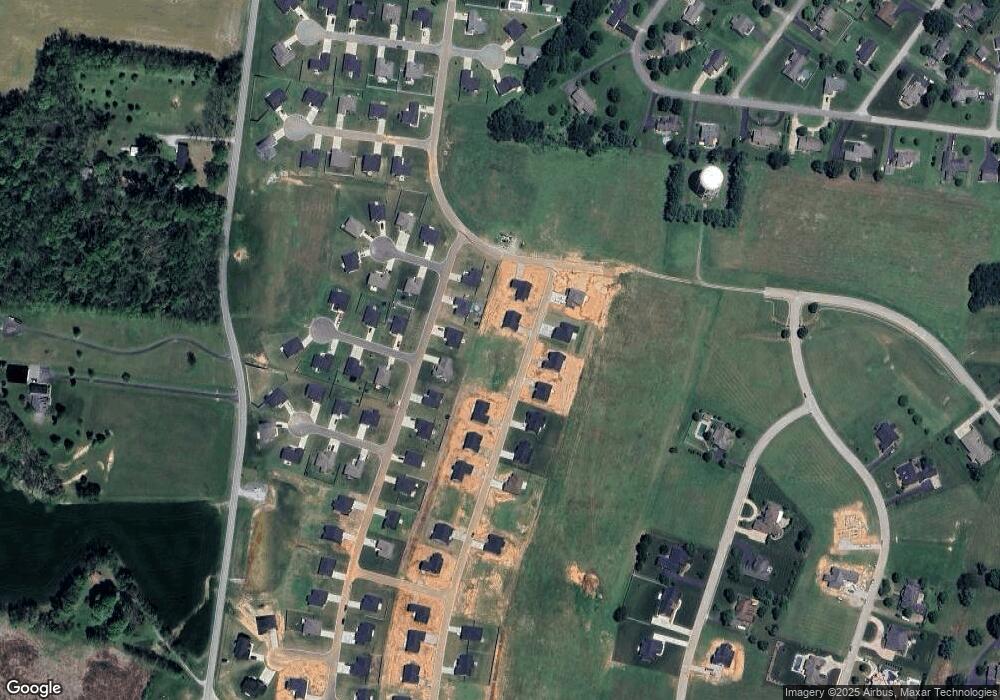1104 Andover Dr Unit Lot 198 Franklin, KY 42134
3
Beds
2
Baths
1,644
Sq Ft
0.34
Acres
About This Home
This home is located at 1104 Andover Dr Unit Lot 198, Franklin, KY 42134. 1104 Andover Dr Unit Lot 198 is a home located in Simpson County with nearby schools including Franklin Elementary School, Simpson Elementary School, and Lincoln Elementary School.
Create a Home Valuation Report for This Property
The Home Valuation Report is an in-depth analysis detailing your home's value as well as a comparison with similar homes in the area
Home Values in the Area
Average Home Value in this Area
Tax History Compared to Growth
Map
Nearby Homes
- 1102 Andover Dr
- 1112 Andover Dr
- 1113 Andover Dr
- Lot 64 Haverhill Dr
- lot 42 Haverhill Dr
- 1116 Andover Dr
- 1011 Highland Ct
- 1114 Haverhill Dr
- 1007 Highland Ct
- 1149 Bennington Place
- 1139 Bennington Place
- 1131 Bennington Place
- Lot 16 Bennington Place
- 1143 Bennington Place
- 710 Rolling Road Dr
- The Shelton Plan at Autumn Lake
- The Wells Plan at Autumn Lake
- The Bryan Plan at Autumn Lake
- 1008 Kennedy Ln
- 200 Poplar St
- 1104 Andover Dr
- 1008 Andover Ct
- 1102 Andover Dr Unit Lot 199
- 1106 Andover Dr
- 1105 Andover Dr
- 1105 Andover Dr Unit Lot 69
- 1107 Fredricksburg St
- 1108 Andover Dr
- 1110 Fredricksburg St
- 1109 Andover Dr Unit Lot 71 Willamsburg P
- Lot 105 Fredricksburg St
- 1110 Andover Dr Unit lot 195
- 1111 Fredricksburg St
- 1113 Fredricksburg St
- 1601 Chatham Ct Unit Lot 117
- 1601 Chatham Ct
- 1501 Cabot Cove Ct
- 1111 Andover Dr
- 1112 Andover Dr Unit Lot 194
- 1603 Chatham Ct
