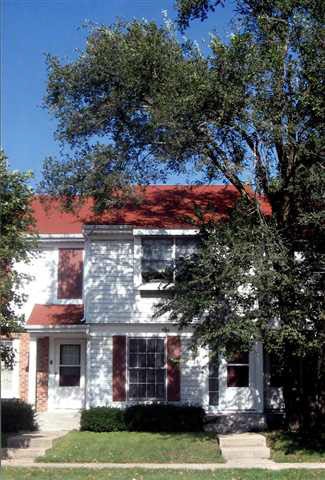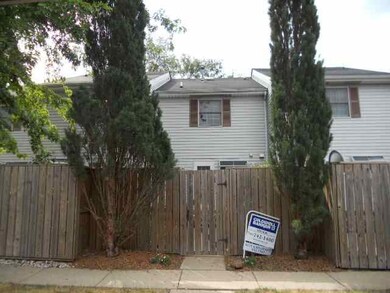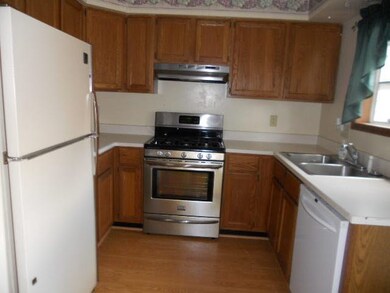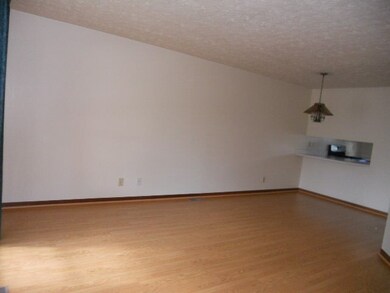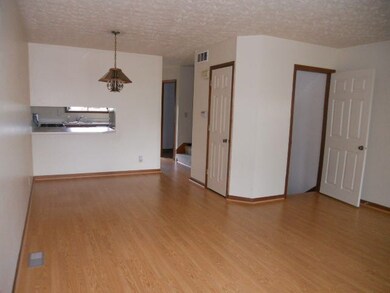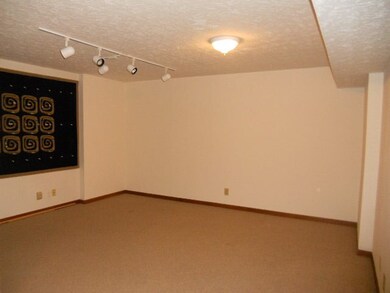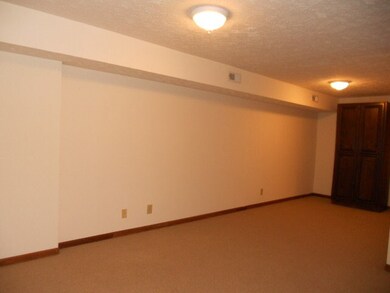
1104 Anthrop Dr West Lafayette, IN 47906
Highlights
- Partially Wooded Lot
- Woodwork
- Forced Air Heating and Cooling System
- West Lafayette Intermediate School Rated A+
- Patio
- Ceiling Fan
About This Home
As of September 2019W LAF SCHOOLS, MANY UPGRADES, FINISHED BASEMENT, NEW UPSTAIRS CARPET, NEWER FLOORS, DISHWASHER & RANGE, OPEN & BRIGHT W/ GARDEN WINDOW IN KITCHEN AND FENCED PATIO. CLOSE TO BUS STOP, SHOPPING, & PURDUE.
Last Buyer's Agent
Meg Howlett
F.C. Tucker/Shook

Property Details
Home Type
- Condominium
Est. Annual Taxes
- $821
Year Built
- Built in 1986
Lot Details
- Property is Fully Fenced
- Partially Wooded Lot
HOA Fees
- $110 Monthly HOA Fees
Parking
- Carport
Home Design
- Poured Concrete
- Vinyl Construction Material
Interior Spaces
- 2-Story Property
- Central Vacuum
- Woodwork
- Ceiling Fan
- Disposal
Bedrooms and Bathrooms
- 2 Bedrooms
Basement
- Basement Fills Entire Space Under The House
- Block Basement Construction
Home Security
Outdoor Features
- Patio
Utilities
- Forced Air Heating and Cooling System
- Heating System Uses Gas
- Cable TV Available
Listing and Financial Details
- Assessor Parcel Number 96400700088
Community Details
Security
- Carbon Monoxide Detectors
- Fire and Smoke Detector
Ownership History
Purchase Details
Home Financials for this Owner
Home Financials are based on the most recent Mortgage that was taken out on this home.Purchase Details
Home Financials for this Owner
Home Financials are based on the most recent Mortgage that was taken out on this home.Purchase Details
Home Financials for this Owner
Home Financials are based on the most recent Mortgage that was taken out on this home.Purchase Details
Home Financials for this Owner
Home Financials are based on the most recent Mortgage that was taken out on this home.Purchase Details
Similar Home in West Lafayette, IN
Home Values in the Area
Average Home Value in this Area
Purchase History
| Date | Type | Sale Price | Title Company |
|---|---|---|---|
| Interfamily Deed Transfer | -- | None Available | |
| Warranty Deed | -- | -- | |
| Warranty Deed | -- | -- | |
| Warranty Deed | -- | Poelstra Title Company | |
| Warranty Deed | -- | -- |
Mortgage History
| Date | Status | Loan Amount | Loan Type |
|---|---|---|---|
| Open | $92,250 | New Conventional | |
| Closed | $104,500 | New Conventional | |
| Previous Owner | $69,650 | Unknown |
Property History
| Date | Event | Price | Change | Sq Ft Price |
|---|---|---|---|---|
| 09/04/2019 09/04/19 | Sold | $123,000 | -5.4% | $85 / Sq Ft |
| 07/24/2019 07/24/19 | Pending | -- | -- | -- |
| 07/22/2019 07/22/19 | Price Changed | $130,000 | -3.7% | $90 / Sq Ft |
| 07/21/2019 07/21/19 | For Sale | $135,000 | 0.0% | $93 / Sq Ft |
| 07/08/2019 07/08/19 | Pending | -- | -- | -- |
| 06/26/2019 06/26/19 | Price Changed | $135,000 | -3.6% | $93 / Sq Ft |
| 06/12/2019 06/12/19 | Price Changed | $140,000 | -3.4% | $97 / Sq Ft |
| 06/07/2019 06/07/19 | Price Changed | $145,000 | -3.3% | $100 / Sq Ft |
| 05/24/2019 05/24/19 | For Sale | $150,000 | +36.4% | $103 / Sq Ft |
| 05/27/2016 05/27/16 | Sold | $110,000 | 0.0% | $73 / Sq Ft |
| 03/17/2016 03/17/16 | Pending | -- | -- | -- |
| 03/11/2016 03/11/16 | For Sale | $110,000 | +39.2% | $73 / Sq Ft |
| 01/30/2013 01/30/13 | Sold | $79,000 | -12.1% | $56 / Sq Ft |
| 01/10/2013 01/10/13 | Pending | -- | -- | -- |
| 07/09/2012 07/09/12 | For Sale | $89,900 | -- | $64 / Sq Ft |
Tax History Compared to Growth
Tax History
| Year | Tax Paid | Tax Assessment Tax Assessment Total Assessment is a certain percentage of the fair market value that is determined by local assessors to be the total taxable value of land and additions on the property. | Land | Improvement |
|---|---|---|---|---|
| 2024 | $3,422 | $144,400 | $26,500 | $117,900 |
| 2023 | $3,422 | $144,400 | $26,500 | $117,900 |
| 2022 | $3,422 | $144,400 | $26,500 | $117,900 |
| 2021 | $3,029 | $127,800 | $26,500 | $101,300 |
| 2020 | $2,524 | $106,500 | $26,500 | $80,000 |
| 2019 | $874 | $102,600 | $26,500 | $76,100 |
| 2018 | $679 | $90,100 | $15,900 | $74,200 |
| 2017 | $681 | $90,200 | $15,900 | $74,300 |
| 2016 | $768 | $93,500 | $15,900 | $77,600 |
| 2014 | $736 | $90,000 | $15,900 | $74,100 |
| 2013 | $469 | $70,700 | $15,900 | $54,800 |
Agents Affiliated with this Home
-
M
Seller's Agent in 2019
Meg Howlett
F.C. Tucker/Shook
-

Buyer's Agent in 2019
Sherry Cole
Keller Williams Lafayette
(765) 426-9442
36 in this area
686 Total Sales
-
K
Seller's Agent in 2013
Kelly Schreckengast
F.C. Tucker/Shook
(765) 532-7163
27 in this area
130 Total Sales
Map
Source: Indiana Regional MLS
MLS Number: 319911
APN: 79-07-07-306-008.009-026
- 1159 Camelback Blvd
- 2306 Carmel Dr
- 2700 Cambridge St
- 2914 Browning St
- 830 Kent Ave
- 2917 Browning St
- 1912 Indian Trail Dr
- 112 Mohawk Ln
- 1909 Indian Trail Dr
- 1900 Indian Trail Dr
- 232 W Navajo St
- 1809 N Salisbury St
- 631 Kent Ave
- 106 W Navajo St
- 2843 Barlow St
- 987 Marwyck St
- 624 Cumberland Ave
- 124 Knox Dr
- 509 Carrolton Blvd
- 1813 Mallard Ct
